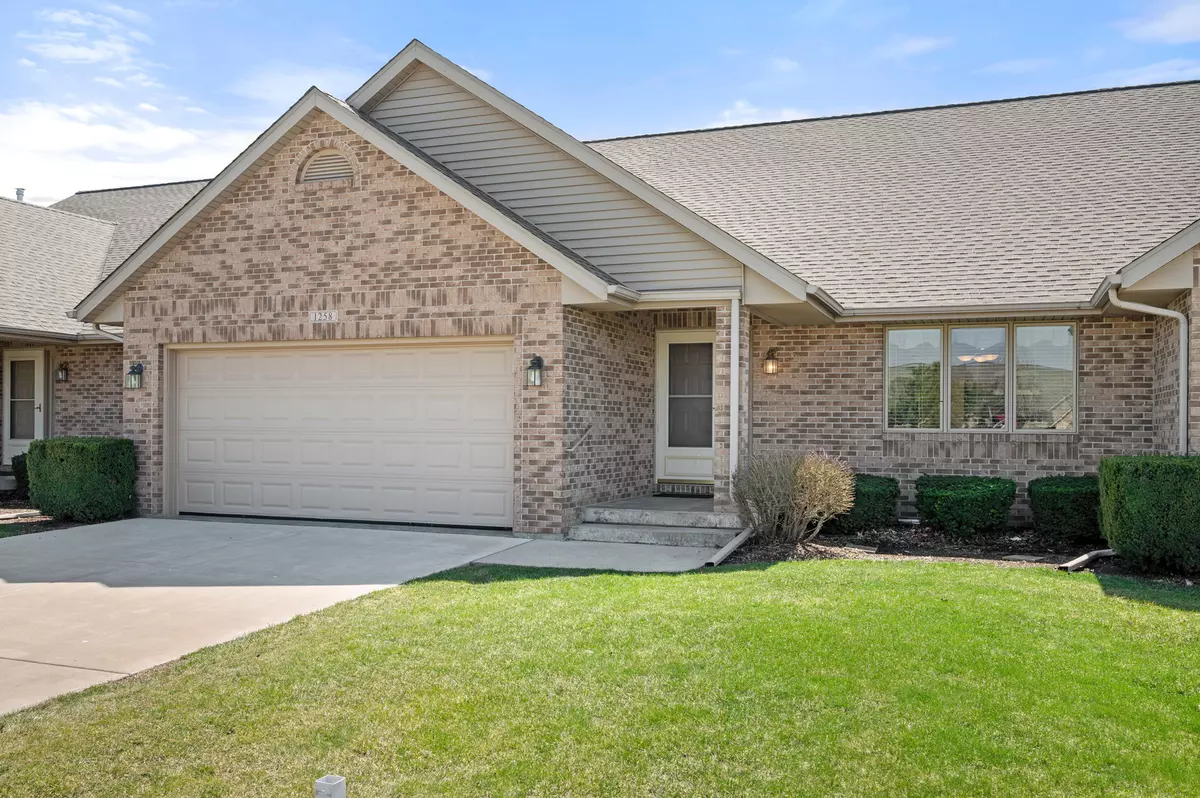$325,000
$325,000
For more information regarding the value of a property, please contact us for a free consultation.
2 Beds
3 Baths
2,003 SqFt
SOLD DATE : 05/01/2023
Key Details
Sold Price $325,000
Property Type Townhouse
Sub Type Townhouse-Ranch
Listing Status Sold
Purchase Type For Sale
Square Footage 2,003 sqft
Price per Sqft $162
MLS Listing ID 11747957
Sold Date 05/01/23
Bedrooms 2
Full Baths 3
HOA Fees $191/qua
Year Built 2002
Annual Tax Amount $7,795
Tax Year 2021
Lot Dimensions 39.67 X 84.50
Property Description
WELCOME TO A LOVELY LOCATION AND COMFORTABLE LIVING IN THIS 2,003 SQ. FT., 2 BEDROOM, 3 BATH RANCH TOWNHOME WITH A SUNROOM AND TWO-CAR, ATTACHED GARAGE! SO WELL CARED FOR AND LOVED BY THE ONLY OWNERS IT HAS EVER KNOWN! MANY UPDATES... All new Pella Windows (Approx. 4 years ago), Hunter Douglas Blinds in bedrooms (3/30/2022), Water Softener (2/15/2022), Skylight Moulding Interior (2/4/2022), Roof and skylights (12/20/2021), Garage door openers (10/5/2021), A.O. Smith water heater (8/23/2021), Ruud 3 Ton air conditioner (4/28/2021), Bosch dishwasher (2/20/2021), Harmar Pinnicle Chair Lift (1/19/2021), and Samsung kitchen appliances (2015). The welcoming foyer, with hardwood floors, will take you through the main level or to the basement. Beginning with the kitchen, you will find a wonderful place to create all of your favorites with abundant counter space and cabinetry, granite, tiled backsplash, including a pantry cabinet with pull-out shelving, desk area, and hardwood floors. This kitchen also offers the perfect place for your kitchen table and chairs with a triple window to take in the views of the outside while enjoying your morning cup of coffee/tea! All newer stainless steel appliances stay! Next you will find the spacious living/dining room with cathedral ceiling, sky lights, and a gas log fireplace enhancing this already lovely room! Enjoy relaxing in the 14' X 19' sunroom surrounded by windows and a sliding glass door to your own 14 X 16 private patio! Primary suite with a walk-in-closet and 2-room bathroom, a second bedroom, second bath, and first floor laundry room complete this level. The laundry room features more cabinetry, a wash sink, and the washer and dryer stay! The basement provides even more! A spacious family room, with built-in shelving, allows you another place to gather with your family and friends. You will also find the third full bath with a shower and pedestal sink, and an unfinished area with an egress window giving you so many more possibilities...another bedroom, exercise area, workroom, craft area... Finish as you wish or use it for storage! Abundant windows, closets, ceiling fans and lights throughout this home! Close to the biking/walking path, shopping, I-88 access, restaurants, medical facilities, and more! ARE YOU READY TO RELAX AND ENJOY LIFE? THIS MAY BE THE PLACE FOR YOU!
Location
State IL
County De Kalb
Rooms
Basement Full
Interior
Interior Features Vaulted/Cathedral Ceilings, Skylight(s), Hardwood Floors, First Floor Bedroom, First Floor Laundry, First Floor Full Bath, Storage, Built-in Features, Granite Counters
Heating Natural Gas, Forced Air
Cooling Central Air
Fireplaces Number 1
Fireplaces Type Gas Log
Fireplace Y
Appliance Range, Microwave, Dishwasher, Refrigerator, Washer, Dryer, Disposal, Stainless Steel Appliance(s), Water Softener Owned
Laundry Sink
Exterior
Exterior Feature Patio, Storms/Screens
Parking Features Attached
Garage Spaces 2.0
View Y/N true
Roof Type Asphalt
Building
Foundation Concrete Perimeter
Sewer Public Sewer
Water Public
New Construction false
Schools
School District 427, 427, 427
Others
Pets Allowed Cats OK, Dogs OK
HOA Fee Include Insurance, Exterior Maintenance, Lawn Care, Snow Removal
Ownership Fee Simple w/ HO Assn.
Special Listing Condition None
Read Less Info
Want to know what your home might be worth? Contact us for a FREE valuation!

Our team is ready to help you sell your home for the highest possible price ASAP
© 2025 Listings courtesy of MRED as distributed by MLS GRID. All Rights Reserved.
Bought with Mary Hand • Hometown Realty Group
"My job is to find and attract mastery-based agents to the office, protect the culture, and make sure everyone is happy! "






