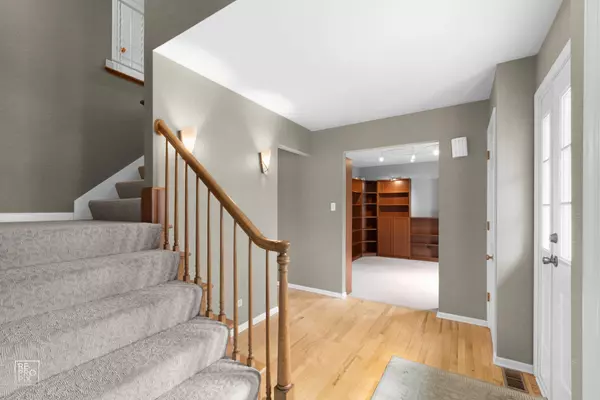$399,000
$399,000
For more information regarding the value of a property, please contact us for a free consultation.
4 Beds
3 Baths
2,492 SqFt
SOLD DATE : 04/28/2023
Key Details
Sold Price $399,000
Property Type Single Family Home
Sub Type Detached Single
Listing Status Sold
Purchase Type For Sale
Square Footage 2,492 sqft
Price per Sqft $160
Subdivision Country Knolls
MLS Listing ID 11753910
Sold Date 04/28/23
Style Traditional
Bedrooms 4
Full Baths 3
Year Built 1974
Annual Tax Amount $8,586
Tax Year 2021
Lot Dimensions 51X423X238X311
Property Description
Welcome to the highly desirable neighborhood of Country Knolls! Pride of ownership and original owners! All brick home located on over an acre lot backing to the prairie nestled in this private & peaceful neighborhood. This fabulous two-story home offers space to spread out, relax, and entertain. The large foyer welcomes you in and leads you to a huge living room with natural light, a wood-burning fireplace with surround, and dual cabinets. The functional kitchen included updated cabinetry, built-ins, granite counters, an island, stainless steel oven, microwave & dishwasher. Entertain guests or have a quiet cup of coffee in the separate eat-in kitchen area with a view of the scenic backyard & oversized deck. French doors off the kitchen allow for a separate dining room, office, or playroom with built-in cabinets. Mudroom off the garage with an exterior door, full bath & laundry is conveniently located on the first floor. Huge master bedroom with ensuite. Three nice size bedrooms & a full bath complete the upstairs. Tons of closet space with built-in shelving throughout! Oversized 2 1/2 car garage with pull-down attic access and high ceilings for additional storage. Finished basement. Walking path to Hawthorn Hills Nature Preserve located behind the home. Quick access to I-90, train station & schools! Priced to sell! Estate property **SOLD AS IS**
Location
State IL
County Kane
Rooms
Basement Full
Interior
Interior Features First Floor Full Bath, Some Carpeting, Some Wood Floors
Heating Natural Gas, Forced Air
Cooling Central Air
Fireplaces Number 1
Fireplaces Type Wood Burning, Gas Starter
Fireplace Y
Appliance Range, Microwave, Dishwasher, Washer, Dryer, Disposal, Built-In Oven
Laundry Laundry Closet
Exterior
Exterior Feature Deck
Parking Features Attached
Garage Spaces 2.5
View Y/N true
Roof Type Asphalt
Building
Lot Description Nature Preserve Adjacent, Mature Trees
Story 2 Stories
Foundation Concrete Perimeter
Sewer Public Sewer
Water Public
New Construction false
Schools
Elementary Schools Hillcrest Elementary School
Middle Schools Kimball Middle School
High Schools Larkin High School
School District 46, 46, 46
Others
HOA Fee Include None
Ownership Fee Simple
Special Listing Condition None
Read Less Info
Want to know what your home might be worth? Contact us for a FREE valuation!

Our team is ready to help you sell your home for the highest possible price ASAP
© 2025 Listings courtesy of MRED as distributed by MLS GRID. All Rights Reserved.
Bought with Anna Carcani • Keller Williams Success Realty
"My job is to find and attract mastery-based agents to the office, protect the culture, and make sure everyone is happy! "






