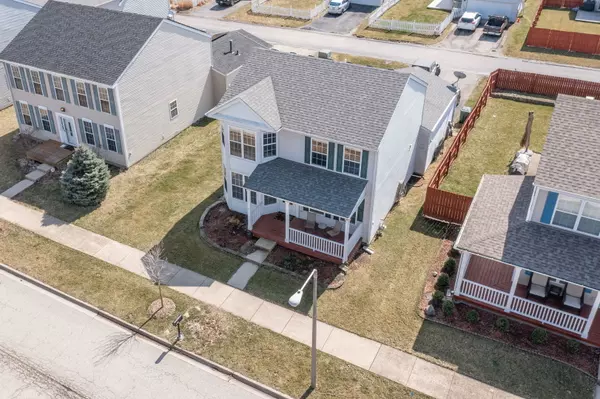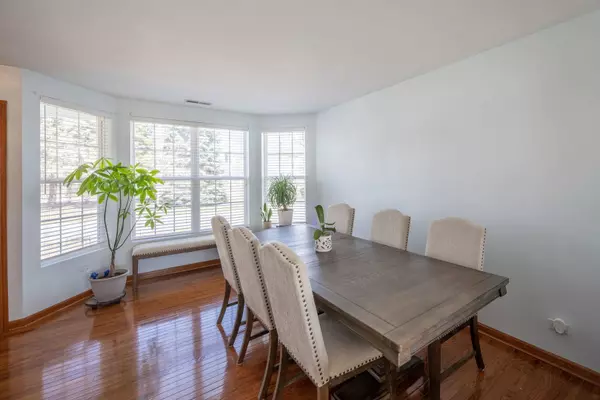$315,000
$299,900
5.0%For more information regarding the value of a property, please contact us for a free consultation.
4 Beds
2.5 Baths
1,501 SqFt
SOLD DATE : 04/28/2023
Key Details
Sold Price $315,000
Property Type Single Family Home
Sub Type Detached Single
Listing Status Sold
Purchase Type For Sale
Square Footage 1,501 sqft
Price per Sqft $209
Subdivision Oswego Village Square
MLS Listing ID 11745565
Sold Date 04/28/23
Style Traditional
Bedrooms 4
Full Baths 2
Half Baths 1
HOA Fees $78/qua
Year Built 2000
Annual Tax Amount $6,514
Tax Year 2021
Lot Size 5,793 Sqft
Lot Dimensions 116X50
Property Description
Welcome to your dream home! This gorgeous 4 bedroom, 2 and 1/2 bath property is the perfect blend of style and function. The updated kitchen is a chef's dream, with sleek Corian countertops, a chic tile backsplash, and top-of-the-line stainless steel appliances. The breakfast bar is perfect for morning coffee or quick meals, while the adjacent dining area is perfect for family dinners or hosting guests. The first floor laundry room makes household chores a breeze, while the inviting front porch and patio are perfect for outdoor entertaining. With a 2 car garage, you'll never have to worry about parking. The hardwood floors throughout the main level add a touch of elegance to the space, while the finished basement offers even more room for relaxation and entertainment. And with a convenient location within walking distance to downtown Oswego, you'll have easy access to all the shops, restaurants, and entertainment that this vibrant community has to offer. This stunning property has everything you need and more, and is just waiting for you to make it your own! Don't miss out on this amazing opportunity to live in the home of your dreams.
Location
State IL
County Kendall
Community Park, Curbs, Sidewalks, Street Lights, Street Paved
Rooms
Basement Full
Interior
Interior Features Hardwood Floors, First Floor Laundry
Heating Natural Gas
Cooling Central Air
Fireplace N
Appliance Double Oven, Range, Microwave, Dishwasher
Laundry In Unit
Exterior
Exterior Feature Patio, Stamped Concrete Patio, Storms/Screens
Parking Features Attached
Garage Spaces 2.0
View Y/N true
Roof Type Asphalt
Building
Lot Description Landscaped, Park Adjacent
Story 2 Stories
Foundation Concrete Perimeter
Sewer Public Sewer
Water Public
New Construction false
Schools
Elementary Schools Fox Chase Elementary School
Middle Schools Traughber Junior High School
High Schools Oswego High School
School District 308, 308, 308
Others
HOA Fee Include Other
Ownership Fee Simple w/ HO Assn.
Special Listing Condition None
Read Less Info
Want to know what your home might be worth? Contact us for a FREE valuation!

Our team is ready to help you sell your home for the highest possible price ASAP
© 2025 Listings courtesy of MRED as distributed by MLS GRID. All Rights Reserved.
Bought with Shelbey Hammond • Coldwell Banker Real Estate Group
"My job is to find and attract mastery-based agents to the office, protect the culture, and make sure everyone is happy! "






