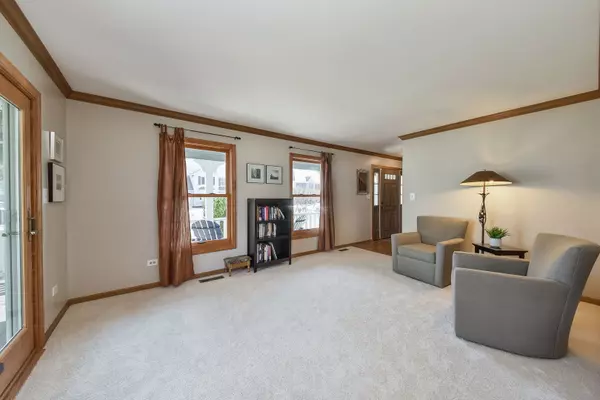$465,000
$450,000
3.3%For more information regarding the value of a property, please contact us for a free consultation.
4 Beds
2.5 Baths
2,482 SqFt
SOLD DATE : 04/28/2023
Key Details
Sold Price $465,000
Property Type Single Family Home
Sub Type Detached Single
Listing Status Sold
Purchase Type For Sale
Square Footage 2,482 sqft
Price per Sqft $187
Subdivision Oakhurst
MLS Listing ID 11728776
Sold Date 04/28/23
Bedrooms 4
Full Baths 2
Half Baths 1
HOA Fees $27/ann
Year Built 1992
Annual Tax Amount $9,523
Tax Year 2021
Lot Dimensions 64X120X91X120
Property Description
Your wonderful new Oakhurst home awaits! There's so much character in this charming front wrap around porch! Inside you will love the open layout, bright spaces, vaulted ceilings and large rooms. The kitchen is what you've been waiting for...with tons of cabinet and granite countertop space, a large island with room for stools, a pantry, wine bar area, and planning desk. All Stainless steel appliances, including a brand new stainless refrigerator with the "knock" door feature, new kitchen faucet, updated lighting, slate look floors and an eating space fit for your large kitchen table. The formal living and dining rooms are ready for entertaining, or can easily be converted to a home office. Step down to your family room with a soaring vaulted and beamed ceiling, and ceiling fan. A gorgeous brick floor to ceiling fireplace and bay window are the perfect focal points for this wonderful family room. On the second level there are 4 super spacious bedrooms, including an oversized secondary room featuring built in bookshelves, 2 closets, vaulted ceiling with fan, a dormered space creating the perfect reading nook, hand painted wall mural, and a super cool cubby storage area! Check out the beautifully remodeled guest bathroom -it's absolutely perfect!!! The primary suite is the perfect retreat featuring a tall vaulted ceiling with fan, walk in closet and en suite bath with a soaking tub, separate shower, giant skylight and double bowl sink vanity. Endless summer nights will be enjoyed out back in the dreamy, professional landscaped, fenced in yard featuring an amazing custom kidney shape paver patio with room for multiple entertaining spaces! The wide open basement is ready for your storage needs and finishing ideas! Updates galore here! 2023 - NEW carpet throughout, new stainless refrigerator, new faucets in kitchen and master bath and fresh paint in many rooms. 2022 - NEW furnace and AC! 2021 - 8 NEW Renewal by Anderson windows and french doors. 2018 - Complete guest bathroom remodel, NEW water heater. 2017 - Professional landscaping including trees, bushes, custom paver patio. NEW dishwasher. 2016 - NEW front door. 2013 - NEW 15 Renewal by Anderson windows. Enjoy a wonderful location within the subdivision, walk to Steck elementary school, the pool/clubhouse and Waubonsie lake or stroll to pick up a coffee at Starbucks or Dunkin Donuts. Convenient to highway and shopping. Don't let this one get away!
Location
State IL
County Du Page
Community Clubhouse, Park, Pool, Tennis Court(S), Lake, Curbs, Sidewalks, Street Lights
Rooms
Basement Partial
Interior
Heating Natural Gas, Forced Air
Cooling Central Air
Fireplaces Number 1
Fireplace Y
Appliance Range, Microwave, Dishwasher, Refrigerator, Washer, Dryer, Disposal, Stainless Steel Appliance(s)
Exterior
Parking Features Attached
Garage Spaces 2.0
View Y/N true
Building
Story 2 Stories
Sewer Public Sewer
Water Public
New Construction false
Schools
Elementary Schools Steck Elementary School
Middle Schools Fischer Middle School
High Schools Waubonsie Valley High School
School District 204, 204, 204
Others
HOA Fee Include Other
Ownership Fee Simple
Special Listing Condition None
Read Less Info
Want to know what your home might be worth? Contact us for a FREE valuation!

Our team is ready to help you sell your home for the highest possible price ASAP
© 2025 Listings courtesy of MRED as distributed by MLS GRID. All Rights Reserved.
Bought with Rajasekhar Potluri • Real People Realty
"My job is to find and attract mastery-based agents to the office, protect the culture, and make sure everyone is happy! "






