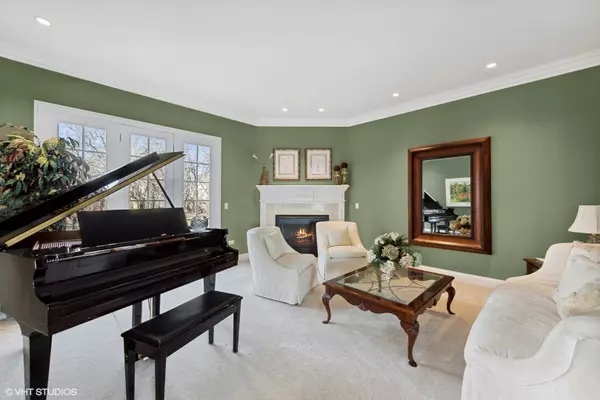$970,000
$999,900
3.0%For more information regarding the value of a property, please contact us for a free consultation.
5 Beds
4.5 Baths
4,200 SqFt
SOLD DATE : 04/28/2023
Key Details
Sold Price $970,000
Property Type Single Family Home
Sub Type Detached Single
Listing Status Sold
Purchase Type For Sale
Square Footage 4,200 sqft
Price per Sqft $230
Subdivision Abbey Glenn Estates
MLS Listing ID 11725772
Sold Date 04/28/23
Bedrooms 5
Full Baths 4
Half Baths 1
Year Built 1996
Annual Tax Amount $14,868
Tax Year 2021
Lot Dimensions 261X184.36X198X202.13
Property Description
Welcome to your dream home in the desirable Abbey Glenn Estates! This magnificent English manor home is situated on a private cul-de-sac and features a covered front entry that warmly welcomes family and guests. Step inside and feel immediately at ease with the airy and light-filled spaces created by oversized windows, neutral paint colors, white trim and moldings, and hardwood floors. Cozy up to one of four fireplaces, and enjoy the elegant French doors and generously sized rooms that are perfect for both daily living and entertaining. The fantastic chef's kitchen is truly the heart of the home, boasting a large center island, ample cabinet space, and professional-grade appliances including double wall ovens, a built-in microwave, high-end refrigerator (new in 2020), 6-burner range with custom hood, dishwasher, and an wine refrigerator. Enjoy meals in the breakfast area, enclosed by windows and with access to the back patio. The primary suite is pure luxury, featuring a dramatic vaulted ceiling, gas fireplace, enormous walk-in closet, and a spa-like bath with a huge custom shower, and his/hers vanities. Three additional large bedrooms, two full bathrooms, and a generously sized laundry room complete the second floor. The finished basement boasts a huge rec room with a fireplace and custom bar, another bedroom and full bath, a wine cellar, and ample storage. Relax and entertain out on the paver patio, surrounded by lush lawn and landscaping and with a natural gas hook-up for your grill. The driveway was just replaced in 2021, all bathrooms have been renovated, and the home has been freshly painted. You'll also enjoy the convenience and peace of mind of a Generac whole house generator. Don't miss your chance to see this wonderful home today!
Location
State IL
County Lake
Rooms
Basement English
Interior
Interior Features Vaulted/Cathedral Ceilings, Bar-Wet, Hardwood Floors, Second Floor Laundry, Walk-In Closet(s)
Heating Natural Gas, Forced Air
Cooling Central Air
Fireplaces Number 4
Fireplace Y
Appliance Double Oven, Microwave, Dishwasher, High End Refrigerator, Washer, Dryer, Indoor Grill, Stainless Steel Appliance(s), Wine Refrigerator, Cooktop, Built-In Oven, Range Hood
Exterior
Exterior Feature Brick Paver Patio
Parking Features Attached
Garage Spaces 3.0
View Y/N true
Building
Lot Description Cul-De-Sac, Landscaped, Wooded
Story 2 Stories
Sewer Septic-Private
Water Private Well
New Construction false
Schools
Elementary Schools Spencer Loomis Elementary School
Middle Schools Lake Zurich Middle - N Campus
High Schools Lake Zurich High School
School District 95, 95, 95
Others
HOA Fee Include None
Ownership Fee Simple
Special Listing Condition None
Read Less Info
Want to know what your home might be worth? Contact us for a FREE valuation!

Our team is ready to help you sell your home for the highest possible price ASAP
© 2025 Listings courtesy of MRED as distributed by MLS GRID. All Rights Reserved.
Bought with Lindsay Schulz • Redfin Corporation
"My job is to find and attract mastery-based agents to the office, protect the culture, and make sure everyone is happy! "






