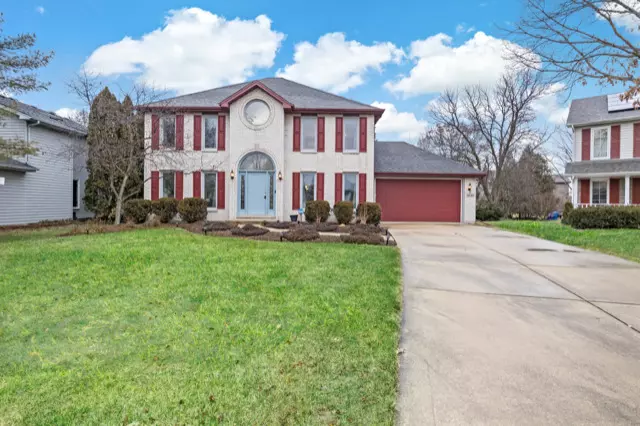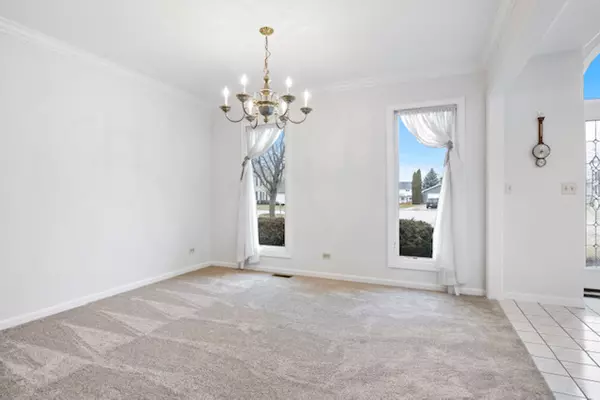$465,000
$465,000
For more information regarding the value of a property, please contact us for a free consultation.
4 Beds
2.5 Baths
2,442 SqFt
SOLD DATE : 04/26/2023
Key Details
Sold Price $465,000
Property Type Single Family Home
Sub Type Detached Single
Listing Status Sold
Purchase Type For Sale
Square Footage 2,442 sqft
Price per Sqft $190
Subdivision Oakhurst
MLS Listing ID 11727006
Sold Date 04/26/23
Style Colonial
Bedrooms 4
Full Baths 2
Half Baths 1
HOA Fees $27/ann
Year Built 1990
Annual Tax Amount $10,529
Tax Year 2021
Lot Size 0.260 Acres
Lot Dimensions 53 X 155 X 98 X 142
Property Description
This is it. The house you have been looking for. Regal, Beautiful, bright, well-maintained two story brick and aluminum sided home with lots of extra perks, yard with inviting natural setting. walking and biking trails and parks nearby. Perfect blend of community with neighbors and privacy. Less than 5 min drive to restaurants, grocery stores, gas stations, less than 10 drive to the Metra train station. Property sold as-is, however Seller is offering DIAMOND HOME WARRANTY! Upon entering the home, a beautiful staircase to the 2nd floor, enhanced by a lovely light fixture, graces the front hall. Light pours onto the new carpet in the formal dining on the right and living room to the left. The large kitchen window provides an unobstructed view of the idyllic, peaceful natural backyard in all four seasons, surrounded by mature trees. Imagine a cookout in the backyard, leisurely sitting at an outdoor table, on the large paver brick patio, with hardscaped gardens and an an easily maintained small pond nearby. From the warm white kitchen with new countertops, sink and flooring, step into the spacious family room with brick fireplace with gas starter. First floor also includes the laundry room and a half bath. The owner's suite includes a large bedroom with vaulted ceiling and woodwork, a very generous walk-in closet, a jacuzzi tub with separate shower and two sinks. The second floor also includes 3 additional nice sized bedrooms and another full bathroom with two sinks and a pocket door separating the toilet and bath/shower combo. BONUS- Loft looking out of round central front window and peering over staircase.Access to loft off Owner's Suite. Attached three car garage (2 cars tandum and 2 side by side) features SEPARATE GARAGE HEATER, shelving for workshop, and also a large attic. Garage leads to LARGE BONUS ROOM which could be an office, craft room or maybe library. Windows on two sides bring nature in. Finished basement offers rec room area, workshop area with utility room. BACK-UP GENERATOR and ANOTHER BONUS ROOM(maybe and exercise room or bedroom) with access window. Huge crawl space off rec room. Many new Windows and Albany front door and door frame 2014. New sump pump and Hot Water heater 2021. Bike or walk to Waubonsee Lake. Go fishing or kayaking. Play soccer, baseball or tennis in the private park. Swim in the neighborhood pool. Bike to the public library, park district or award winning schools. This home and Oakhurst neighborhood truely has it all - and more!
Location
State IL
County Du Page
Community Clubhouse, Park, Pool, Tennis Court(S), Lake, Dock, Curbs, Sidewalks, Street Lights, Street Paved, Other
Rooms
Basement Full
Interior
Interior Features Vaulted/Cathedral Ceilings, First Floor Laundry, Walk-In Closet(s), Bookcases, Some Carpeting, Drapes/Blinds, Separate Dining Room, Some Wall-To-Wall Cp, Workshop Area (Interior)
Heating Natural Gas
Cooling Central Air
Fireplaces Number 1
Fireplaces Type Gas Log, Gas Starter, Masonry
Fireplace Y
Appliance Range, Microwave, Dishwasher, Refrigerator
Exterior
Exterior Feature Patio
Parking Features Attached
Garage Spaces 3.0
View Y/N true
Roof Type Asphalt
Building
Lot Description Cul-De-Sac, Mature Trees, Garden, Sidewalks, Streetlights
Story 2 Stories
Foundation Concrete Perimeter
Sewer Public Sewer
Water Public
New Construction false
Schools
Elementary Schools Steck Elementary School
Middle Schools Fischer Middle School
High Schools Waubonsie Valley High School
School District 204, 204, 204
Others
HOA Fee Include Other
Ownership Fee Simple
Special Listing Condition Home Warranty
Read Less Info
Want to know what your home might be worth? Contact us for a FREE valuation!

Our team is ready to help you sell your home for the highest possible price ASAP
© 2025 Listings courtesy of MRED as distributed by MLS GRID. All Rights Reserved.
Bought with Sofiia Ilchuk • Metropolitan Realty & Development Corp
"My job is to find and attract mastery-based agents to the office, protect the culture, and make sure everyone is happy! "






