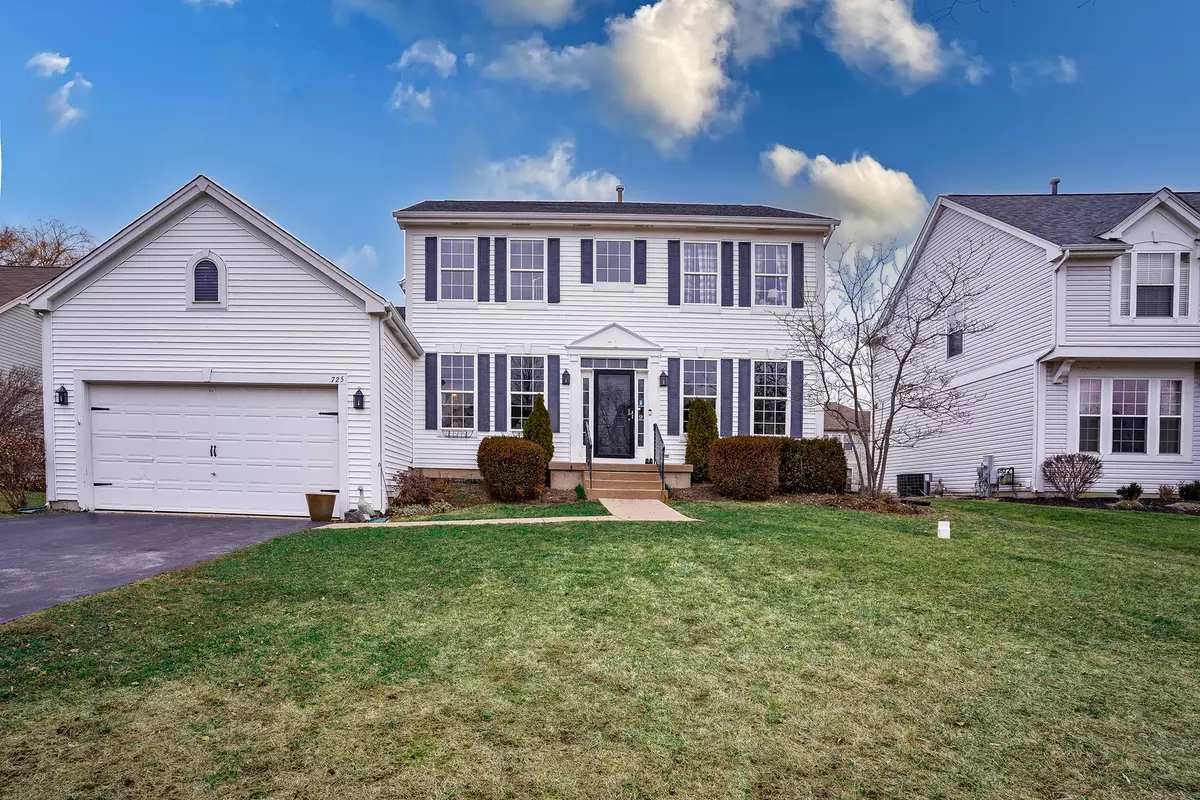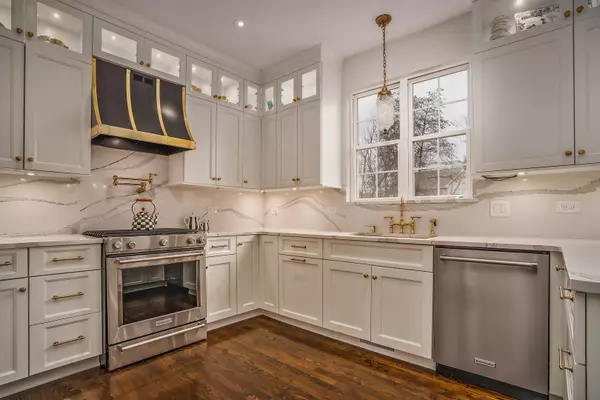$400,000
$400,000
For more information regarding the value of a property, please contact us for a free consultation.
4 Beds
3.5 Baths
3,234 SqFt
SOLD DATE : 04/21/2023
Key Details
Sold Price $400,000
Property Type Single Family Home
Sub Type Detached Single
Listing Status Sold
Purchase Type For Sale
Square Footage 3,234 sqft
Price per Sqft $123
Subdivision Riverwalk
MLS Listing ID 11731097
Sold Date 04/21/23
Style Colonial
Bedrooms 4
Full Baths 3
Half Baths 1
HOA Fees $55/mo
Year Built 2001
Annual Tax Amount $7,326
Tax Year 2021
Lot Size 10,075 Sqft
Lot Dimensions 73X138X84X135
Property Description
You will love this light and bright Coventry model with updated paint colors. The newly renovated white kitchen with quartz countertops and high end gold finishes will amaze! The open floor plan with lovely dark updated hardwood floors is perfect for entertaining! Impress guests with a majestic two story entry adjacent to the large front dining room and living room. Two living spaces with open flow to the kitchen allows you to visit with guests while making dinner. You will love the cute wallpaper in the powder room! The finished basement adds so much additional living space. The family room is perfect for a media space and even has a bedroom with full private bath. On the second floor there is the master bedroom and bath, two additional bedrooms and another bathroom. French doors open to the large master bedroom with tray ceiling and walk-in closet and private bathroom. NEW well pump 2016, NEW sump pump 2017, NEW roof, NEW hot water heater!!! You have excellent access to the Fox River Forest Preserve, boat launch, and to waterfront properties with piers for rent on the Chain of Lakes.
Location
State IL
County Mc Henry
Community Park, Sidewalks, Street Lights, Street Paved
Rooms
Basement Full, English
Interior
Interior Features Vaulted/Cathedral Ceilings, Hardwood Floors, First Floor Laundry
Heating Natural Gas, Forced Air
Cooling Central Air
Fireplace N
Appliance Double Oven, Range, Microwave, Dishwasher, Refrigerator, Disposal
Exterior
Exterior Feature Deck
Parking Features Attached
Garage Spaces 2.0
View Y/N true
Roof Type Asphalt
Building
Lot Description Stream(s)
Story 2 Stories
Foundation Concrete Perimeter
Sewer Public Sewer
Water Private Well
New Construction false
Schools
Elementary Schools Robert Crown Elementary School
Middle Schools Matthews Middle School
High Schools Wauconda Community High School
School District 118, 118, 118
Others
HOA Fee Include None
Ownership Fee Simple
Special Listing Condition None
Read Less Info
Want to know what your home might be worth? Contact us for a FREE valuation!

Our team is ready to help you sell your home for the highest possible price ASAP
© 2025 Listings courtesy of MRED as distributed by MLS GRID. All Rights Reserved.
Bought with Ewelina Rafael • Wheatland Realty
"My job is to find and attract mastery-based agents to the office, protect the culture, and make sure everyone is happy! "






