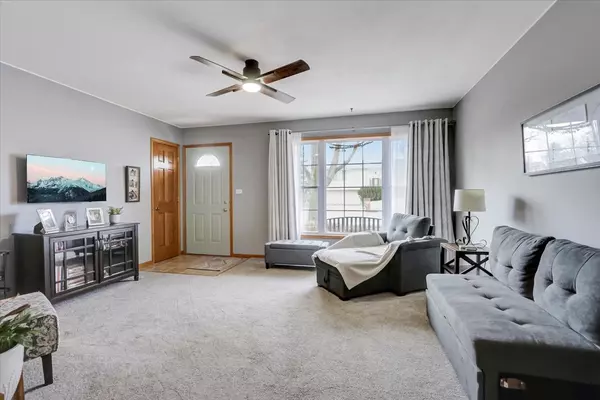$310,100
$299,000
3.7%For more information regarding the value of a property, please contact us for a free consultation.
3 Beds
2.5 Baths
1,829 SqFt
SOLD DATE : 04/14/2023
Key Details
Sold Price $310,100
Property Type Single Family Home
Sub Type Detached Single
Listing Status Sold
Purchase Type For Sale
Square Footage 1,829 sqft
Price per Sqft $169
Subdivision Parkwood
MLS Listing ID 11720179
Sold Date 04/14/23
Style Ranch
Bedrooms 3
Full Baths 2
Half Baths 1
Year Built 1975
Annual Tax Amount $4,057
Tax Year 2021
Lot Size 8,232 Sqft
Lot Dimensions 8250
Property Description
Welcome home to your spacious ranch home with an amazing layout. You will be surprised as soon as you walk in the door! The open concept with the family room and kitchen is perfect for entertaining. The family room is freshly painted with vaulted ceilings, and a beautiful stone wood burning fireplace with gas start for that cozy ambiance. In the kitchen you will find custom cabinetry and an abundance of countertop space. New Stainless Steel appliances, garbage disposal, sink and faucet in 2022. Plenty of seating is available at the breakfast bar as well as the table area. The mudroom off of the kitchen has an extra fridge and wash sink as well as a side entrance to the fully fenced in yard. There is a pull down with stairs to the attic for additional storage. The primary suite is private from the other 2 bedrooms in the home. Featuring a large walk in closet with custom organization and an attached full bathroom. The hall bathroom has an updated fully tiled walk in shower. Laundry room is a must see with custom cabinetry and wainscoting. This home has 2 furnaces and A/C units, all new in 2022. Also 2 hot water heaters in the home, one new in 2022. You will certainly enjoy the lavishly styled landscaping in the private backyard, whether sitting on the patio or in the screened in porch. Come see all that this home has to offer by scheduling your showing today before it is gone!
Location
State IL
County Cook
Community Curbs, Sidewalks, Street Lights, Street Paved
Rooms
Basement None
Interior
Interior Features Vaulted/Cathedral Ceilings, Wood Laminate Floors, First Floor Bedroom, First Floor Laundry, First Floor Full Bath, Walk-In Closet(s)
Heating Natural Gas, Forced Air
Cooling Central Air
Fireplaces Number 1
Fireplaces Type Wood Burning, Gas Starter
Fireplace Y
Appliance Range, Microwave, Dishwasher, Refrigerator, Washer, Dryer, Disposal, Stainless Steel Appliance(s), Water Purifier Owned
Laundry Gas Dryer Hookup, In Bathroom
Exterior
Exterior Feature Patio, Porch Screened, Storms/Screens
Parking Features Attached
Garage Spaces 1.0
View Y/N true
Building
Story 1 Story
Sewer Public Sewer
Water Lake Michigan
New Construction false
Schools
Elementary Schools Lords Park Elementary School
Middle Schools Ellis Middle School
High Schools Elgin High School
School District 46, 46, 46
Others
HOA Fee Include None
Ownership Fee Simple
Special Listing Condition None
Read Less Info
Want to know what your home might be worth? Contact us for a FREE valuation!

Our team is ready to help you sell your home for the highest possible price ASAP
© 2025 Listings courtesy of MRED as distributed by MLS GRID. All Rights Reserved.
Bought with Porfirio Mendoza • Universal Real Estate LLC
"My job is to find and attract mastery-based agents to the office, protect the culture, and make sure everyone is happy! "






