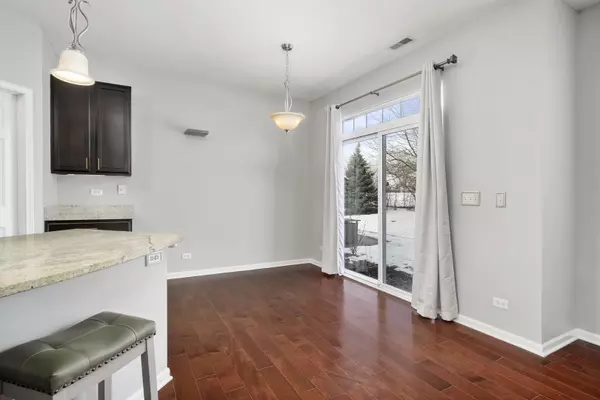$313,000
$320,000
2.2%For more information regarding the value of a property, please contact us for a free consultation.
2 Beds
2.5 Baths
1,911 SqFt
SOLD DATE : 04/10/2023
Key Details
Sold Price $313,000
Property Type Townhouse
Sub Type Townhouse-2 Story
Listing Status Sold
Purchase Type For Sale
Square Footage 1,911 sqft
Price per Sqft $163
Subdivision Savannah Crossing
MLS Listing ID 11703848
Sold Date 04/10/23
Bedrooms 2
Full Baths 2
Half Baths 1
HOA Fees $237/mo
Year Built 2012
Annual Tax Amount $7,399
Tax Year 2021
Lot Dimensions 26X90
Property Description
Look no further than this GORGEOUS modern townhome in northern Aurora! Just minutes from the Prime Outlet Mall and several renowned hospitals including Mercy, Rush Copley & Good Samaritan, this 2 bedroom, 2 1/2 bathroom townhome feels more like a single-family home without all the additional maintenance. Rich, dark hardwood floors and 9' ceilings greet you at the front door and remain throughout the open concept first floor with its inviting feel. Home was tastefully painted just 2 years ago and maintains the warmth and charm of a modern townhome unit. Kitchen, dining and living room spaces are large, open and inviting-perfect for entertaining. Sliding patio doors off dining space leads outside and provides a TON of natural lighting and space for outdoor enjoyment. Property backs to open farmland, so there is never a lack of privacy for you and your guests. Half bath located off the garage entrance with newer toilet & vanity await your decorating ideas! Travel upstairs to your bedrooms including your own private primary suite! Large primary bedroom includes a "bonus" area that is perfect for your workout equipment or home office space. (Similar units have converted the space into an additional bedroom!) Primary suite includes a full bathroom with shower, 60" vanity and a walk-in closet! 2nd floor laundry in its own room allows for plenty of additional storage space for your off-season clothes or extra outerwear, etc. Second full bathroom has 48" vanity and shower over bath. Second bedroom with it's large closet and large windows makes the room feel much larger than the dimensions tell. Don't wait on this BEAUTIFUL unit, make an appointment today!!
Location
State IL
County Kane
Rooms
Basement None
Interior
Interior Features Second Floor Laundry, Ceiling - 9 Foot, Open Floorplan, Some Carpeting, Some Wood Floors, Dining Combo, Granite Counters, Some Wall-To-Wall Cp, Pantry
Heating Natural Gas
Cooling Central Air
Fireplace Y
Appliance Range, Microwave, Dishwasher, Refrigerator, Washer, Dryer, Disposal, Gas Cooktop, Gas Oven
Laundry Gas Dryer Hookup, In Unit, Laundry Closet
Exterior
Parking Features Attached
Garage Spaces 2.0
View Y/N true
Roof Type Asphalt
Building
Lot Description Common Grounds
Sewer Public Sewer
Water Public
New Construction false
Schools
Elementary Schools J B Nelson Elementary School
High Schools Batavia Sr High School
School District 101, 101, 101
Others
Pets Allowed Cats OK, Dogs OK, Number Limit
HOA Fee Include Insurance, Exterior Maintenance, Lawn Care, Snow Removal
Ownership Fee Simple w/ HO Assn.
Special Listing Condition None
Read Less Info
Want to know what your home might be worth? Contact us for a FREE valuation!

Our team is ready to help you sell your home for the highest possible price ASAP
© 2025 Listings courtesy of MRED as distributed by MLS GRID. All Rights Reserved.
Bought with Brent Wilk • Wilk Real Estate
"My job is to find and attract mastery-based agents to the office, protect the culture, and make sure everyone is happy! "






