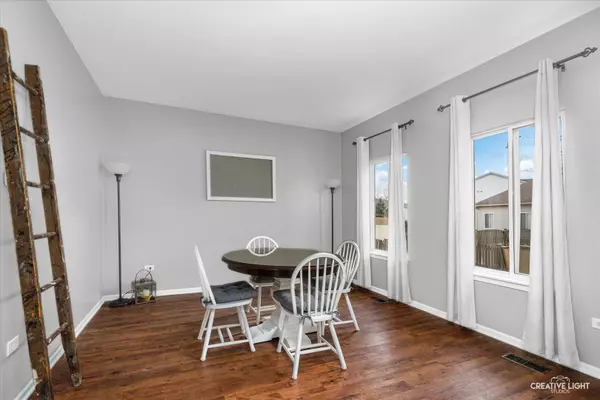$218,000
$215,000
1.4%For more information regarding the value of a property, please contact us for a free consultation.
4 Beds
2.5 Baths
1,768 SqFt
SOLD DATE : 04/10/2023
Key Details
Sold Price $218,000
Property Type Condo
Sub Type 1/2 Duplex
Listing Status Sold
Purchase Type For Sale
Square Footage 1,768 sqft
Price per Sqft $123
Subdivision Lakewood Springs
MLS Listing ID 11719702
Sold Date 04/10/23
Bedrooms 4
Full Baths 2
Half Baths 1
HOA Fees $40/mo
Year Built 2005
Annual Tax Amount $5,475
Tax Year 2021
Lot Dimensions 39X15
Property Description
Welcome to Lakewood Springs! This beautifully maintained home has fresh paint in family room, upstairs hall, and stairway. Striking family room featuring cathedral ceilings and beautiful views of the neighborhood. Light and bright kitchen with white cabinets, stainless steel appliances overlooking the dining room. Sliding doors that lead to your private fenced in yard! Master bedroom with a private bathroom that is connected to another bedroom that is currently being used as a walk in closet but could be easily converted into an office room, playroom, nursery...the possibilities are endless!!! Two other bedrooms down the hall with so much to offer! Laundry room with beautiful barn doors! 1 car garage with keypad for keyless entry! Conveniently located near Fox Valley Family YMCA, Emily G. Johns Elementary School, and easy access to Rt 34. This one won't last long!
Location
State IL
County Kendall
Rooms
Basement None
Interior
Interior Features Vaulted/Cathedral Ceilings, Second Floor Laundry
Heating Natural Gas, Forced Air
Cooling Central Air
Fireplace N
Appliance Range, Microwave, Dishwasher, Refrigerator, Washer, Dryer, Disposal
Exterior
Exterior Feature Patio, Porch, End Unit
Parking Features Attached
Garage Spaces 1.0
Community Features Park, Party Room, Pool, Tennis Court(s)
View Y/N true
Roof Type Asphalt
Building
Lot Description Fenced Yard
Foundation Concrete Perimeter
Sewer Public Sewer
Water Public
New Construction false
Schools
Elementary Schools Emily G Johns Intermediate Schoo
Middle Schools Plano Middle School
High Schools Plano High School
School District 88, 88, 88
Others
Pets Allowed Cats OK, Dogs OK
HOA Fee Include Clubhouse, Pool
Ownership Fee Simple w/ HO Assn.
Special Listing Condition None
Read Less Info
Want to know what your home might be worth? Contact us for a FREE valuation!

Our team is ready to help you sell your home for the highest possible price ASAP
© 2025 Listings courtesy of MRED as distributed by MLS GRID. All Rights Reserved.
Bought with Viviana Vargas • Keller Williams Innovate - Aurora
"My job is to find and attract mastery-based agents to the office, protect the culture, and make sure everyone is happy! "






