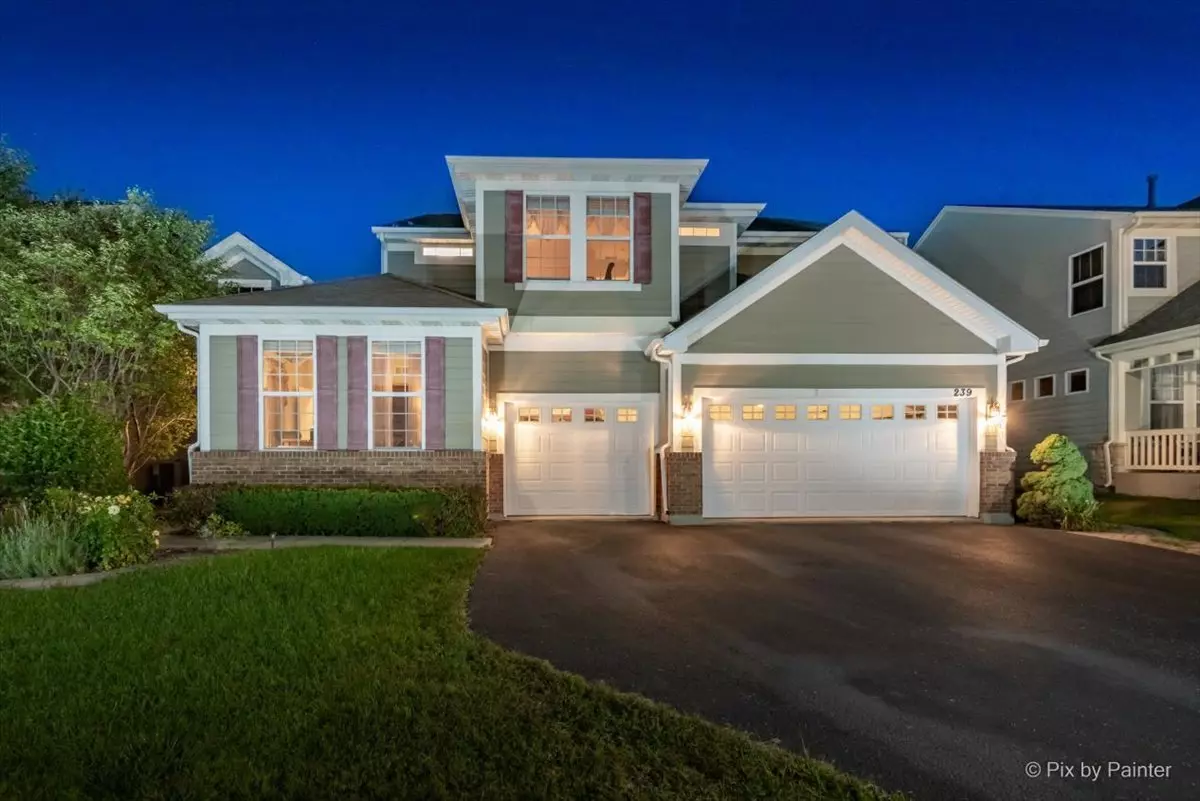$470,000
$474,900
1.0%For more information regarding the value of a property, please contact us for a free consultation.
4 Beds
3.5 Baths
3,588 SqFt
SOLD DATE : 04/07/2023
Key Details
Sold Price $470,000
Property Type Single Family Home
Sub Type Detached Single
Listing Status Sold
Purchase Type For Sale
Square Footage 3,588 sqft
Price per Sqft $130
Subdivision Remington At Providence
MLS Listing ID 11636246
Sold Date 04/07/23
Bedrooms 4
Full Baths 3
Half Baths 1
Year Built 2006
Annual Tax Amount $11,993
Tax Year 2021
Lot Size 7,949 Sqft
Lot Dimensions 66 X 122
Property Description
FABULOUS LOCATION, PRICED TO SELL! INCREDIBLE CANTERBURY MODEL LOCATED IN BEAUTIFUL PROVIDENCE SUBDIVISION. REMINGTON HOME BUILDER THOUGHT OF EVERYTHING WHEN DESIGNING THIS TWO STORY HOME WITH OVER 3,588 SQ. FT. OF LIVING SPACE, PLUS A BASEMENT & 3 CAR GARAGE. BE IMPRESSED NOT ONLY BY IT'S GREAT CURB APPEAL BUT BY ITS SPECULAR ENTRY WITH HIGH CEILINGS AND AN AMAZING FLOOR PLAN WITH MULTIPLE SPACES BUILT FOR OUTSTANDING COMFORT AND LEISURE. A MUST SEE, OPEN STAIRCASE. FIRST FLOOR OFFICE/ DEN/ BEDROOM, A FORMAL DINING ROOM WITH BUILT-IN BUTLER CABINET. LARGE KITCHEN WITH ISLAND AND BREAKFAST NOOK OVERLOOKING THE BEAUTIFUL OUTDOORS. RELAX IN A SPACIOUS FAMILY ROOM WITH CORNER FIREPLACE AND WET BAR. UPSTAIRS YOU WILL HAVE 4 BEDROOMS & 3 FULL BATHS, CONVENIENT LAUNDRY ROOM & A MASTER BEDROOM WITH 5 PIECE MASTER BATH AND LARGE WALK-IN CLOSET. UNFINISHED BASEMENT WITH CRAWL SPACE PROVIDES GREAT SPACE FOR FUTURE ENTERTAINING, RECREATIONAL ACTIVITIES, GYM, OFFICE AND/OR HOME THEATER, LET YOUR CREATIVITY TAKE FLIGHT HERE! OUTSIDE YOU WILL FIND A PERFECT BRICK PAVER PATIO AND AN ENCHANTING LANDSCAPED YARD. WALKING DISTANCE FROM PARKS, SCHOOLS, DINING AND SHOPPING! SCHEDULE NOW, DON'T LET THIS ONE SLIP AWAY!
Location
State IL
County Kane
Community Park, Sidewalks, Street Lights, Street Paved
Rooms
Basement Partial
Interior
Interior Features Hardwood Floors, In-Law Arrangement, Second Floor Laundry, Walk-In Closet(s), Ceiling - 10 Foot, Open Floorplan
Heating Natural Gas
Cooling Central Air
Fireplaces Number 1
Fireplaces Type Gas Log
Fireplace Y
Appliance Range, Microwave, Dishwasher, Refrigerator, Washer, Dryer, Disposal
Laundry Gas Dryer Hookup
Exterior
Exterior Feature Patio, Brick Paver Patio, Storms/Screens
Parking Features Attached
Garage Spaces 3.0
View Y/N true
Roof Type Asphalt
Building
Story 2 Stories
Foundation Concrete Perimeter
Water Public
New Construction false
Schools
Elementary Schools Prairie View Grade School
Middle Schools Prairie Knolls Middle School
High Schools Central High School
School District 301, 301, 301
Others
HOA Fee Include None
Ownership Fee Simple
Special Listing Condition None
Read Less Info
Want to know what your home might be worth? Contact us for a FREE valuation!

Our team is ready to help you sell your home for the highest possible price ASAP
© 2025 Listings courtesy of MRED as distributed by MLS GRID. All Rights Reserved.
Bought with Aleksandr Katsman • Barr Agency, Inc
"My job is to find and attract mastery-based agents to the office, protect the culture, and make sure everyone is happy! "






