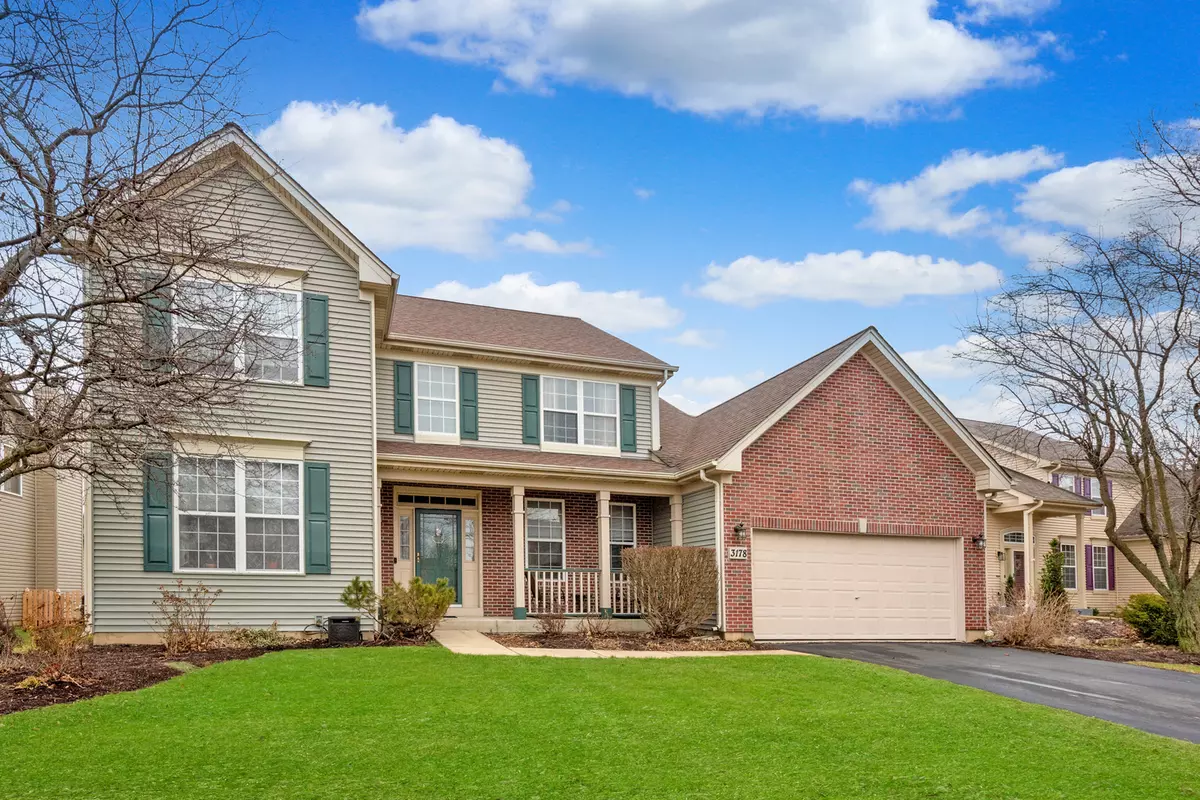$425,000
$419,000
1.4%For more information regarding the value of a property, please contact us for a free consultation.
4 Beds
2.5 Baths
2,659 SqFt
SOLD DATE : 04/03/2023
Key Details
Sold Price $425,000
Property Type Single Family Home
Sub Type Detached Single
Listing Status Sold
Purchase Type For Sale
Square Footage 2,659 sqft
Price per Sqft $159
Subdivision Savannah
MLS Listing ID 11721120
Sold Date 04/03/23
Bedrooms 4
Full Baths 2
Half Baths 1
HOA Fees $12/ann
Year Built 1998
Annual Tax Amount $10,482
Tax Year 2021
Lot Dimensions 77X175X163X74
Property Description
This gorgeous 4 bedrooms, 2.5 baths in the desirable Savannah subdivision in the award winning Batavia school district and nested close to shopping, restaurants, I-88, and outdoor activities in nearby parks & forest preserves is ready for you to call home! Open floor plan, vaulted ceiling with formal living and dining rooms, extra-large windows usher in plenty of natural lighting. Gather around friends and family in a spacious eat-in kitchen with oak cabinets, updated SS appliances open to a large family room with gas burning fireplace wrapped and views of a professionally landscaped fenced-in yard, a patio to host your next cookout or simply relax in your private oasis. On the second floor a spacious master bedroom awaits you with a bonus loft an ensuite large master bath, a jacuzzi tub and walk-in closet, 3 additional bedrooms share a full bath with plenty of closet space and storage. 3 car garage with high ceilings ready to accommodate a lift for your 4th car. A huge list of upgrades is available including: New high efficiency furnace and AC (2021), New water heater (2021), New flooring (2022 - main floor), New paint (2022 - main floor,), and many more updates.. Move-in ready - Explore 3178 Savannah Dr in 3D and make it your own today!
Location
State IL
County Kane
Rooms
Basement Full
Interior
Heating Forced Air
Cooling Central Air
Fireplaces Number 1
Fireplace Y
Appliance Range, Microwave, Dishwasher, Refrigerator, Washer, Dryer, Disposal
Laundry Gas Dryer Hookup
Exterior
Parking Features Attached
Garage Spaces 3.0
View Y/N true
Building
Story 2 Stories
Sewer Public Sewer
Water Public
New Construction false
Schools
Elementary Schools Louise White Elementary School
Middle Schools Hoover Wood Elementary School
High Schools Batavia Sr High School
School District 101, 101, 101
Others
HOA Fee Include Other
Ownership Fee Simple
Special Listing Condition None
Read Less Info
Want to know what your home might be worth? Contact us for a FREE valuation!

Our team is ready to help you sell your home for the highest possible price ASAP
© 2025 Listings courtesy of MRED as distributed by MLS GRID. All Rights Reserved.
Bought with Alice Chin • Compass
"My job is to find and attract mastery-based agents to the office, protect the culture, and make sure everyone is happy! "

