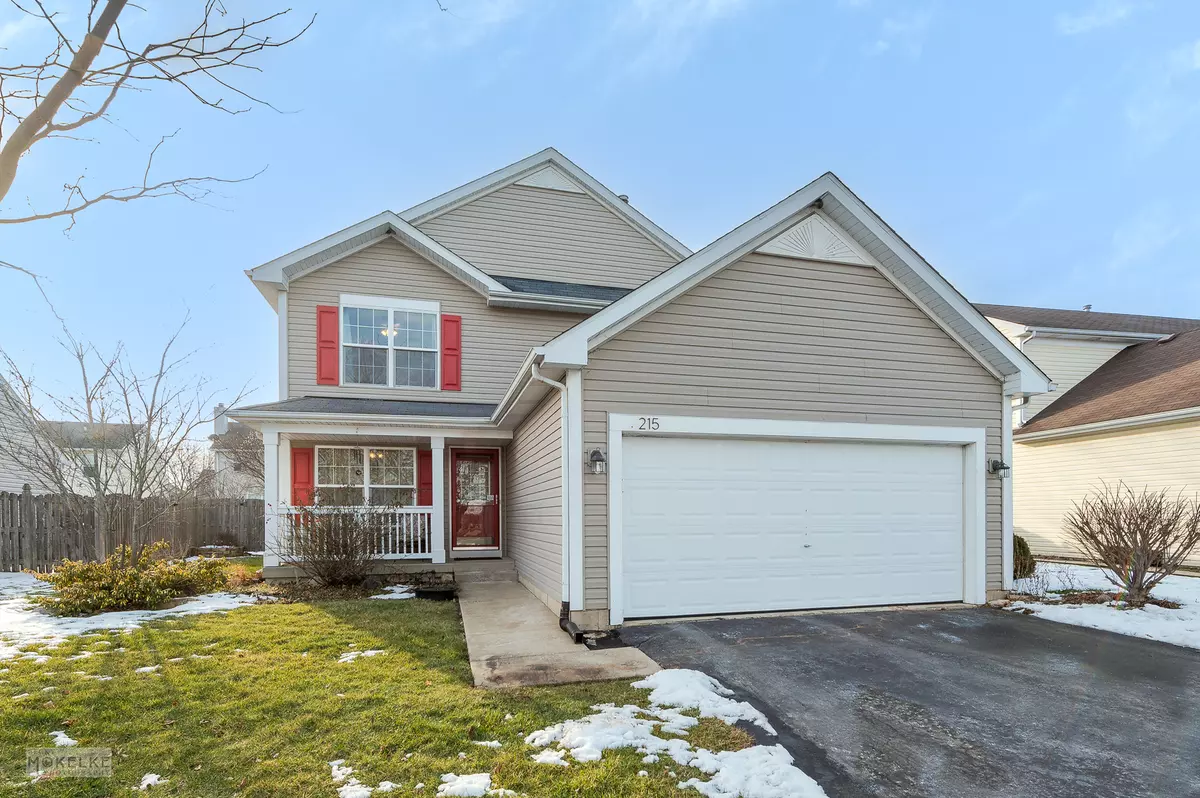$371,001
$350,000
6.0%For more information regarding the value of a property, please contact us for a free consultation.
5 Beds
2.5 Baths
2,120 SqFt
SOLD DATE : 03/31/2023
Key Details
Sold Price $371,001
Property Type Single Family Home
Sub Type Detached Single
Listing Status Sold
Purchase Type For Sale
Square Footage 2,120 sqft
Price per Sqft $175
Subdivision Blackberry Knoll
MLS Listing ID 11711348
Sold Date 03/31/23
Bedrooms 5
Full Baths 2
Half Baths 1
HOA Fees $14/ann
Year Built 2004
Annual Tax Amount $7,475
Tax Year 2021
Lot Size 7,405 Sqft
Lot Dimensions 59 X 121 X 70 X 126
Property Description
**** Multiple Offers Received. Highest & Best due by Sunday February 12, 9:00 pm. Decision to be made on Monday 2/13/23. Welcome to your Home Sweet Home. Located directly across from a beautifully maintained pond with two water fountains, this home has been lovingly maintained. The nice size foyer showcases the newer Bamboo floors throughout the home (no carpet!) The living room/flex room/office is ideal space for your living needs. The nice sized kitchen features beautiful granite counters, newer painted cabinets and ample space. All appliances stay (2020) The dining area opens to a nice sized family room perfect for snuggling up for a Netflix marathon! Off the kitchen is a laundry room leading to the 2 car garage. The wood stairs lead you upstairs to a large landing area and 4 nice sized bedrooms. The master suite is so bright with 3 large windows, 2 walk in closets, and a bathroom updated with granite counters and painted cabinets. The other 3 bedrooms share the hall bath. On your way down to the basement prepare to be amazed in the staircase... one of kind shelf offers such a cool vibe on your way to the finished basement. Such an ideal space provides additional living space with a rec room, a 5th bedroom/office, and storage. The workshop also has rough-in plumbing for a future bathroom! The backyard provides a lovely patio and beautiful landscape that provides a private backyard oasis when in bloom. Quiet neighborhood you can enjoy the pathway around the pond and to the neighborhood park. Low HOA. Oswego 308 Schools; Hunt Club Elementary, Traughber Junior High, Oswego High School. Ideal location only 7 miles to I-88.
Location
State IL
County Kendall
Community Park, Lake, Sidewalks, Street Lights, Street Paved
Rooms
Basement Full
Interior
Interior Features Hardwood Floors, First Floor Laundry, Walk-In Closet(s), Granite Counters
Heating Natural Gas, Forced Air
Cooling Central Air
Fireplace N
Appliance Range, Microwave, Dishwasher, Refrigerator, Washer, Dryer, Disposal, Water Softener Owned
Laundry Gas Dryer Hookup
Exterior
Exterior Feature Patio, Storms/Screens
Parking Features Attached
Garage Spaces 2.0
View Y/N true
Building
Lot Description Fenced Yard, Water View, Sidewalks, Streetlights
Story 2 Stories
Sewer Public Sewer
Water Public
New Construction false
Schools
Elementary Schools Hunt Club Elementary School
Middle Schools Traughber Junior High School
High Schools Oswego High School
School District 308, 308, 308
Others
HOA Fee Include Insurance
Ownership Fee Simple w/ HO Assn.
Special Listing Condition None
Read Less Info
Want to know what your home might be worth? Contact us for a FREE valuation!

Our team is ready to help you sell your home for the highest possible price ASAP
© 2025 Listings courtesy of MRED as distributed by MLS GRID. All Rights Reserved.
Bought with Kimberly Heller • Baird & Warner
"My job is to find and attract mastery-based agents to the office, protect the culture, and make sure everyone is happy! "

