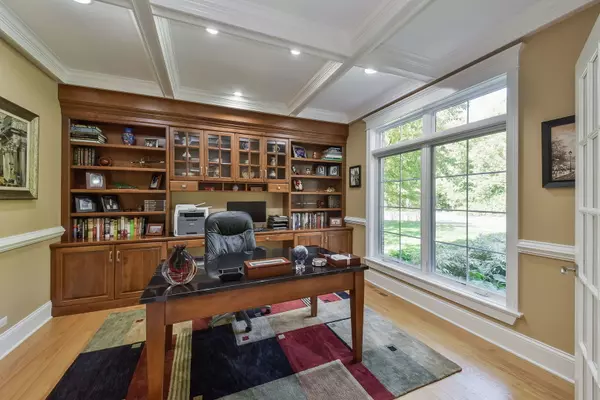$1,000,000
$1,075,000
7.0%For more information regarding the value of a property, please contact us for a free consultation.
4 Beds
4 Baths
4,539 SqFt
SOLD DATE : 03/30/2023
Key Details
Sold Price $1,000,000
Property Type Single Family Home
Sub Type Detached Single
Listing Status Sold
Purchase Type For Sale
Square Footage 4,539 sqft
Price per Sqft $220
Subdivision Whitetail Ridge
MLS Listing ID 11645402
Sold Date 03/30/23
Bedrooms 4
Full Baths 3
Half Baths 2
HOA Fees $15/ann
Year Built 2012
Annual Tax Amount $17,158
Tax Year 2021
Lot Size 0.780 Acres
Lot Dimensions 135X245X135X263
Property Description
A rare opportunity presents itself to own this timeless elegant classic offering over 6500 square feet of living space. Starting with the winding paver walkway lined with gorgeous mature landscaping find your way to the majestic entry. The home itself is absolutely stunning with brick, stone and a side load garage. Situated on a wooded lot enjoy the seclusion that is offered. Enter into a spacious foyer with traditional marble flooring and a wrought iron stairway. Find an office with gorgeous coffered ceilings, double french doors and a wall of built-in cabinetry. Work never felt so good! The same elegance is brought into the family room along with a wall of windows, built in cabinetry on either side of the fireplace and incredible views. The formal dining room rich with detail offers a sophisticated elegance from the bay window to crown molding, perfect for guests to come together. Stylish kitchen offers a well designed layout with high end finishes along with a great breakfast nook. The beautifully presented butler's pantry is perfect for serving cocktails to coffee. Directly across is a walk-in pantry designed for the ease of organization. The laundry and mud room are light and bright featuring shaker style cabinetry and built ins. Offering unparalleled comfort and convenience the primary suite is on the first floor, adorned with a fireplace flanked by windows letting in an abundance of natural light. The luxury suite showcases quality appointments such as double walk-in closets and a beautiful walk-in shower. Upstairs you will enjoy the open stairway along with a loft with a relaxing atmosphere the perfect place to unwind. There are 3 additional expansive bedrooms all with gorgeous views and large walk in closets. Two bedrooms are joined by a jack and jill bath and the third offering it's own private bath. Looking for additional living space? The finished English basement is absolutely stunning.. displaying superb craftsmanship. It exudes style and functionality while keeping spaces open and flowing. The large windows keep the area bright with natural sunlight. Find the kitchen area useful while entertaining along with the wine cellar to collect your most favorite wines. This handcrafted room is absolutely incredible! You will find yourself in awe at the millwork throughout this home, the transom windows over the doors, crown molding, custom window casings and overall attention to detail. You won't want to park your car in this oversized garage with epoxy floors and clean as a whistle! An entertainer's dream come true when you walk out on to the multi level paver patio with built in cooking area, dining spaces and a gas start firepit! It is a true retreat from the world, a beautiful oasis with lush landscaping. All of this located in a premier golf community and close to downtown Yorkville offering recreation and a variety of culinary options. This is your chance to experience an elevated level of excellence in your home. *inquire about the adjacent lot also being offered for sale*
Location
State IL
County Kendall
Rooms
Basement Full, English
Interior
Interior Features Hardwood Floors, First Floor Bedroom, First Floor Laundry, First Floor Full Bath, Built-in Features, Walk-In Closet(s), Bookcases, Coffered Ceiling(s), Open Floorplan, Special Millwork, Granite Counters, Separate Dining Room, Pantry
Heating Natural Gas, Forced Air
Cooling Central Air
Fireplaces Number 2
Fireplaces Type Gas Log
Fireplace Y
Appliance Double Oven, Microwave, Dishwasher, Refrigerator, High End Refrigerator, Washer, Dryer, Stainless Steel Appliance(s), Cooktop, Built-In Oven, Range Hood, Water Softener, Gas Cooktop, Gas Oven
Exterior
Parking Features Attached
Garage Spaces 3.0
View Y/N true
Building
Lot Description Cul-De-Sac, Wooded
Story 2 Stories
Sewer Septic-Private
Water Private Well
New Construction false
Schools
School District 115, 115, 115
Others
HOA Fee Include None
Ownership Fee Simple w/ HO Assn.
Special Listing Condition None
Read Less Info
Want to know what your home might be worth? Contact us for a FREE valuation!

Our team is ready to help you sell your home for the highest possible price ASAP
© 2025 Listings courtesy of MRED as distributed by MLS GRID. All Rights Reserved.
Bought with Lisa Koonce • RE/MAX of Naperville
"My job is to find and attract mastery-based agents to the office, protect the culture, and make sure everyone is happy! "






