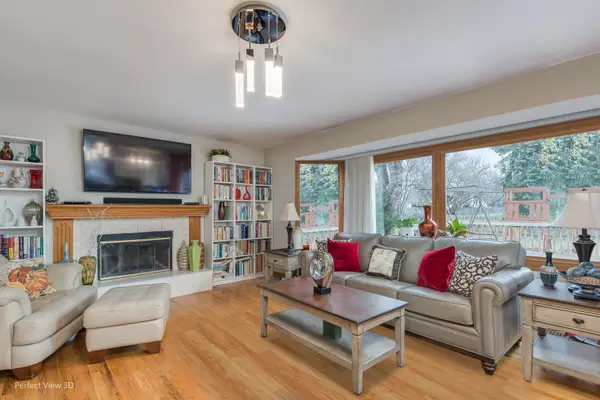$455,000
$459,000
0.9%For more information regarding the value of a property, please contact us for a free consultation.
4 Beds
2.5 Baths
2,344 SqFt
SOLD DATE : 03/24/2023
Key Details
Sold Price $455,000
Property Type Single Family Home
Sub Type Detached Single
Listing Status Sold
Purchase Type For Sale
Square Footage 2,344 sqft
Price per Sqft $194
Subdivision Oakhurst
MLS Listing ID 11656247
Sold Date 03/24/23
Style Traditional
Bedrooms 4
Full Baths 2
Half Baths 1
HOA Fees $20/ann
Year Built 1991
Annual Tax Amount $8,432
Tax Year 2021
Lot Dimensions 65 X 141
Property Description
Welcome to this UPDATED 2,344 sq ft, 4 bedroom home with 2.1 bathrooms, an attached 2-car garage with a new GORGEOUS FINISHED BASEMENT in the Oakhurst neighborhood! You'll love fresh paint, updated fixtures, and refreshed hardwood flooring throughout the main level and upstairs. Entertaining is a dream in the spacious kitchen with updated white cabinetry, stainless steel appliances, granite countertops, a tiled backsplash, a bay window breakfast area, and a large island! Cozy up on chilly nights near the brick fireplace in the open-concept family room. The separate 1st-floor living room is currently used as an office making working from home comfortable! The 1st-floor powder room was recently completely updated! Head upstairs to the impressive primary bedroom suite with vaulted ceilings and a huge walk-in closet. You'll be delighted to find the primary bathroom has been completely remodeled with a new tiled shower, soaking tub, double vanity, quartz countertops, and skylights. 3 more good-sized bedrooms and a refreshed hallway bathroom complete upstairs. Need more space? Head downstairs to the AWESOME newly finished BASEMENT with on-trend lighting, wood laminate flooring, bathroom rough-in, and plenty of room for storage and entertaining! Take the party outside on the wooden deck and into the private fenced backyard. Radon mitigation system already installed. New gutters 2021 transferable warranty. New sump pump & battery backup 2022, Completely new basement 2022, new primary bathroom with soaking tub 2022, Renovated powder room 2022, Six panel door upstairs 2023, Updated kitchen 2022, Full exterior paint job 2022. Conveniently located near Oakhurst Forest Preserve, Waubonsie Lake with miles of walking trails, parks, SD 204 schools, restaurants, and shopping! Book your private showing today!
Location
State IL
County Du Page
Community Clubhouse, Park, Curbs, Sidewalks, Street Lights, Street Paved
Rooms
Basement Full
Interior
Interior Features Skylight(s), Hardwood Floors, First Floor Laundry
Heating Natural Gas, Forced Air
Cooling Central Air
Fireplaces Number 1
Fireplaces Type Attached Fireplace Doors/Screen, Gas Log
Fireplace Y
Appliance Range, Microwave, Dishwasher, Refrigerator, Washer, Dryer, Disposal
Exterior
Exterior Feature Deck
Parking Features Attached
Garage Spaces 2.0
View Y/N true
Building
Story 2 Stories
Sewer Sewer-Storm
Water Other
New Construction false
Schools
School District 204, 204, 204
Others
HOA Fee Include None
Ownership Fee Simple w/ HO Assn.
Special Listing Condition None
Read Less Info
Want to know what your home might be worth? Contact us for a FREE valuation!

Our team is ready to help you sell your home for the highest possible price ASAP
© 2025 Listings courtesy of MRED as distributed by MLS GRID. All Rights Reserved.
Bought with Mine Beevis • Baird & Warner
"My job is to find and attract mastery-based agents to the office, protect the culture, and make sure everyone is happy! "






