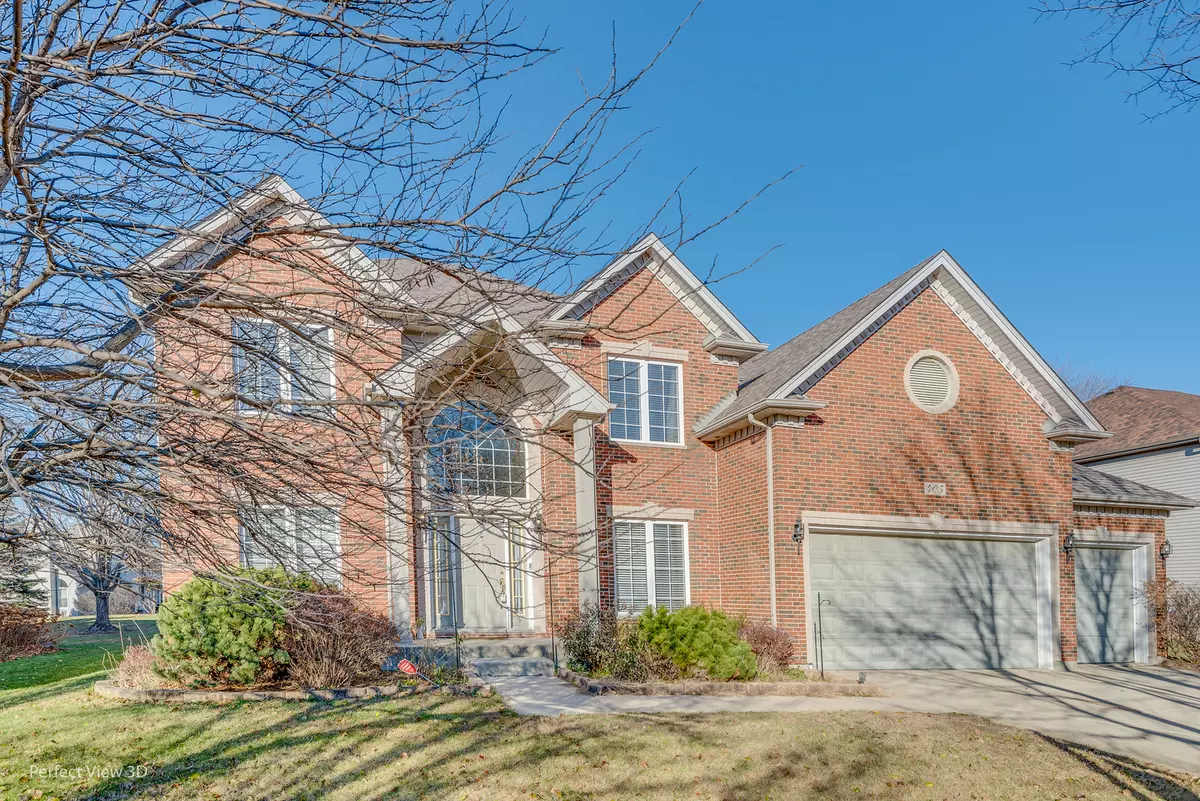$438,000
$450,386
2.8%For more information regarding the value of a property, please contact us for a free consultation.
5 Beds
3.5 Baths
3,460 SqFt
SOLD DATE : 03/24/2023
Key Details
Sold Price $438,000
Property Type Single Family Home
Sub Type Detached Single
Listing Status Sold
Purchase Type For Sale
Square Footage 3,460 sqft
Price per Sqft $126
Subdivision Gates Creek
MLS Listing ID 11673379
Sold Date 03/24/23
Style Traditional
Bedrooms 5
Full Baths 3
Half Baths 1
HOA Fees $27/ann
Year Built 2002
Annual Tax Amount $10,929
Tax Year 2021
Lot Size 0.321 Acres
Lot Dimensions 80X164
Property Description
New Home for the Holidays! This sprawling 3,460 square foot home offered in Gates Creek subdivision! Perfect for a large family looking for 5 bedrooms or 4 bedrooms with home office on main level. Featuring 2-story foyer and sunken, sun-drenched family room with floor-to-ceiling fireplace and open floorplan with extended eat-in kitchen and sun room. Elaborate design details from stunning pillars, 9 ft. ceilings, some hardwood flooring, millwork in dining and living rooms. Expansive 3rd and 4th bedrooms with Jack and Jill bathroom for convenience and extended catwalk on second level. Private en-suite for primary and 2nd bedrooms. Primary's bedroom full of luxury with tray ceiling, oversized bathtub and separate shower, double sinks and expanded walk-in closet. One of the larger backyards on the block, irrigation system, 3-car garage and full basement with radon mitigation system. Close to downtown with local shops and dining. Oswego High School, Traughber Junior High School and Fox Chase Elementary School.
Location
State IL
County Kendall
Community Curbs, Sidewalks, Street Lights, Street Paved
Rooms
Basement Full
Interior
Interior Features Vaulted/Cathedral Ceilings, First Floor Laundry, Walk-In Closet(s), Ceiling - 9 Foot, Open Floorplan, Special Millwork, Some Wood Floors, Granite Counters, Separate Dining Room
Heating Natural Gas, Forced Air
Cooling Central Air
Fireplaces Number 1
Fireplaces Type Gas Starter
Fireplace Y
Appliance Range, Microwave, Dishwasher, Refrigerator, Disposal, Cooktop
Exterior
Exterior Feature Deck
Parking Features Attached
Garage Spaces 3.0
View Y/N true
Roof Type Asphalt
Building
Lot Description Landscaped
Story 2 Stories
Foundation Concrete Perimeter
Sewer Public Sewer
Water Public
New Construction false
Schools
Elementary Schools Fox Chase Elementary School
Middle Schools Traughber Junior High School
High Schools Oswego High School
School District 308, 308, 308
Others
HOA Fee Include None
Ownership Fee Simple
Special Listing Condition None
Read Less Info
Want to know what your home might be worth? Contact us for a FREE valuation!

Our team is ready to help you sell your home for the highest possible price ASAP
© 2025 Listings courtesy of MRED as distributed by MLS GRID. All Rights Reserved.
Bought with Bakdaulet Smadiyarov • Homesmart Connect LLC
"My job is to find and attract mastery-based agents to the office, protect the culture, and make sure everyone is happy! "






