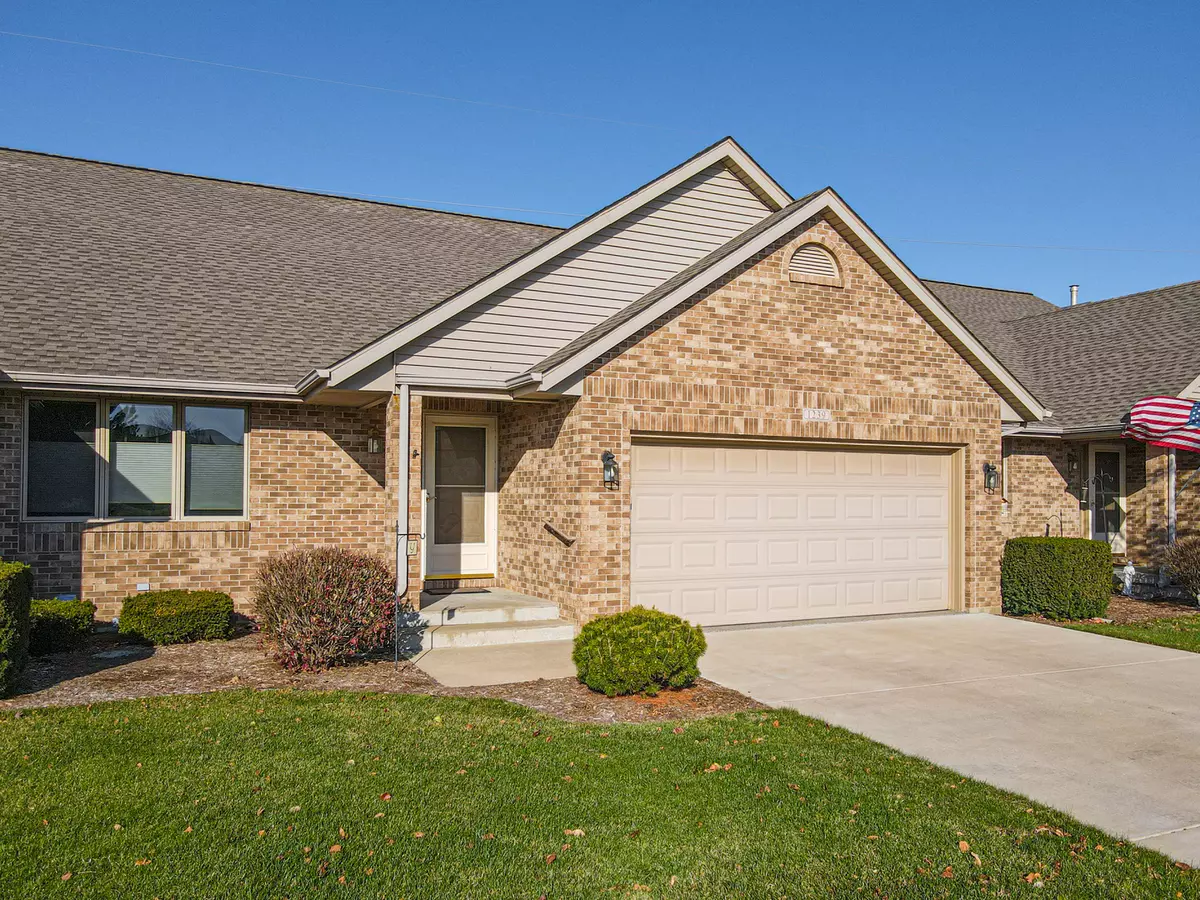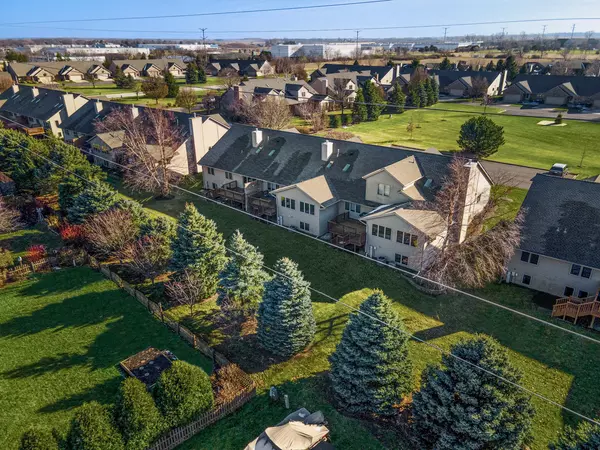$330,000
$339,000
2.7%For more information regarding the value of a property, please contact us for a free consultation.
4 Beds
3 Baths
2,003 SqFt
SOLD DATE : 03/24/2023
Key Details
Sold Price $330,000
Property Type Townhouse
Sub Type Townhouse-Ranch
Listing Status Sold
Purchase Type For Sale
Square Footage 2,003 sqft
Price per Sqft $164
MLS Listing ID 11681088
Sold Date 03/24/23
Bedrooms 4
Full Baths 3
HOA Fees $191/qua
Year Built 2002
Annual Tax Amount $6,674
Tax Year 2021
Lot Dimensions 39.60 X 78.50
Property Description
Ranch town home in Sycamore! This unit is very well maintained, newly updated and has a desirable floor plan. Conveniently located in Grand View II of Sycamore- near walking/bike paths, shopping, restaurants & easy I-88 access. Includes nearly 3000+ finished sqft offering 4 Bedrooms & 3 Full Baths w/Finished Look-Out Basement! The main floor is upgraded with hardwood floor, custom tile in bathroom, vaulted ceiling, updated kitchen, great room with cozy gas log fireplace, formal dining area and all-seasons room. Updated kitchen includes beautiful white cabinets, granite, tile backsplash and stainless steel appliances and hardwood floor. Bring the outdoors in with the beautiful all-season's room with gorgeous glass paneled French doors and picturesque views of the outdoors and the private 12X16 wood deck for additional outdoor entertaining. Convenient 1st floor master suite with updated private bath and spacious walk-in closet. Additional main floor guest bedroom, full guest bath and 1st floor laundry/mud room with cabinetry, utility sink, washer/dryer and closet. The finished English basement offers 2 additional guest rooms/office space, 2nd great room or workout room, etc and a full bath with heated tile floors and tons of natural light from the look-out windows. If you are looking for additional storage the spacious 2 car garage w/upgraded epoxy floors or additional storage room in the basement offers plenty of room to organize! The roof was also replaced in the last 2 years or so. This is a well-maintained, move-in ready unit ready for you to call it HOME! Property sold as an estate "AS-IS".
Location
State IL
County De Kalb
Rooms
Basement Full, English
Interior
Interior Features Vaulted/Cathedral Ceilings, Skylight(s), Hardwood Floors, First Floor Bedroom, First Floor Laundry, First Floor Full Bath
Heating Natural Gas, Forced Air
Cooling Central Air
Fireplaces Number 1
Fireplaces Type Gas Log, Gas Starter
Fireplace Y
Appliance Range, Microwave, Dishwasher, Refrigerator, Washer, Dryer, Disposal
Laundry In Unit, Sink
Exterior
Exterior Feature Deck, Storms/Screens, Cable Access
Parking Features Attached
Garage Spaces 2.0
View Y/N true
Roof Type Asphalt
Building
Lot Description Landscaped
Foundation Concrete Perimeter
Sewer Public Sewer
Water Public
New Construction false
Schools
School District 427, 427, 427
Others
Pets Allowed Cats OK, Dogs OK
HOA Fee Include Insurance, Exterior Maintenance, Lawn Care, Snow Removal
Ownership Fee Simple w/ HO Assn.
Special Listing Condition None
Read Less Info
Want to know what your home might be worth? Contact us for a FREE valuation!

Our team is ready to help you sell your home for the highest possible price ASAP
© 2025 Listings courtesy of MRED as distributed by MLS GRID. All Rights Reserved.
Bought with Bessy Canales • Hometown Realty Group
"My job is to find and attract mastery-based agents to the office, protect the culture, and make sure everyone is happy! "





