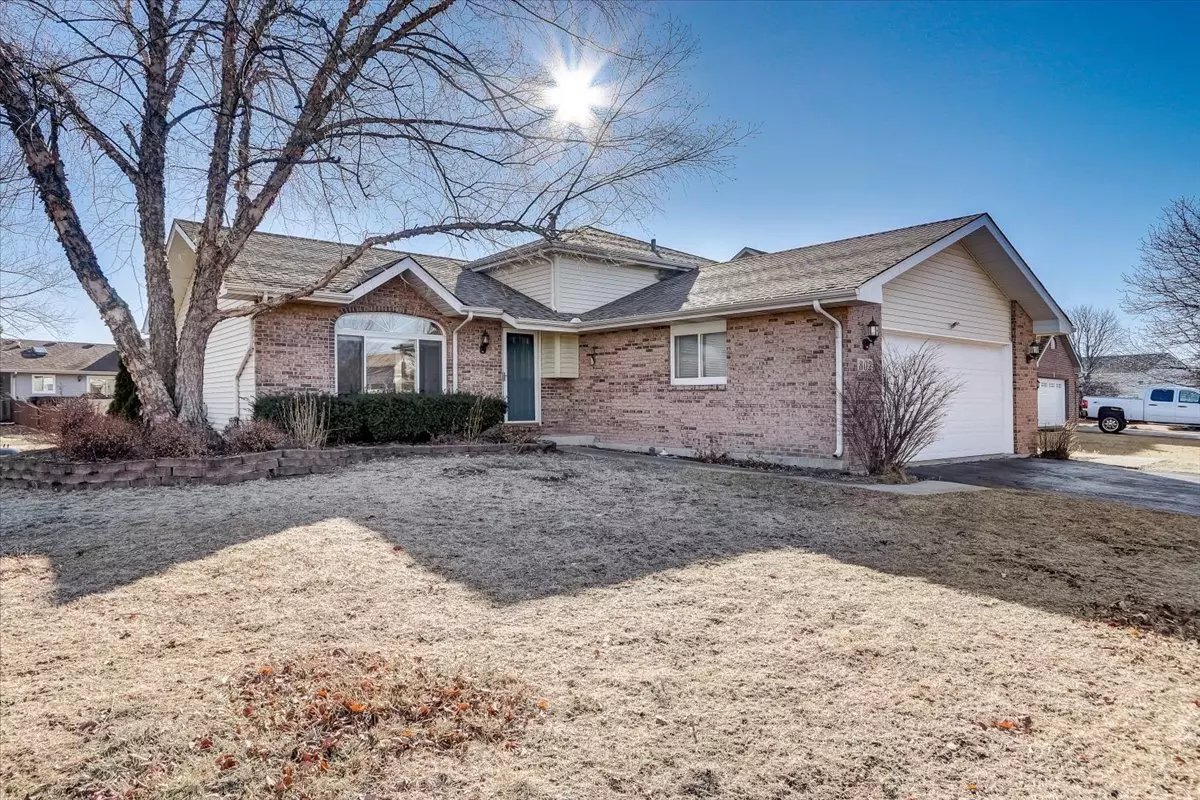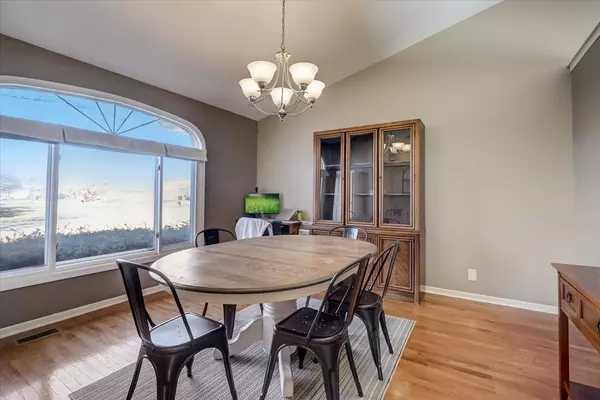$319,000
$324,500
1.7%For more information regarding the value of a property, please contact us for a free consultation.
3 Beds
2 Baths
1,790 SqFt
SOLD DATE : 03/24/2023
Key Details
Sold Price $319,000
Property Type Single Family Home
Sub Type Detached Single
Listing Status Sold
Purchase Type For Sale
Square Footage 1,790 sqft
Price per Sqft $178
Subdivision Fox Chase Of Oswego
MLS Listing ID 11713514
Sold Date 03/24/23
Bedrooms 3
Full Baths 2
Year Built 1998
Annual Tax Amount $6,548
Tax Year 2021
Lot Size 0.311 Acres
Lot Dimensions 13552
Property Description
Beautiful home just waiting for the perfect owner! Spacious corner lot in quiet family-friendly neighborhood with no HOA. Additional amount of land that is hard to find! Vaulted dining room has beautiful hardwood floors and natural light beaming in. *Vaulted kitchen boasts newer updated kitchen with ceramic floors, newer appliances. *Sliding glass door leads to fenced yard with ample enough space for family gatherings! *Lower level offers a Bright family room with abundance of light w/ newer hardwood floors. Baths have ceramic floors, updated lighting, vanities w/ granite counters. *Walking distance to elementary school and park. 20 min from expressway. Mudroom boasts storage w/ spare refrigerator. Come see this home fast, this one will not last! Improvements: Kitchen 2015; Shed 2017; Mudroom 2018; Water heater 2019; Deck 2019; Fence w/ drive thru gate 2019; Furnace 2020; AC 2020; Roof 2021; Bedroom windows 2021; Sliding glass door w/ in-line blinds 2021; Sump pump 2021; Updated washer, dryer, dishwasher, microwave & stove.
Location
State IL
County Kendall
Community Park, Curbs, Sidewalks, Street Lights, Street Paved
Rooms
Basement Partial
Interior
Interior Features Vaulted/Cathedral Ceilings, Hardwood Floors, Wood Laminate Floors
Heating Natural Gas, Forced Air
Cooling Central Air
Fireplace N
Appliance Range, Microwave, Dishwasher, Refrigerator, Washer, Dryer, Disposal
Laundry Gas Dryer Hookup
Exterior
Exterior Feature Deck, Storms/Screens
Parking Features Attached
Garage Spaces 2.0
View Y/N true
Building
Lot Description Corner Lot
Story Split Level w/ Sub
Sewer Public Sewer
Water Public
New Construction false
Schools
Elementary Schools Fox Chase Elementary School
Middle Schools Traughber Junior High School
High Schools Oswego High School
School District 308, 308, 308
Others
HOA Fee Include None
Ownership Fee Simple
Special Listing Condition None
Read Less Info
Want to know what your home might be worth? Contact us for a FREE valuation!

Our team is ready to help you sell your home for the highest possible price ASAP
© 2025 Listings courtesy of MRED as distributed by MLS GRID. All Rights Reserved.
Bought with Theresa Scandurra • Brokerocity Inc
"My job is to find and attract mastery-based agents to the office, protect the culture, and make sure everyone is happy! "






