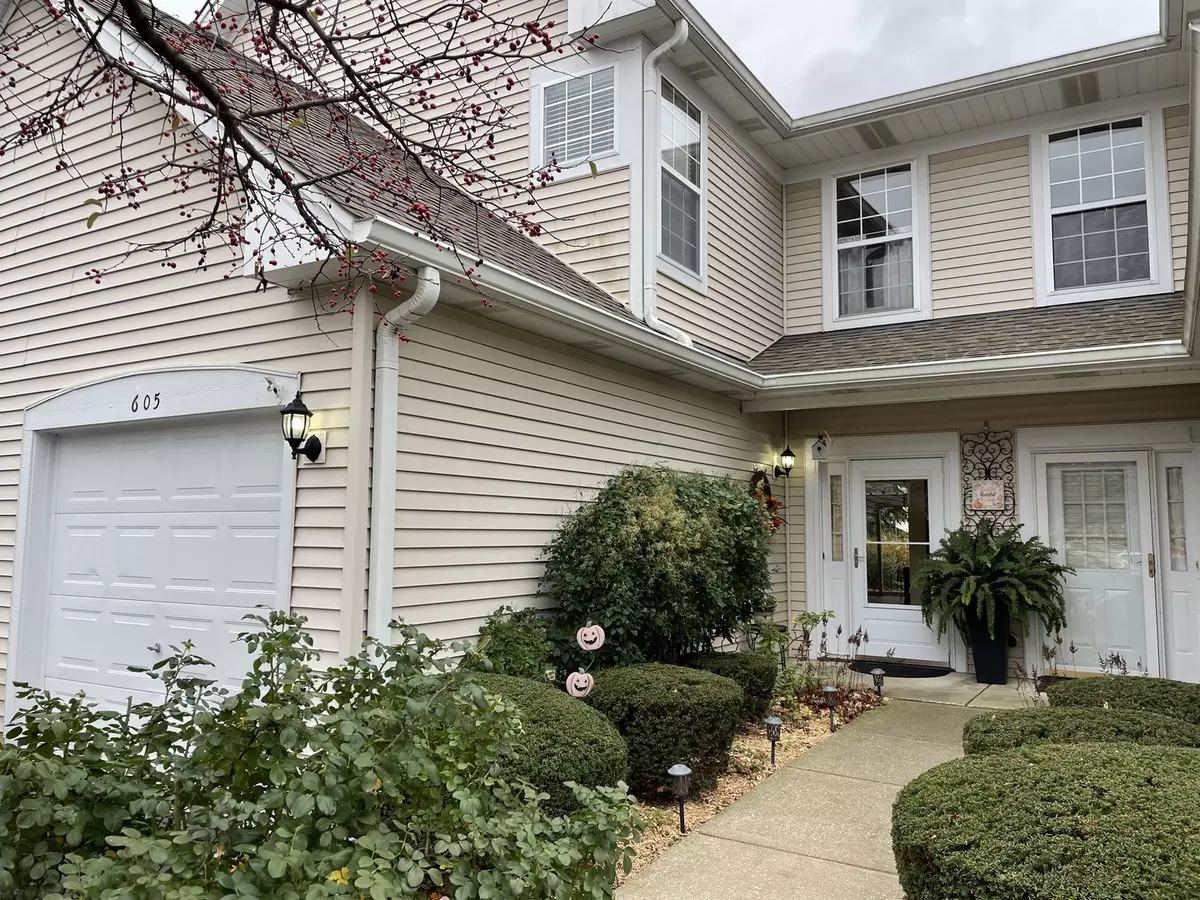$229,000
$225,000
1.8%For more information regarding the value of a property, please contact us for a free consultation.
2 Beds
2.5 Baths
1,392 SqFt
SOLD DATE : 03/17/2023
Key Details
Sold Price $229,000
Property Type Townhouse
Sub Type Townhouse-2 Story
Listing Status Sold
Purchase Type For Sale
Square Footage 1,392 sqft
Price per Sqft $164
Subdivision Kingsbrook Crossing
MLS Listing ID 11672391
Sold Date 03/17/23
Bedrooms 2
Full Baths 2
Half Baths 1
HOA Fees $175/mo
Year Built 1996
Annual Tax Amount $4,428
Tax Year 2021
Lot Dimensions 92 X 29
Property Description
Back on market due to Buyer Financing Issues! Hard to find 2 bedroom 2 1/2 bath, super clean and very well maintained townhome situated on a quiet cul-de-sac. Features a one car attached garage with plenty of side storage room and attic storage. Extraordinary private rare south facing patio professionally landscaped yard with a perineal garden, mature trees and plenty of green space that truly makes it a secluded retreat after a long day! Freshly painted interior; all neutral colors. Great open kitchen with breakfast bar and pantry under the stairs. First floor and primary bedroom newer flooring; and new carpet on beautiful staircase. Primary bedroom suite has vaulted ceiling; 2 skylights (both replaced); double closet plus a walk in closet and private bath. Large second bedroom and laundry room located upstairs. Two gas fireplaces located in living/family room and in main bedroom will keep you warm and cozy on those chilly evenings. Walking distance to shopping, restaurants and movie theater. Pets allowed; lots of guest parking located right across from the unit. Low taxes and minimal monthly assessment! Home warranty included so you will have no worries.
Location
State IL
County Kendall
Rooms
Basement None
Interior
Interior Features Vaulted/Cathedral Ceilings, Skylight(s), Wood Laminate Floors, Second Floor Laundry, Walk-In Closet(s)
Heating Natural Gas
Cooling Central Air
Fireplaces Number 2
Fireplaces Type Gas Log, Gas Starter
Fireplace Y
Appliance Range, Dishwasher, Refrigerator, Washer, Dryer, Disposal
Laundry In Unit
Exterior
Exterior Feature Patio
Parking Features Attached
Garage Spaces 1.0
View Y/N true
Roof Type Asphalt
Building
Foundation Concrete Perimeter
Sewer Public Sewer
Water Public
New Construction false
Schools
Elementary Schools Long Beach Elementary School
Middle Schools Thompson Junior High School
High Schools Oswego High School
School District 308, 308, 308
Others
Pets Allowed Cats OK, Dogs OK
HOA Fee Include Parking, Lawn Care, Snow Removal
Ownership Fee Simple w/ HO Assn.
Special Listing Condition None
Read Less Info
Want to know what your home might be worth? Contact us for a FREE valuation!

Our team is ready to help you sell your home for the highest possible price ASAP
© 2025 Listings courtesy of MRED as distributed by MLS GRID. All Rights Reserved.
Bought with Eric Ingles • eXp Realty, LLC
"My job is to find and attract mastery-based agents to the office, protect the culture, and make sure everyone is happy! "






