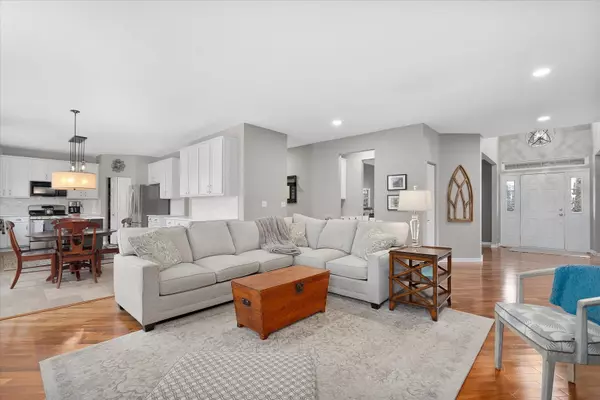$470,000
$449,000
4.7%For more information regarding the value of a property, please contact us for a free consultation.
4 Beds
2.5 Baths
2,938 SqFt
SOLD DATE : 03/20/2023
Key Details
Sold Price $470,000
Property Type Single Family Home
Sub Type Detached Single
Listing Status Sold
Purchase Type For Sale
Square Footage 2,938 sqft
Price per Sqft $159
Subdivision Tanner Trails
MLS Listing ID 11718299
Sold Date 03/20/23
Bedrooms 4
Full Baths 2
Half Baths 1
HOA Fees $18/qua
Year Built 2003
Annual Tax Amount $8,559
Tax Year 2021
Lot Size 0.324 Acres
Lot Dimensions 14038
Property Description
With a beautifully updated kitchen and spa-like master bathroom, as well as many improvements throughout, this stunning home checks all the boxes! Enormous curb appeal and huge front porch to welcome you. Fantastic layout with front sitting room, separate dining room, gorgeous family room with fabulous tiled fireplace opening up to bright kitchen with breathtaking quartz countertops, tile backsplash and newer appliances. Private main level den. Brazilian cherry hardwood floors flow throughout main level living areas. Laundry room and powder room on main level. Upstairs you are greeted by a super spacious master bedroom ensuite with double door entry, huge walk-in closet and dreamy, luxe bathroom with soaker tub and oh-so-pretty tiled shower. Spacious bedrooms 2-4 all with fresh paint and new carpet. Front porch and back patio invite you to enjoy the outdoors. Lovely mature trees offer privacy for relaxation. Expansive 3 car garage fits all your toys and 240 line is there to charge your electric car. Full, unfinished basement has huge potential. SO MANY NEWS! Roof new in approx 2014. Water heater new approx 2020. Kitchen and master bathroom completely updated in 2020. Air conditioning new in June of 2022. Carpet new in 2023. Fresh paint and updated light fixtures throughout home - be sure to look up at the fixture in the foyer! Fantastic community with park/playground. So close to shopping, I-88 access. This one is calling you home!
Location
State IL
County Kane
Community Park
Rooms
Basement Full
Interior
Interior Features Hardwood Floors
Heating Natural Gas, Forced Air
Cooling Central Air
Fireplaces Number 1
Fireplace Y
Appliance Range, Microwave, Dishwasher, Refrigerator, Washer, Dryer, Stainless Steel Appliance(s)
Laundry Sink
Exterior
Exterior Feature Patio
Parking Features Attached
Garage Spaces 3.0
View Y/N true
Building
Lot Description Mature Trees
Story 2 Stories
Sewer Public Sewer
Water Public
New Construction false
Schools
Elementary Schools Fearn Elementary School
Middle Schools Herget Middle School
High Schools West Aurora High School
School District 129, 129, 129
Others
HOA Fee Include Other
Ownership Fee Simple w/ HO Assn.
Special Listing Condition None
Read Less Info
Want to know what your home might be worth? Contact us for a FREE valuation!

Our team is ready to help you sell your home for the highest possible price ASAP
© 2025 Listings courtesy of MRED as distributed by MLS GRID. All Rights Reserved.
Bought with Raul Delgado • Berkshire Hathaway HomeServices Chicago
"My job is to find and attract mastery-based agents to the office, protect the culture, and make sure everyone is happy! "






