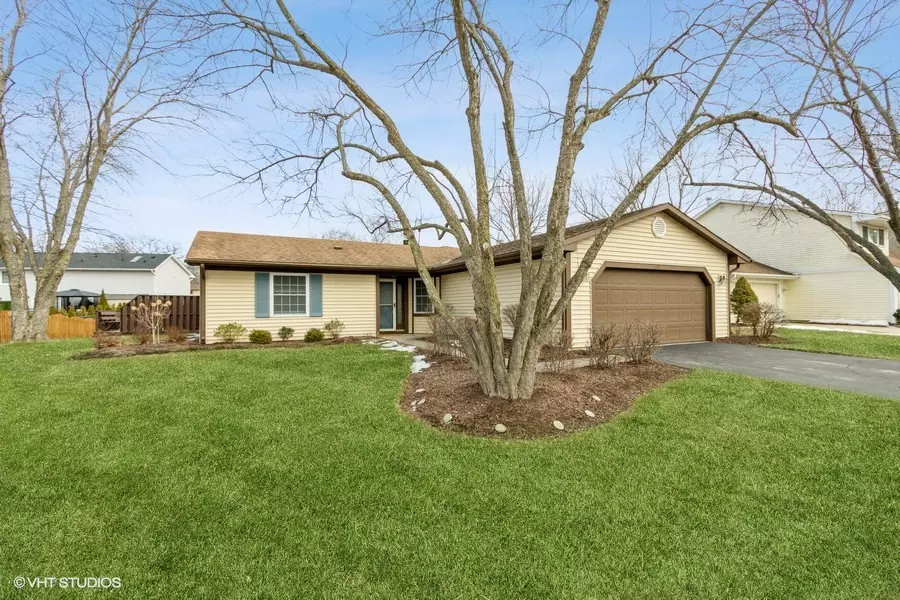$362,000
$365,000
0.8%For more information regarding the value of a property, please contact us for a free consultation.
4 Beds
2 Baths
1,534 SqFt
SOLD DATE : 03/20/2023
Key Details
Sold Price $362,000
Property Type Single Family Home
Sub Type Detached Single
Listing Status Sold
Purchase Type For Sale
Square Footage 1,534 sqft
Price per Sqft $235
Subdivision Stony Ridge
MLS Listing ID 11720894
Sold Date 03/20/23
Style Ranch
Bedrooms 4
Full Baths 2
Year Built 1984
Annual Tax Amount $5,555
Tax Year 2021
Lot Size 8,533 Sqft
Lot Dimensions 80X110
Property Description
This comfortable, well-maintained, 4 bedroom/2 full bath ranch located in the quiet, desirable Stony Ridge subdivision, defines turn-key with classic/neutrally updated kitchen and baths (2020) and luxe, wide plank vinyl wood flooring. The smart floor plan with vaulted ceilings features a spacious eat-in kitchen and separate formal combo living/dining room. A family room addition, with brick fireplace has French doors opening to a large screened porch with connecting outdoor deck and also has an adjacent optional 4th bedroom or office space. Master suite with custom walk-in closet and updated bath with tub. Built-in closet organizer systems throughout. 2 car attached garage. Award-winning Barrington Schools/Dist.220 (Grove Elementary rated #2 in state by Niche!)
Location
State IL
County Cook
Community Curbs, Sidewalks, Street Lights, Street Paved
Rooms
Basement None
Interior
Interior Features Vaulted/Cathedral Ceilings, Skylight(s), Wood Laminate Floors, First Floor Bedroom, First Floor Laundry, First Floor Full Bath, Built-in Features, Walk-In Closet(s), Open Floorplan, Some Carpeting, Drapes/Blinds, Granite Counters, Separate Dining Room
Heating Natural Gas
Cooling Central Air
Fireplaces Number 1
Fireplaces Type Wood Burning
Fireplace Y
Appliance Range, Microwave, Refrigerator, Washer, Dryer
Exterior
Exterior Feature Deck, Porch Screened, Storms/Screens
Parking Features Attached
Garage Spaces 2.0
View Y/N true
Roof Type Asphalt
Building
Story 1 Story
Water Lake Michigan
New Construction false
Schools
Elementary Schools Grove Avenue Elementary School
Middle Schools Barrington Middle School Prairie
High Schools Barrington High School
School District 220, 220, 220
Others
HOA Fee Include None
Ownership Fee Simple
Special Listing Condition None
Read Less Info
Want to know what your home might be worth? Contact us for a FREE valuation!

Our team is ready to help you sell your home for the highest possible price ASAP
© 2025 Listings courtesy of MRED as distributed by MLS GRID. All Rights Reserved.
Bought with Narangerel Locklear • Keller Williams Momentum
"My job is to find and attract mastery-based agents to the office, protect the culture, and make sure everyone is happy! "






