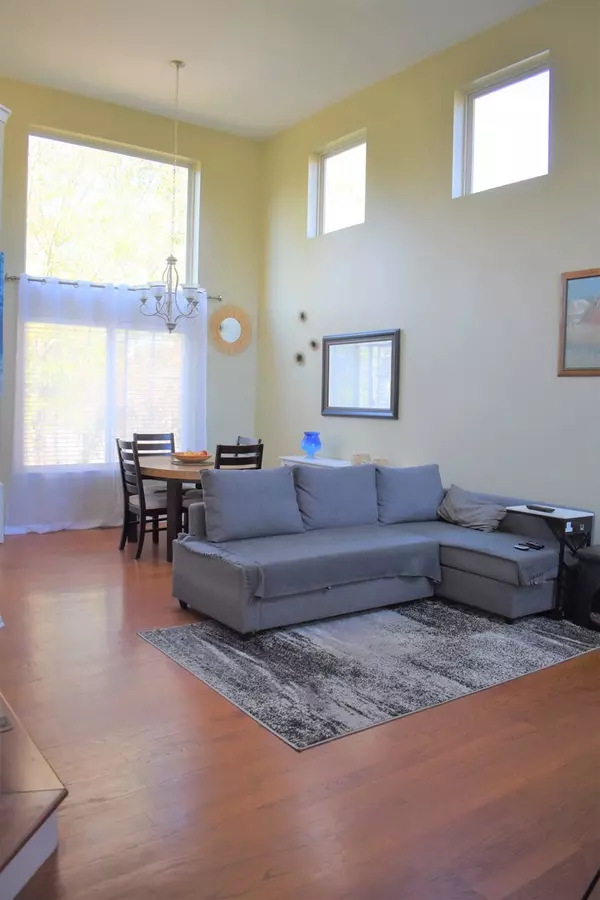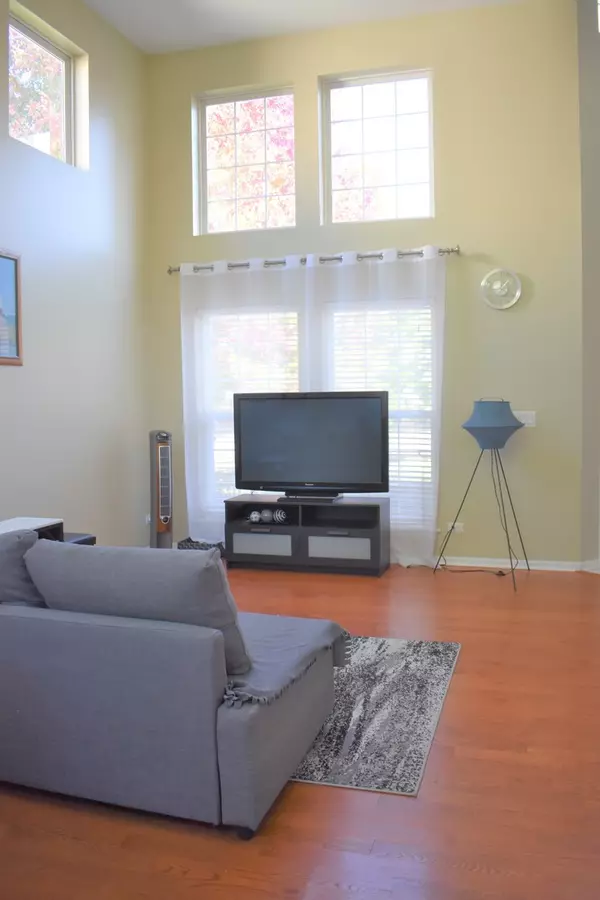$370,000
$384,000
3.6%For more information regarding the value of a property, please contact us for a free consultation.
4 Beds
2.5 Baths
2,463 SqFt
SOLD DATE : 03/16/2023
Key Details
Sold Price $370,000
Property Type Single Family Home
Sub Type Detached Single
Listing Status Sold
Purchase Type For Sale
Square Footage 2,463 sqft
Price per Sqft $150
Subdivision Ravinia Woods
MLS Listing ID 11658494
Sold Date 03/16/23
Style Traditional
Bedrooms 4
Full Baths 2
Half Baths 1
HOA Fees $10/ann
Year Built 1996
Annual Tax Amount $8,905
Tax Year 2021
Lot Size 10,890 Sqft
Lot Dimensions 104.71X137X48.23X148.35
Property Description
Welcome to the spacious family home perfectly nested in the highly desirable Ravinia Woods subdivision! 3 car garage, 10 rooms, 2.1 bath, 2463 sq ft of living space above ground plus finished basement with work area. The open floor plan provides the perfect place to host family and friends. Living & dining room with soaring ceilings and ample amount of natural light. Cozy family room & attached office or kids' area. Kitchen offers quality appliances, an abundance of oak cabinets, an eating area with sliders to multi-tired deck with views of a private backyard to enjoy BBQ & outdoor activities. 2 separate staircases will glide you to the upper level with 4 bedrooms & 2 bath. Finished basement offers additional living space with plenty of room for media, recreation, work area, and storage. Comfortable, casual elegance of this home - don't miss, this one has it all. Perfect locations close to shops, restaurants, parks, and all that Gurnee has to offer.
Location
State IL
County Lake
Community Lake, Curbs, Sidewalks, Street Lights, Street Paved
Rooms
Basement Partial, English
Interior
Interior Features Vaulted/Cathedral Ceilings, Bar-Wet
Heating Natural Gas, Forced Air
Cooling Central Air, Window/Wall Unit - 1
Fireplace N
Appliance Range, Microwave, Dishwasher, Refrigerator, Washer, Dryer, Disposal, Stainless Steel Appliance(s)
Exterior
Exterior Feature Deck
Parking Features Attached
Garage Spaces 3.0
View Y/N true
Roof Type Asphalt
Building
Lot Description Landscaped
Story 2 Stories
Foundation Concrete Perimeter
Sewer Public Sewer
Water Public
New Construction false
Schools
Elementary Schools Woodland Middle School
Middle Schools Woodland Primary School
High Schools Warren Township High School
School District 50, 50, 121
Others
HOA Fee Include Other
Ownership Fee Simple w/ HO Assn.
Special Listing Condition None
Read Less Info
Want to know what your home might be worth? Contact us for a FREE valuation!

Our team is ready to help you sell your home for the highest possible price ASAP
© 2025 Listings courtesy of MRED as distributed by MLS GRID. All Rights Reserved.
Bought with Kyle Harris • Mark Allen Realty
"My job is to find and attract mastery-based agents to the office, protect the culture, and make sure everyone is happy! "






