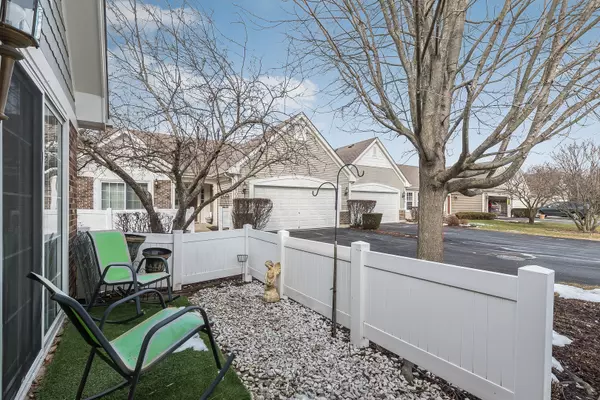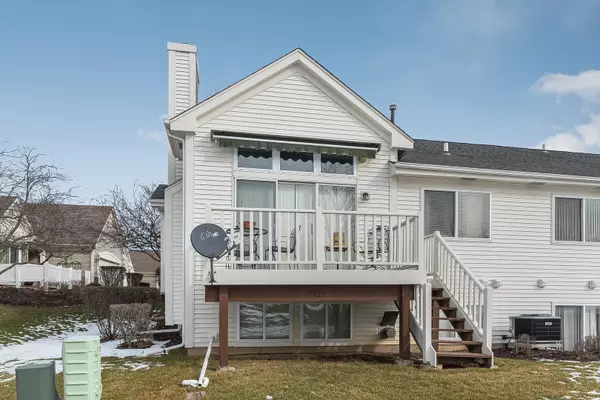$295,000
$290,000
1.7%For more information regarding the value of a property, please contact us for a free consultation.
3 Beds
3 Baths
2,709 SqFt
SOLD DATE : 03/15/2023
Key Details
Sold Price $295,000
Property Type Townhouse
Sub Type Townhouse-Ranch
Listing Status Sold
Purchase Type For Sale
Square Footage 2,709 sqft
Price per Sqft $108
Subdivision Cambridge At Midlane
MLS Listing ID 11714462
Sold Date 03/15/23
Bedrooms 3
Full Baths 3
HOA Fees $400/mo
Year Built 1997
Annual Tax Amount $8,566
Tax Year 2021
Lot Dimensions 42X70X42X70
Property Description
Highly sought-after end-unit 3 Bedroom 3, Bath Ranch Cambridge Model at Midline on a cul-de-sac. Golf course views of the 16th green from every room. Enjoy the weather & your neighborhood sitting outside at either the front porch off the large eat-in kitchen or the back patio off of the large living room with vaulted ceilings. Many windows throughout let the natural light shine in, making the home nice and bright. There is a main floor Primary Bedroom with attached bath with soaker tub and separate shower and double vanity. A second Bedroom with another full Bathroom on the main floor. First floor laundry. HUGE Family Room in the Basement with lovely look-out level windows providing tons of natural light. A third large bedroom in the basement with a very large walk-in closet with a full bathroom. Newer mechanicals include: Washer/Dryer, Water Heater, A/C, Furnace. Home is being sold as an Estate, and is why the home is being sold in in As-Is condition.
Location
State IL
County Lake
Rooms
Basement Full, English
Interior
Interior Features Vaulted/Cathedral Ceilings, First Floor Bedroom, First Floor Laundry, First Floor Full Bath, Storage, Walk-In Closet(s), Drapes/Blinds, Granite Counters
Heating Natural Gas, Electric
Cooling Central Air
Fireplaces Number 1
Fireplaces Type Wood Burning
Fireplace Y
Appliance Range, Microwave, Dishwasher, Refrigerator, Washer, Dryer, Disposal
Laundry In Unit, Laundry Closet
Exterior
Exterior Feature Deck, End Unit
Parking Features Attached
Garage Spaces 2.0
Community Features Golf Course, Park
View Y/N true
Roof Type Asphalt
Building
Lot Description Common Grounds, Cul-De-Sac, Golf Course Lot, Landscaped
Foundation Concrete Perimeter
Sewer Public Sewer
Water Public
New Construction false
Schools
Elementary Schools Spaulding School
Middle Schools Viking Middle School
High Schools Warren Township High School
School District 56, 56, 121
Others
Pets Allowed Cats OK, Dogs OK
HOA Fee Include Insurance, Exterior Maintenance, Lawn Care, Scavenger, Snow Removal
Ownership Fee Simple w/ HO Assn.
Special Listing Condition None
Read Less Info
Want to know what your home might be worth? Contact us for a FREE valuation!

Our team is ready to help you sell your home for the highest possible price ASAP
© 2025 Listings courtesy of MRED as distributed by MLS GRID. All Rights Reserved.
Bought with Bill Dewar • Coldwell Banker Realty
"My job is to find and attract mastery-based agents to the office, protect the culture, and make sure everyone is happy! "






