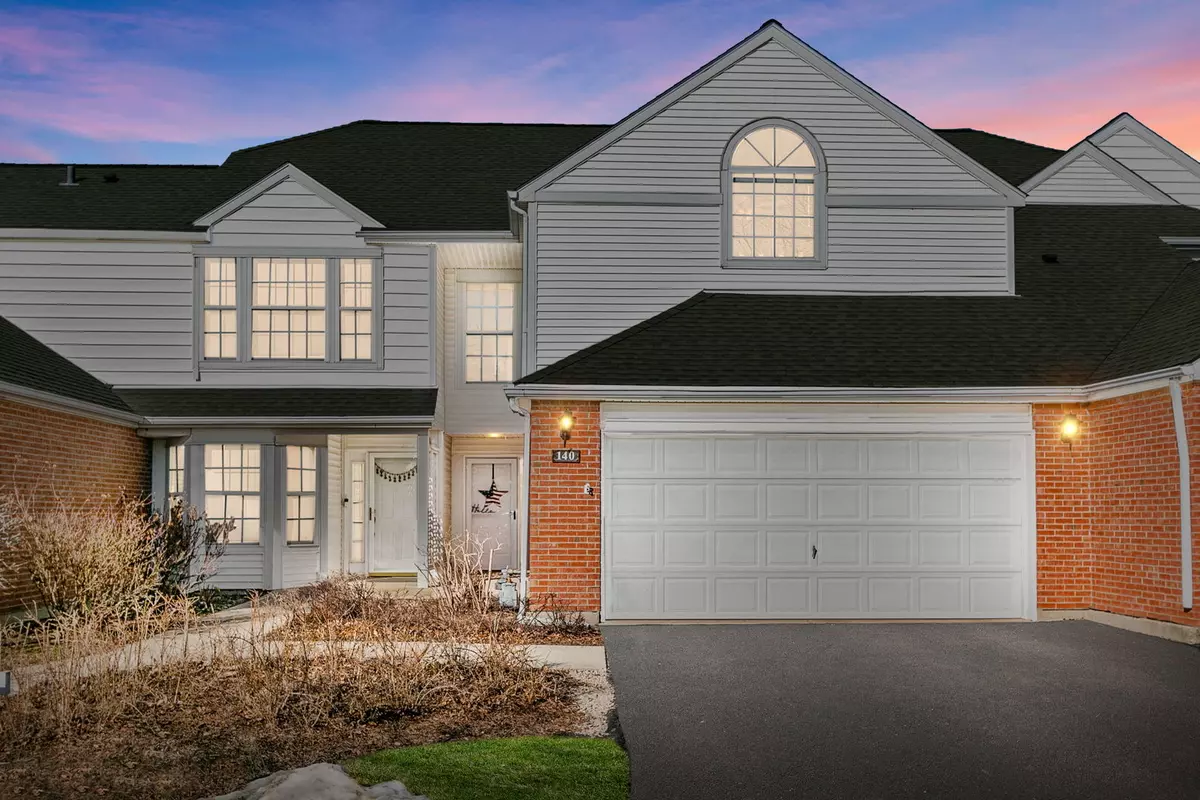$275,000
$269,900
1.9%For more information regarding the value of a property, please contact us for a free consultation.
2 Beds
2.5 Baths
1,350 SqFt
SOLD DATE : 03/10/2023
Key Details
Sold Price $275,000
Property Type Townhouse
Sub Type Townhouse-2 Story
Listing Status Sold
Purchase Type For Sale
Square Footage 1,350 sqft
Price per Sqft $203
Subdivision The Hamptons
MLS Listing ID 11719269
Sold Date 03/10/23
Bedrooms 2
Full Baths 2
Half Baths 1
HOA Fees $357/mo
Year Built 1996
Annual Tax Amount $9,266
Tax Year 2021
Lot Dimensions COMMON
Property Description
Looking for a new home and a worry-free lifestyle? This fully updated two-story townhome has exactly what you've been looking for. New HVAC in 2021 and new water heater in 2020. With major mechanicals recently updated and the HOA taking care of exterior maintenance, lawn care and snow removal, you have time to appreciate life. Enjoy gatherings in your living room with 18 ft high ceiling with abundant natural light and adjacent dining room. When the weather is right (which is just around the corner), expand your gatherings outside onto the patio and large grassy back yard. Prepare for your gatherings in the good-sized, eat-in kitchen with newer stainless steel appliances and plenty of cabinet space for storage and a pantry. An in-unit, full-size washer and dryer are conveniently located on the main floor in a tidy laundry closet with storage. The main floor is completed with a powder room between the kitchen and dining room. On the second floor you will find the large master bedroom with its own en suite bathroom with double-bowled sink and good-sized walk-in closet. A second bedroom plus a loft and the second full bath round out the upper level which has new carpet throughout. The loft makes for a great office space or play area - and could be converted to a third bedroom if needed. Current owners have updated light fixtures throughout and added fresh paint in today's popular neutral colors. So your vehicles don't feel left out in the cold, this townhome offers an attached garage with its own personal driveway. This wonderful townhome is conveniently located close to I-94 for those who like to drive. If you want to leave the driving to someone else, the Union Pacific North Metra line has two nearby stops: Lake Bluff and Great Lakes Naval Station. The hard part is done. This move-in ready townhome is awaiting its new owner - YOU!
Location
State IL
County Lake
Rooms
Basement None
Interior
Interior Features Vaulted/Cathedral Ceilings, First Floor Laundry, Laundry Hook-Up in Unit, Walk-In Closet(s), Granite Counters
Heating Natural Gas, Forced Air
Cooling Central Air
Fireplaces Number 1
Fireplaces Type Gas Log, Gas Starter
Fireplace Y
Appliance Range, Microwave, Dishwasher, Refrigerator, Washer, Dryer, Disposal
Laundry Gas Dryer Hookup, In Unit
Exterior
Exterior Feature Patio, Storms/Screens
Parking Features Attached
Garage Spaces 2.0
Community Features Ceiling Fan, Partial Fence, Patio, Privacy Fence
View Y/N true
Roof Type Asphalt
Building
Lot Description Common Grounds
Foundation Concrete Perimeter
Sewer Public Sewer
Water Lake Michigan
New Construction false
Schools
Elementary Schools Oak Grove Elementary School
Middle Schools Oak Grove Elementary School
High Schools Libertyville High School
School District 68, 68, 128
Others
Pets Allowed Cats OK, Dogs OK
HOA Fee Include Insurance, Exterior Maintenance, Lawn Care, Scavenger
Ownership Condo
Special Listing Condition None
Read Less Info
Want to know what your home might be worth? Contact us for a FREE valuation!

Our team is ready to help you sell your home for the highest possible price ASAP
© 2025 Listings courtesy of MRED as distributed by MLS GRID. All Rights Reserved.
Bought with Ashley Arzer • Redfin Corporation
"My job is to find and attract mastery-based agents to the office, protect the culture, and make sure everyone is happy! "






