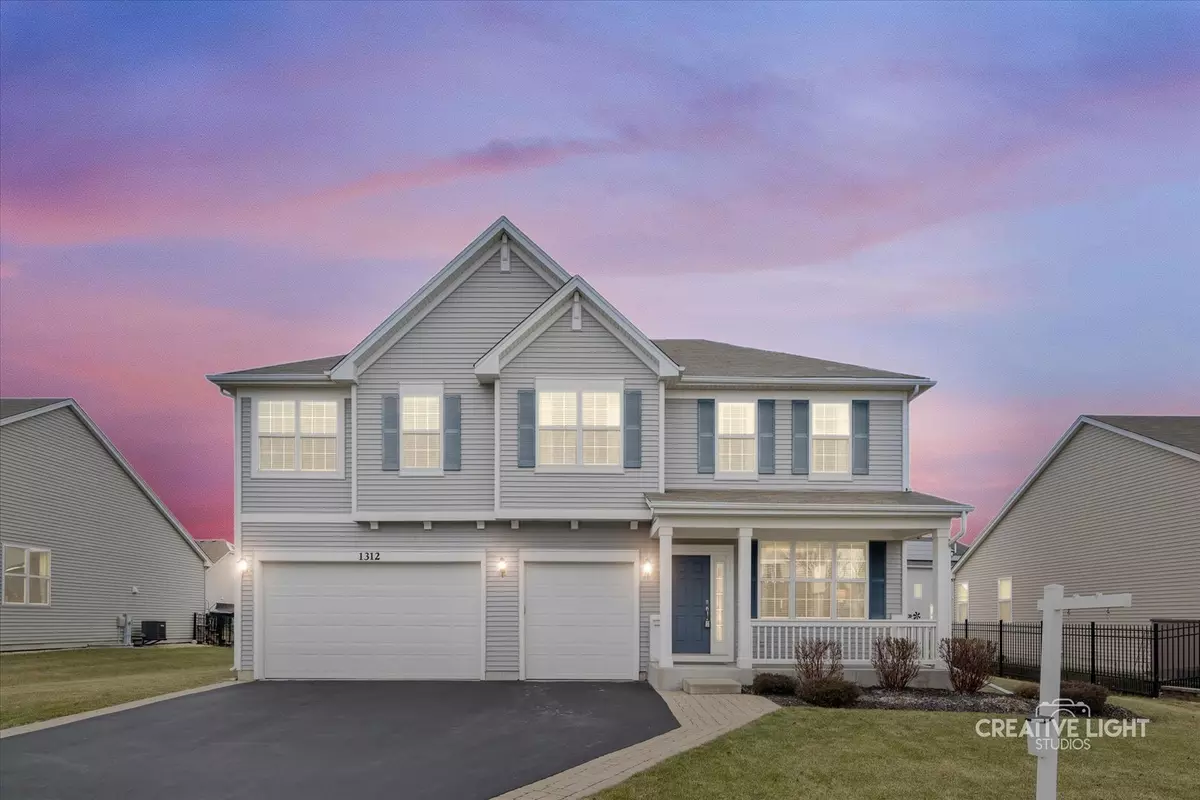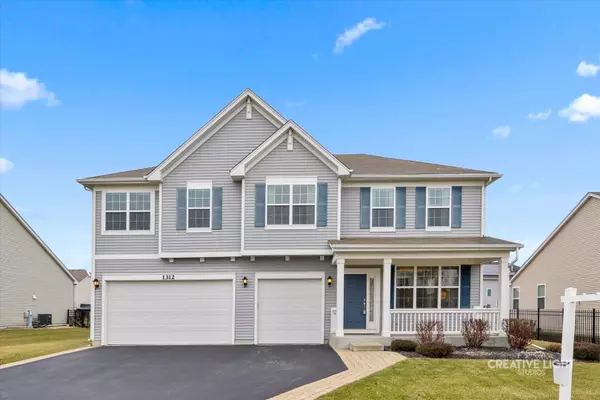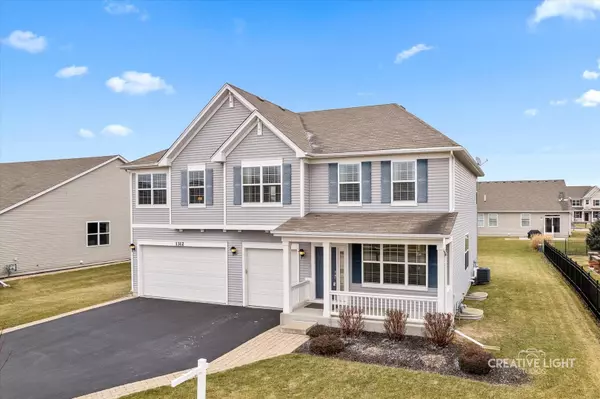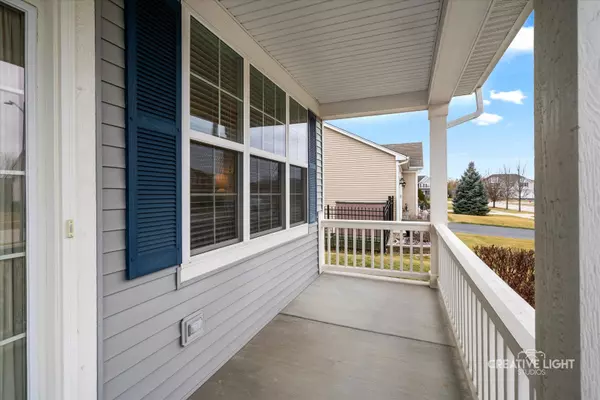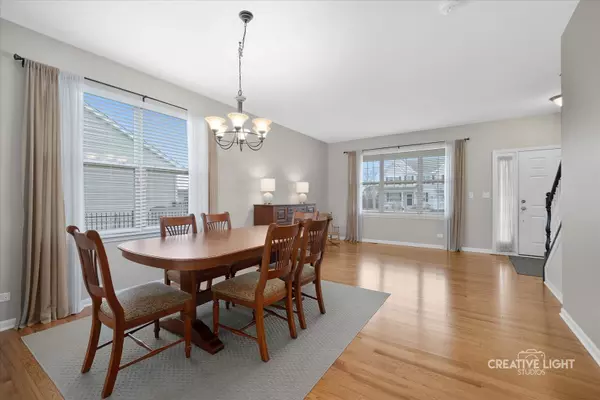$455,400
$454,900
0.1%For more information regarding the value of a property, please contact us for a free consultation.
4 Beds
2.5 Baths
3,282 SqFt
SOLD DATE : 03/07/2023
Key Details
Sold Price $455,400
Property Type Single Family Home
Sub Type Detached Single
Listing Status Sold
Purchase Type For Sale
Square Footage 3,282 sqft
Price per Sqft $138
Subdivision Randall Highlands
MLS Listing ID 11697082
Sold Date 03/07/23
Style Traditional
Bedrooms 4
Full Baths 2
Half Baths 1
HOA Fees $25/ann
Year Built 2015
Annual Tax Amount $8,842
Tax Year 2021
Lot Dimensions 80 X 134
Property Description
Location, Location Location...ideally located minutes to I-88 & Orchard in a recently built neighborhood of Randall Highlands which is 2 blocks away from Fearn Elementary and Jewel Middle school. Great floor plan for entertaining. Huge kitchen with custom tiered 42-inch tall upper cabinets, walk-in pantry, stainless dual wall ovens, granite counters & a large 4ft x 4ft island open to family room. Spacious 1st-floor den located steps away from the kitchen. The flexible footprint of the formal dining and living room can be used for entertaining large parties by extending the dining room into the living area. Hardwood floors and white 6-panel doors and trim span throughout the entire 1st floor. Upstairs, you will enjoy the 17' x 16' Primary suite that has 2 large walk-in closets and a luxury bath with European height, double bowl vanity, ceramic tile floors, and a separate shower and soaking tub. 3 additional spacious bedrooms with walk-in closets are great for a growing family. A huge 20' x 15' bonus room can be used as a 2nd office, game, media room, or create a 5th bedroom. Large 2nd-floor walk-in laundry room with plenty of space to fold, iron or hang laundry. A central vacuum system is installed to make cleaning less of a chore. Spacious 3-car garage for additional storage and a full unfinished basement is equipped with rough-in plumbing for that future basement bath and potential abundant living space. The large interior lot has a beautiful 23' x 20' brick paver patio with professional landscaping. Come check us out soon, you won't be disappointed with the neutral color scheme, plush carpets and meticulously kept condition!
Location
State IL
County Kane
Community Curbs, Sidewalks, Street Lights, Street Paved
Rooms
Basement Full
Interior
Interior Features Hardwood Floors, Second Floor Laundry, Walk-In Closet(s), Ceiling - 9 Foot, Ceilings - 9 Foot, Some Carpeting, Some Window Treatmnt, Hallways - 42 Inch, Some Wood Floors, Granite Counters
Heating Natural Gas, Forced Air
Cooling Central Air
Fireplace Y
Appliance Double Oven, Microwave, Dishwasher, Refrigerator, Washer, Dryer, Disposal, Cooktop, Built-In Oven, Gas Cooktop, Wall Oven
Laundry Gas Dryer Hookup, In Unit
Exterior
Exterior Feature Patio, Brick Paver Patio, Storms/Screens
Parking Features Attached
Garage Spaces 3.0
View Y/N true
Roof Type Asphalt
Building
Lot Description Landscaped
Story 2 Stories
Foundation Concrete Perimeter
Sewer Public Sewer
Water Public
New Construction false
Schools
Elementary Schools Fearn Elementary School
Middle Schools Jewel Middle School
High Schools West Aurora High School
School District 129, 129, 129
Others
HOA Fee Include Insurance
Ownership Fee Simple w/ HO Assn.
Special Listing Condition Home Warranty
Read Less Info
Want to know what your home might be worth? Contact us for a FREE valuation!

Our team is ready to help you sell your home for the highest possible price ASAP
© 2025 Listings courtesy of MRED as distributed by MLS GRID. All Rights Reserved.
Bought with Nikki Walczak • john greene, Realtor
"My job is to find and attract mastery-based agents to the office, protect the culture, and make sure everyone is happy! "

