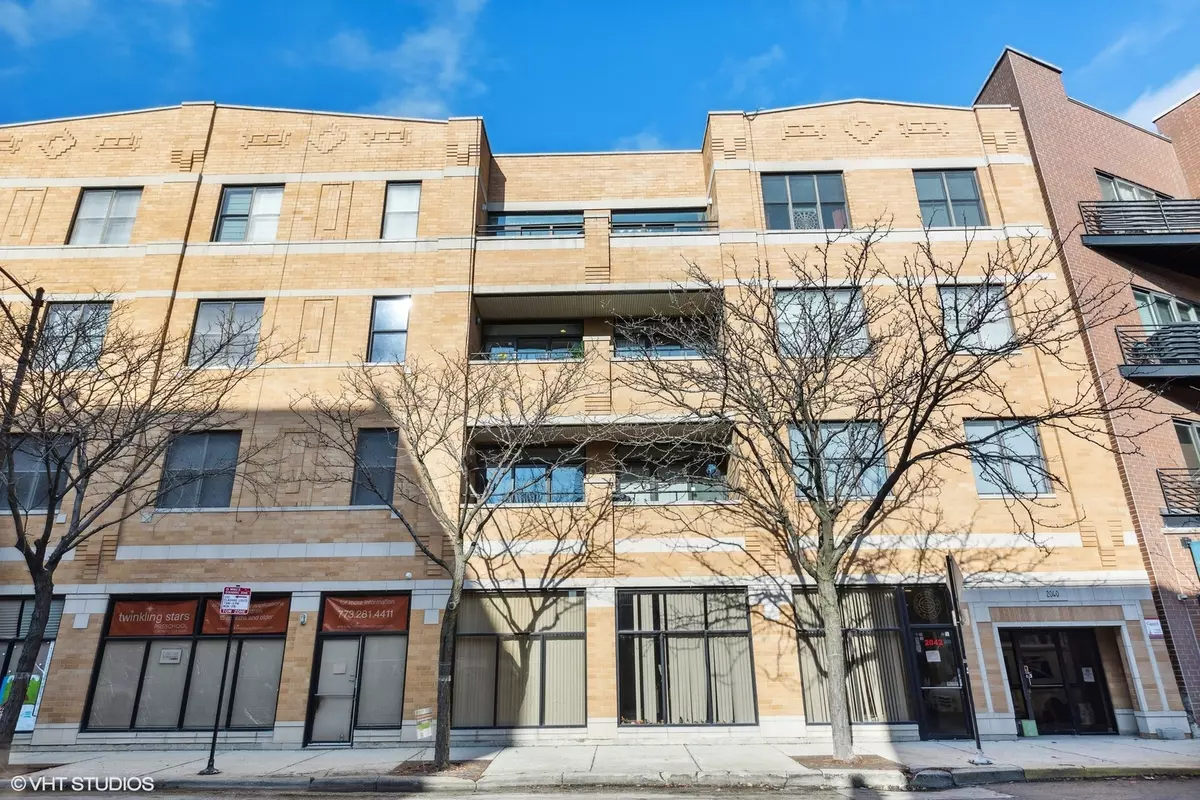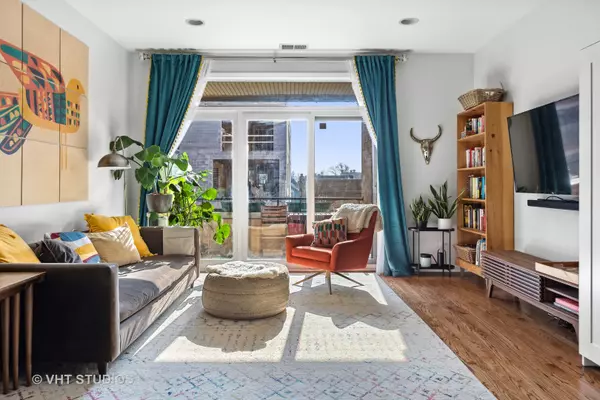$445,000
$440,000
1.1%For more information regarding the value of a property, please contact us for a free consultation.
2 Beds
2 Baths
1,400 SqFt
SOLD DATE : 03/02/2023
Key Details
Sold Price $445,000
Property Type Condo
Sub Type Condo
Listing Status Sold
Purchase Type For Sale
Square Footage 1,400 sqft
Price per Sqft $317
Subdivision Roscoe Village
MLS Listing ID 11706252
Sold Date 03/02/23
Bedrooms 2
Full Baths 2
HOA Fees $305/mo
Year Built 2002
Annual Tax Amount $7,976
Tax Year 2021
Lot Dimensions COMMON
Property Description
How do we begin to describe this incredible 2-bed/2-bath/2-parking-spot condo in Roscoe Village? Let's start with how much sunlight you get in every single room of this high, south-facing unit. This is not your typical narrow, dark, shotgun-style layout! It offers a generous 1400 square feet of living space with warm, oak hardwood floors throughout. Enter into its large foyer with a nice coat closet. To your left, you'll see the gorgeous open-concept kitchen with its especially tall, rich, walnut-stained cabinets, granite countertops, and stainless-steel appliances. Keep walking through the large dining space, past the stylish corner gas fireplace, and into the large living room with its high ceilings and wall of wide glass sliding doors. They lead to a long private deck where it feels like you're kicking back in a treehouse when the trees get all leafy and green. (You're barely aware of Belmont's traffic below.) Both bedrooms are really big, and the custom closets are deep and tall. In fact, the primary bedroom suite is so large, and the two closets are so massive, that the current owners are using one of them as a well-appointed office space! Both bathrooms have been recently, beautifully updated. There's a full-size side-by-side washer/dryer in-unit. Price includes the 2 tandem parking spots in the heated garage of this boutique elevator building. It's well-maintained, well-managed, and really well-situated! Lots of shopping/dining/nightlife is nearby. Mariano's, Whole Foods and Jewel are close. You're within the boundaries of the highly rated Audubon Elementary school district. You can get to charming Fellger Park without crossing a street, dog-friendly Hamlin Park is 3 blocks south, and there are 2 preschools right on the block, including one in this building! Public transportation is easy with the Brown Line so convenient.
Location
State IL
County Cook
Rooms
Basement None
Interior
Interior Features Elevator, Hardwood Floors, Laundry Hook-Up in Unit, Storage, Walk-In Closet(s)
Heating Natural Gas, Forced Air
Cooling Central Air
Fireplaces Number 1
Fireplaces Type Double Sided, Attached Fireplace Doors/Screen, Gas Log
Fireplace Y
Appliance Range, Microwave, Dishwasher, Refrigerator, Washer, Dryer, Disposal, Stainless Steel Appliance(s)
Laundry In Unit
Exterior
Parking Features Attached
Garage Spaces 2.0
Community Features Elevator(s), Storage, Security Door Lock(s)
View Y/N true
Roof Type Rubber
Building
Foundation Concrete Perimeter
Sewer Public Sewer, Sewer-Storm
Water Lake Michigan, Public
New Construction false
Schools
Elementary Schools Audubon Elementary School
Middle Schools Audubon Elementary School
High Schools Lake View High School
School District 299, 299, 299
Others
Pets Allowed Cats OK, Dogs OK, Number Limit
HOA Fee Include Water, Parking, Insurance, Exterior Maintenance, Scavenger, Snow Removal
Ownership Condo
Special Listing Condition None
Read Less Info
Want to know what your home might be worth? Contact us for a FREE valuation!

Our team is ready to help you sell your home for the highest possible price ASAP
© 2025 Listings courtesy of MRED as distributed by MLS GRID. All Rights Reserved.
Bought with Laura Meier • @properties Christie's International Real Estate
"My job is to find and attract mastery-based agents to the office, protect the culture, and make sure everyone is happy! "






