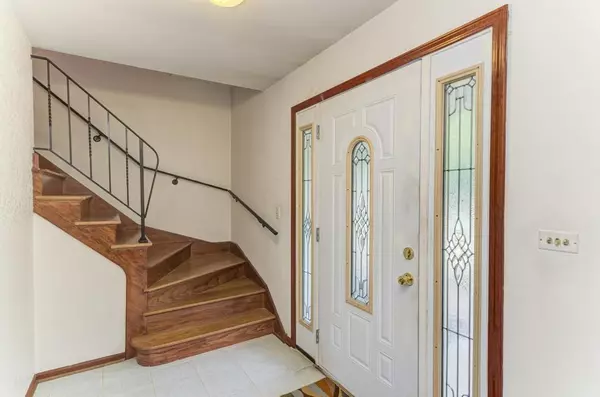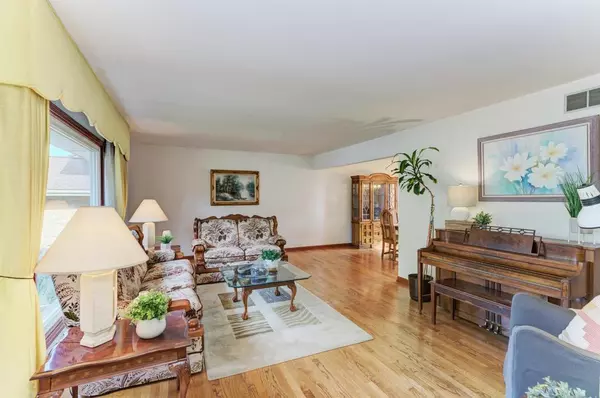$395,000
$414,900
4.8%For more information regarding the value of a property, please contact us for a free consultation.
4 Beds
2.5 Baths
2,310 SqFt
SOLD DATE : 03/01/2023
Key Details
Sold Price $395,000
Property Type Single Family Home
Sub Type Detached Single
Listing Status Sold
Purchase Type For Sale
Square Footage 2,310 sqft
Price per Sqft $170
Subdivision Farmingdale Cove
MLS Listing ID 11625148
Sold Date 03/01/23
Style Traditional
Bedrooms 4
Full Baths 2
Half Baths 1
Year Built 1983
Annual Tax Amount $8,567
Tax Year 2021
Lot Size 10,602 Sqft
Lot Dimensions 44.4 X 110 X 32.4 X 114.2 X155.7
Property Description
BUYERS FINANCING FELL SO THIS IS NOW YOUR OPPORTUNITY TO OWN THIS TERRIFIC HOME!! Nestled on a quiet cul-de-sac in one of Westmont's most popular neighborhoods, this ALL-BRICK HOME is ready for new owners to call their own! With an excellent floor plan and finished basement, this is ONE OF THE LARGEST HOMES in the community! It offers terrific spaces for your family and entertaining needs! GLEAMING HARDWOOD FLOORS are found throughout both levels. The kitchen offers abundant cabinet and counter space plus a LARGE pantry! Easy access to the backyard from both the kitchen and family rooms... ideal for all your grilling needs! The FULL BATHS ARE NICELY UPDATED and all bedrooms are generously sized and have ample closet space. You will find many NEWER FEATURES here including the ROOF, WINDOWS, SLIDING GLASS DOOR, CENTRAL AIR, AND BLINDS. Spacious FIRST-FLOOR LAUNDRY AND MUDROOM. Excellent schools include Maercker #60 and Downers Grove NORTH HS. 13-month HWA Diamond Warranty offered. SPECIAL FINANCING OFFERED so make sure this home is on your viewing list.
Location
State IL
County Du Page
Community Curbs, Sidewalks, Street Lights, Street Paved
Rooms
Basement Full
Interior
Interior Features Hardwood Floors, First Floor Laundry
Heating Natural Gas, Forced Air
Cooling Central Air
Fireplaces Number 1
Fireplaces Type Attached Fireplace Doors/Screen, Gas Log, Gas Starter
Fireplace Y
Appliance Microwave, Dishwasher, Refrigerator, Washer, Dryer, Disposal, Cooktop, Built-In Oven, Range Hood, Wall Oven
Laundry Gas Dryer Hookup, In Unit, Sink
Exterior
Exterior Feature Patio
Parking Features Attached
Garage Spaces 2.0
View Y/N true
Roof Type Asphalt
Building
Lot Description Cul-De-Sac, Irregular Lot, Sidewalks
Story 2 Stories
Foundation Concrete Perimeter
Sewer Public Sewer
Water Lake Michigan
New Construction false
Schools
Elementary Schools Holmes Elementary School
Middle Schools Westview Hills Middle School
High Schools North High School
School District 60, 60, 99
Others
HOA Fee Include None
Ownership Fee Simple
Special Listing Condition Home Warranty
Read Less Info
Want to know what your home might be worth? Contact us for a FREE valuation!

Our team is ready to help you sell your home for the highest possible price ASAP
© 2025 Listings courtesy of MRED as distributed by MLS GRID. All Rights Reserved.
Bought with Melissa Lively • Jameson Sotheby's International Realty
"My job is to find and attract mastery-based agents to the office, protect the culture, and make sure everyone is happy! "






