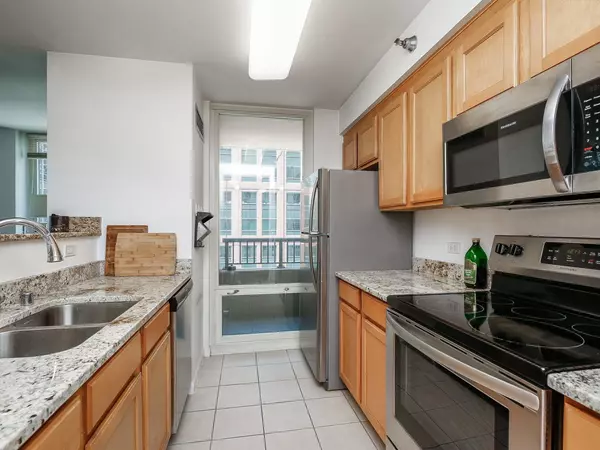$270,500
$295,000
8.3%For more information regarding the value of a property, please contact us for a free consultation.
1 Bed
1 Bath
810 SqFt
SOLD DATE : 02/28/2023
Key Details
Sold Price $270,500
Property Type Condo
Sub Type Condo
Listing Status Sold
Purchase Type For Sale
Square Footage 810 sqft
Price per Sqft $333
Subdivision The Sterling
MLS Listing ID 11699972
Sold Date 02/28/23
Bedrooms 1
Full Baths 1
HOA Fees $492/mo
Year Built 2005
Annual Tax Amount $5,529
Tax Year 2021
Lot Dimensions COMMON
Property Description
Live in the Heart of River North in this spacious 1Bed/1Bath condo in a premier amenity building. This corner unit overlooks the river offering gorgeous city views. Featuring open floor concept with over sized windows filling the condo with natural lighting. Freshly painted!! Newer engineered wood floors, great size bedroom with adequate closet space. Kitchen offering cabinetry with ample storage, clean appliances & granite countertops. In Unit Washer & dryer. Rental parking available in the building. Bike rack rental available for $50/year. Private Balcony~extra storage space. Well managed building with amenities that include 24 hour doorman, recently renovated sundeck area, party room, outdoor pool, tennis courts, BBQ area, dog run, & fitness center. Amazing River North location close to CTA transportation, dog park, shopping, & restaurants. Blocks away from everything the city has to offer! Investor friendly.
Location
State IL
County Cook
Rooms
Basement None
Interior
Interior Features Hardwood Floors, Storage
Heating Natural Gas
Cooling Central Air
Fireplace Y
Appliance Range, Microwave, Dishwasher, Refrigerator, Washer, Dryer, Disposal
Exterior
Exterior Feature Balcony, Storms/Screens
Community Features Bike Room/Bike Trails, Door Person, Elevator(s), Exercise Room, Storage, Health Club, On Site Manager/Engineer, Party Room, Sundeck, Pool, Receiving Room, Security Door Lock(s), Service Elevator(s), Tennis Court(s), Valet/Cleaner
View Y/N true
Building
Sewer Public Sewer
Water Lake Michigan, Public
New Construction false
Schools
High Schools Wells Community Academy Senior H
School District 299, 299, 299
Others
Pets Allowed Cats OK, Dogs OK, Number Limit, Size Limit
HOA Fee Include Heat, Air Conditioning, Water, Gas, Insurance, Doorman, TV/Cable, Exercise Facilities, Pool, Exterior Maintenance, Scavenger, Snow Removal
Ownership Condo
Special Listing Condition None
Read Less Info
Want to know what your home might be worth? Contact us for a FREE valuation!

Our team is ready to help you sell your home for the highest possible price ASAP
© 2025 Listings courtesy of MRED as distributed by MLS GRID. All Rights Reserved.
Bought with Matt Laricy • Americorp, Ltd
"My job is to find and attract mastery-based agents to the office, protect the culture, and make sure everyone is happy! "






