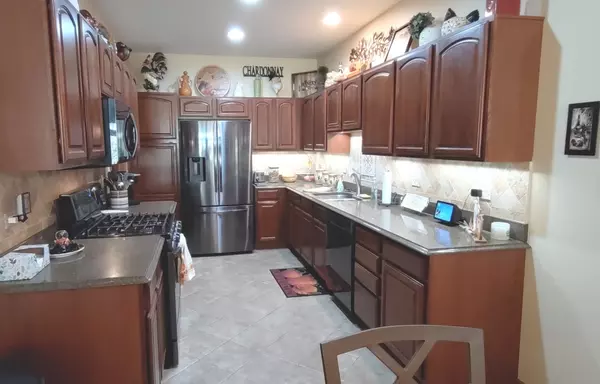$354,000
$364,500
2.9%For more information regarding the value of a property, please contact us for a free consultation.
3 Beds
3.5 Baths
2,560 SqFt
SOLD DATE : 02/21/2023
Key Details
Sold Price $354,000
Property Type Townhouse
Sub Type T3-Townhouse 3+ Stories
Listing Status Sold
Purchase Type For Sale
Square Footage 2,560 sqft
Price per Sqft $138
Subdivision Cambridge Bluffs
MLS Listing ID 11655778
Sold Date 02/21/23
Bedrooms 3
Full Baths 3
Half Baths 1
HOA Fees $267/mo
Year Built 2005
Annual Tax Amount $6,693
Tax Year 2021
Lot Dimensions 28.1X107.9X28.6X109
Property Description
Welcome to Cambridge Bluffs. Immaculate 3 Bedroom 3.5 Bathroom Townhome including a Full, Professionally Finished Walk-out Basement. Amazing Views Overlook a Beautiful Open & Wooded Bluff, Along the Fox River. This Town Home features a First Floor Master Suite with a double vanity, shower, soaker tub, and huge walk-in closet. Kitchen features 42inch Cabinets, Quartz Countertops & Stainless Steel Appliances. Living Room includes a Gas Fireplace, Just in time for Fall. 1st floor laundry off kitchen w/ access to a 2 car attached garage. 2nd Floor offers 2 additional Bedrooms W/ walk-in closets, a full bath & huge loft area. Perfect for an office or sitting room. Don't miss the Full Finished walk-out Basement. Professionally Finished w/ Refrigerator & Microwave. Massive Family Room with perfect for entertaining. Basement also includes a Full Bathroom, Exercise Room inc. TV, plus Desk/Office Area. Ample areas of storage. Full Length Outdoor Deck + Private Patio, provides tranquil views of the Wooded Bluff. Perfect for Relaxing & Entertaining. Water softener & Humidifier Included. Close to the Fox River Trail, New Panton Mill Park, Metra, Shopping and Dining. Minutes from Randall Road & Downtown St. Charles. Enjoy Parks, Shopping & Dining Experiences.
Location
State IL
County Kane
Rooms
Basement Full, Walkout
Interior
Interior Features Bar-Wet, First Floor Bedroom, First Floor Laundry, Storage, Walk-In Closet(s), Ceiling - 9 Foot, Some Window Treatmnt, Dining Combo, Granite Counters
Heating Natural Gas
Cooling Central Air
Fireplaces Number 1
Fireplaces Type Gas Log
Fireplace Y
Appliance Range, Microwave, Dishwasher, Refrigerator, Washer, Dryer, Stainless Steel Appliance(s)
Laundry In Unit
Exterior
Exterior Feature Deck, Patio
Parking Features Attached
Garage Spaces 2.0
View Y/N true
Roof Type Asphalt
Building
Foundation Concrete Perimeter
Sewer Public Sewer
Water Public
New Construction false
Schools
Elementary Schools Clinton Elementary School
Middle Schools Kenyon Woods Middle School
High Schools South Elgin High School
School District 46, 46, 46
Others
Pets Allowed Cats OK, Dogs OK
HOA Fee Include Exterior Maintenance, Lawn Care, Snow Removal
Ownership Fee Simple w/ HO Assn.
Special Listing Condition None
Read Less Info
Want to know what your home might be worth? Contact us for a FREE valuation!

Our team is ready to help you sell your home for the highest possible price ASAP
© 2025 Listings courtesy of MRED as distributed by MLS GRID. All Rights Reserved.
Bought with Richard Moeller • RE/MAX Suburban
"My job is to find and attract mastery-based agents to the office, protect the culture, and make sure everyone is happy! "






