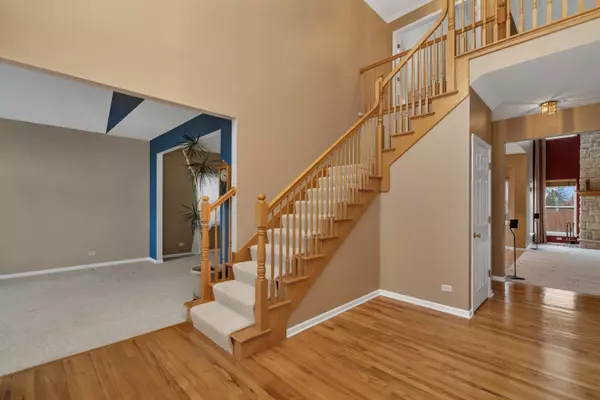$431,000
$450,000
4.2%For more information regarding the value of a property, please contact us for a free consultation.
4 Beds
2.5 Baths
2,638 SqFt
SOLD DATE : 02/17/2023
Key Details
Sold Price $431,000
Property Type Single Family Home
Sub Type Detached Single
Listing Status Sold
Purchase Type For Sale
Square Footage 2,638 sqft
Price per Sqft $163
Subdivision Morgan Crossing
MLS Listing ID 11702634
Sold Date 02/17/23
Bedrooms 4
Full Baths 2
Half Baths 1
HOA Fees $25/ann
Year Built 2002
Annual Tax Amount $9,430
Tax Year 2021
Lot Dimensions 81X137
Property Description
New to market & original owner home! This property has been lovingly cared for and maintained throughout. Upon entry you will be welcomed by the 2 story foyer and cozy front room. The formal dining room will lead you into the gourmet kitchen with "L" shaped island. Custom cabinets, granite counters & oak hardwood floors can also be found in the kitchen/eating area. The family room is spectacular with its two story ceiling and cultured stone fireplace. This home has 4 bedrooms on the second level, den/office on the first floor (or even make it a 5th bedroom), 2.5 baths & a partial unfinished basement (waiting for your ideas!). To top it off most of your big ticket items have already been updated for you: Newer Roof (approx 2015), Newer Water Heaters (2019), New HVAC (2022). Not only does this house check all the boxes the location can't be beat. Close to charming downtown Oswego, shopping/dining & schools! Schedule your tour today!
Location
State IL
County Kendall
Community Curbs, Sidewalks, Street Lights, Street Paved
Rooms
Basement Partial
Interior
Interior Features Vaulted/Cathedral Ceilings, Hardwood Floors, First Floor Laundry, Walk-In Closet(s), Open Floorplan, Some Carpeting, Granite Counters, Separate Dining Room
Heating Natural Gas, Forced Air
Cooling Central Air
Fireplaces Number 1
Fireplaces Type Wood Burning, Gas Starter, Includes Accessories
Fireplace Y
Appliance Range, Microwave, Dishwasher, Refrigerator, Washer, Dryer, Water Softener
Exterior
Exterior Feature Stamped Concrete Patio
Parking Features Attached
Garage Spaces 3.0
View Y/N true
Building
Story 2 Stories
Sewer Public Sewer
Water Public
New Construction false
Schools
School District 308, 308, 308
Others
HOA Fee Include Other
Ownership Fee Simple w/ HO Assn.
Special Listing Condition None
Read Less Info
Want to know what your home might be worth? Contact us for a FREE valuation!

Our team is ready to help you sell your home for the highest possible price ASAP
© 2025 Listings courtesy of MRED as distributed by MLS GRID. All Rights Reserved.
Bought with Brooke Gierke • Goggin Real Estate LLC
"My job is to find and attract mastery-based agents to the office, protect the culture, and make sure everyone is happy! "






