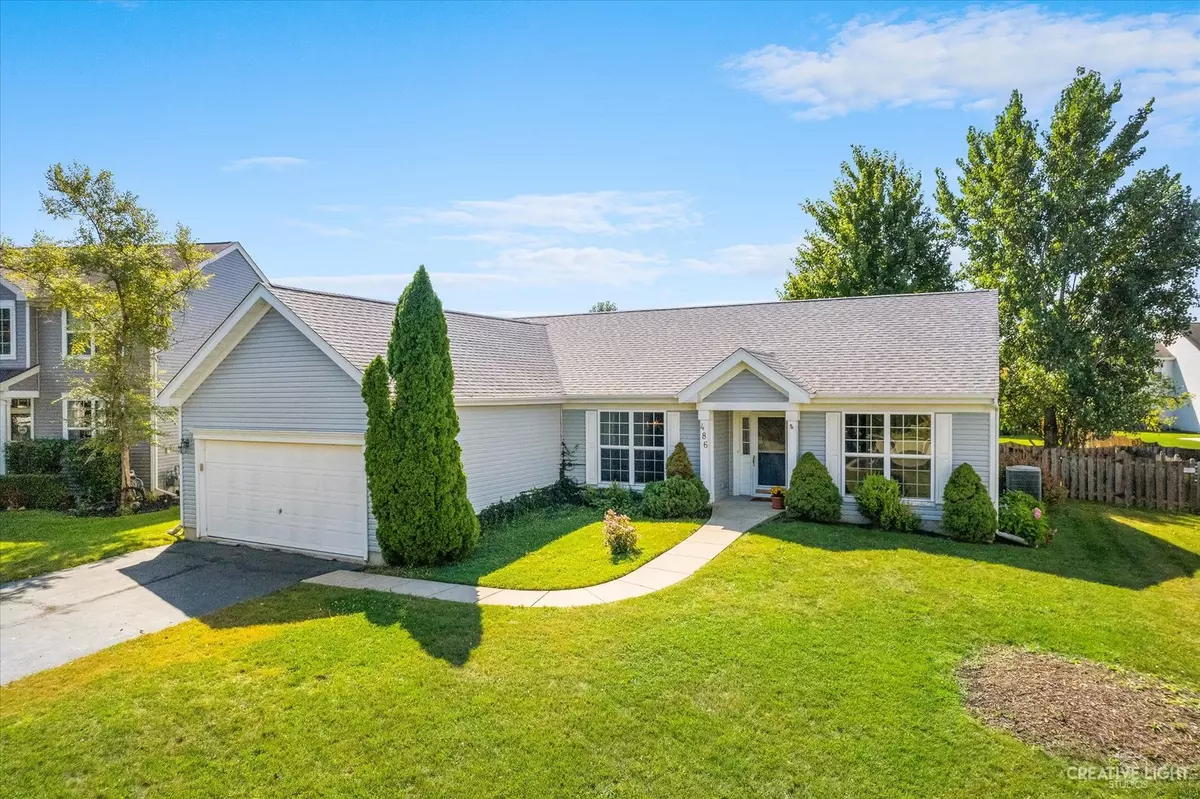$330,100
$330,000
For more information regarding the value of a property, please contact us for a free consultation.
3 Beds
2 Baths
1,640 SqFt
SOLD DATE : 02/17/2023
Key Details
Sold Price $330,100
Property Type Single Family Home
Sub Type Detached Single
Listing Status Sold
Purchase Type For Sale
Square Footage 1,640 sqft
Price per Sqft $201
Subdivision Whispering Meadows
MLS Listing ID 11702893
Sold Date 02/17/23
Style Ranch
Bedrooms 3
Full Baths 2
HOA Fees $62/mo
Year Built 2006
Annual Tax Amount $4,335
Tax Year 2021
Lot Size 0.276 Acres
Lot Dimensions 58 X 21 X 15 X 193 X 76 X 141
Property Description
Fabulous Location -Close To Shops And Restaurants. Walk through the door, kick off your shoes and stay awhile. Open concept living with freshly painted walls, refinished hardwood floors, updated fireplace are some of the first things you will notice as you walk through the front door. Spacious entryway with plenty of room for guests with a large dining room just to your left. Your family room with wood burning fireplace and abundant natural light is just ahead and ready for your favorite shows in the evening. Head into your updated kitchen when you need a snack and serve them up on the large overhang with plenty of space for bar stools to add extra seating. Your updated kitchen includes new white quartz counters, white cabinets, stainless steel appliances, updated lighting, sink, faucet. There is a separate eating area that's open to the family room for more space for entertaining. While the weather is still nice to open the windows in your sunroom and let the warm air and sunshine keep you cozy or head out onto your patio and grill out. A fully fenced backyard is perfect for games or furry friends to run around in. When it's time for bed head down the hall to your primary bedroom with a private bathroom and walk-in closet, also adjacent to the laundry room making that chore a breeze. Two additional bedrooms plus a full bathroom are on the other half of the house. A full unfinished basement awaits your personal touches, perfect for storage or additional living area if you finish. A 2 car-attached garage completes this beautiful ranch beauty. Close to shopping, dining, and entertainment this house is not one to miss!
Location
State IL
County Kendall
Community Clubhouse, Park, Pool, Curbs, Sidewalks, Street Lights, Street Paved
Rooms
Basement Full
Interior
Interior Features First Floor Bedroom, First Floor Laundry
Heating Natural Gas, Forced Air
Cooling Central Air
Fireplaces Number 1
Fireplaces Type Attached Fireplace Doors/Screen, Gas Starter
Fireplace Y
Appliance Range, Microwave, Dishwasher, Refrigerator, Washer, Dryer, Disposal
Laundry Gas Dryer Hookup, In Unit
Exterior
Exterior Feature Deck
Parking Features Attached
Garage Spaces 2.0
View Y/N true
Roof Type Asphalt
Building
Lot Description Cul-De-Sac
Story 1 Story
Foundation Concrete Perimeter
Sewer Public Sewer
Water Public
New Construction false
Schools
School District 115, 115, 115
Others
HOA Fee Include Insurance, Clubhouse, Pool
Ownership Fee Simple w/ HO Assn.
Special Listing Condition None
Read Less Info
Want to know what your home might be worth? Contact us for a FREE valuation!

Our team is ready to help you sell your home for the highest possible price ASAP
© 2025 Listings courtesy of MRED as distributed by MLS GRID. All Rights Reserved.
Bought with Roger Blomgren • Baird & Warner
"My job is to find and attract mastery-based agents to the office, protect the culture, and make sure everyone is happy! "






