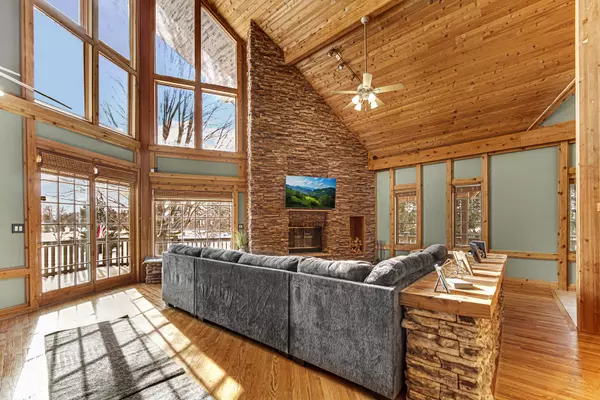$432,500
$405,000
6.8%For more information regarding the value of a property, please contact us for a free consultation.
4 Beds
2.5 Baths
3,008 SqFt
SOLD DATE : 02/07/2023
Key Details
Sold Price $432,500
Property Type Single Family Home
Sub Type Detached Single
Listing Status Sold
Purchase Type For Sale
Square Footage 3,008 sqft
Price per Sqft $143
MLS Listing ID 11691313
Sold Date 02/07/23
Style A-Frame
Bedrooms 4
Full Baths 2
Half Baths 1
Year Built 1998
Annual Tax Amount $9,758
Tax Year 2021
Lot Size 1.250 Acres
Lot Dimensions 180X366X159X319
Property Description
MULTIPLE OFFERS RECEIVED - HIGHEST AND BEST DUE BY MONDAY, JAN. 23 @ 5PM! Sellers hate to leave this custom home with unique design and open floor plan on private lot! Walk into the open great room/dining room with 25' soaring cedar ceilings, gorgeous detail, including floating staircase and stone corner fireplace! The floor to ceiling windows overlook the wrap around deck! The bright kitchen features custom cabinets, granite countertops, subway tile splash, an island, breakfast bar, newer dishwasher & stainless steel appliances. The main floor also features two bedrooms (one would be great office or playroom) and full bath with updated vanity. Gorgeous 2nd floor loft leads to the primary bedroom w/dual closets & vaulted ceilings. Second floor bath with whirlpool has separate updated walkin shower. The walkout basement is finished with huge rec room, 1/2 bath and bonus room. Relax and entertain on the oversized decks overlooking the beautiful, partially fenced yard with plenty of privacy and great views! Plenty of room in the 3 car tandem garage! Recent updates include cleaned and resealed siding, refinished hardwood floors on main level and upstairs; furnace & AC (3 yrs old), roof (2020), water heater & softener (3 yrs old). Water filtration system added. Skylights in the bathroom replaced (2020). Selling AS IS.
Location
State IL
County Lake
Community Street Paved
Rooms
Basement Partial, Walkout
Interior
Interior Features Vaulted/Cathedral Ceilings, Skylight(s), Hardwood Floors, First Floor Bedroom, First Floor Full Bath
Heating Natural Gas, Forced Air
Cooling Central Air
Fireplaces Number 1
Fireplaces Type Wood Burning, Gas Starter
Fireplace Y
Appliance Range, Microwave, Dishwasher, Refrigerator, Washer, Dryer, Stainless Steel Appliance(s)
Laundry Sink
Exterior
Exterior Feature Deck, Patio
Parking Features Attached
Garage Spaces 3.0
View Y/N true
Roof Type Asphalt
Building
Lot Description Corner Lot, Fenced Yard, Landscaped
Story 2 Stories
Foundation Concrete Perimeter
Sewer Septic-Private
Water Private Well
New Construction false
Schools
Elementary Schools Kenneth Murphy School
Middle Schools Beach Park Middle School
High Schools Zion-Benton Twnshp Hi School
School District 3, 3, 126
Others
HOA Fee Include None
Ownership Fee Simple
Special Listing Condition None
Read Less Info
Want to know what your home might be worth? Contact us for a FREE valuation!

Our team is ready to help you sell your home for the highest possible price ASAP
© 2025 Listings courtesy of MRED as distributed by MLS GRID. All Rights Reserved.
Bought with Myra Nimchaiyong • Compass
"My job is to find and attract mastery-based agents to the office, protect the culture, and make sure everyone is happy! "






