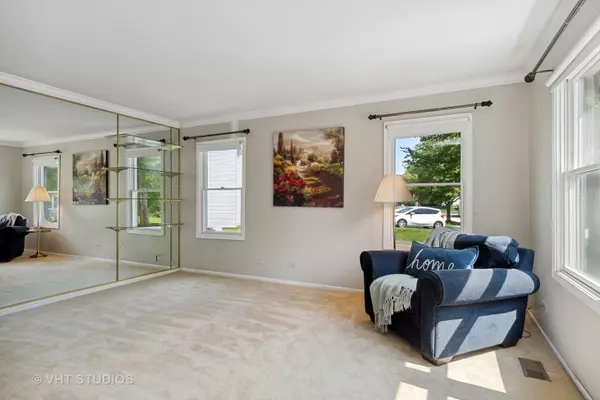$391,000
$399,900
2.2%For more information regarding the value of a property, please contact us for a free consultation.
4 Beds
2.5 Baths
2,425 SqFt
SOLD DATE : 02/03/2023
Key Details
Sold Price $391,000
Property Type Single Family Home
Sub Type Detached Single
Listing Status Sold
Purchase Type For Sale
Square Footage 2,425 sqft
Price per Sqft $161
Subdivision Oakhurst
MLS Listing ID 11677691
Sold Date 02/03/23
Bedrooms 4
Full Baths 2
Half Baths 1
HOA Fees $26/ann
Year Built 1990
Annual Tax Amount $9,220
Tax Year 2021
Lot Size 0.251 Acres
Property Description
This lovely East facing home sits in the highly sought after Oakhurst neighborhood. The home is located on a corner lot, on a quiet street, at the beginning of a cul-de-sac. The quaint porch enters into a two story foyer. The formal living and dining room are perfect for large family gatherings. Enjoy the amenity of a butlers bar adorned with a granite counter top and rich cherry cabinetry which leads you into the open floor plan of the kitchen and eating area. Kitchen boast lovely custom cherry cabinets and beautiful granite counters. You will love the extra large window above the stainless steel kitchen sink. The spacious family room is enhanced with a gas starting brick fireplace which is encased with custom book shelves. Upstairs your will find a generous sized primary suite, spacious walk in closet and spectacular bathroom which adorns a two-bowl vanity, whirlpool tub and separate shower. Down the hall find 3 generous sized bedrooms and a full bathroom to share. Outside enjoy a lovely yard with a concrete patio. The Oakhurst neighborhood amenities include volleyball, baseball courts, playground, baseball, and soccer fields, walking path, pool/clubhouse (optional). Within a few blocks distance, you will find Steck elementary school, Waubonsie high school, beautiful forest preserve, Waubonsie Lake walking/biking path and the Fox Valley Park District which includes a library and fitness center. All of this and the Award-Winning District 204 Schools. Move quickly and be in your new home for the holidays.
Location
State IL
County Du Page
Rooms
Basement Partial
Interior
Heating Natural Gas
Cooling Central Air
Fireplace N
Exterior
Parking Features Attached
Garage Spaces 2.0
View Y/N true
Building
Lot Description Corner Lot
Story 2 Stories
Sewer Public Sewer
Water Public
New Construction false
Schools
Elementary Schools Steck Elementary School
Middle Schools Fischer Middle School
High Schools Waubonsie Valley High School
School District 204, 204, 204
Others
HOA Fee Include None
Ownership Fee Simple w/ HO Assn.
Special Listing Condition None
Read Less Info
Want to know what your home might be worth? Contact us for a FREE valuation!

Our team is ready to help you sell your home for the highest possible price ASAP
© 2025 Listings courtesy of MRED as distributed by MLS GRID. All Rights Reserved.
Bought with Kimberly Grant • john greene, Realtor
"My job is to find and attract mastery-based agents to the office, protect the culture, and make sure everyone is happy! "






