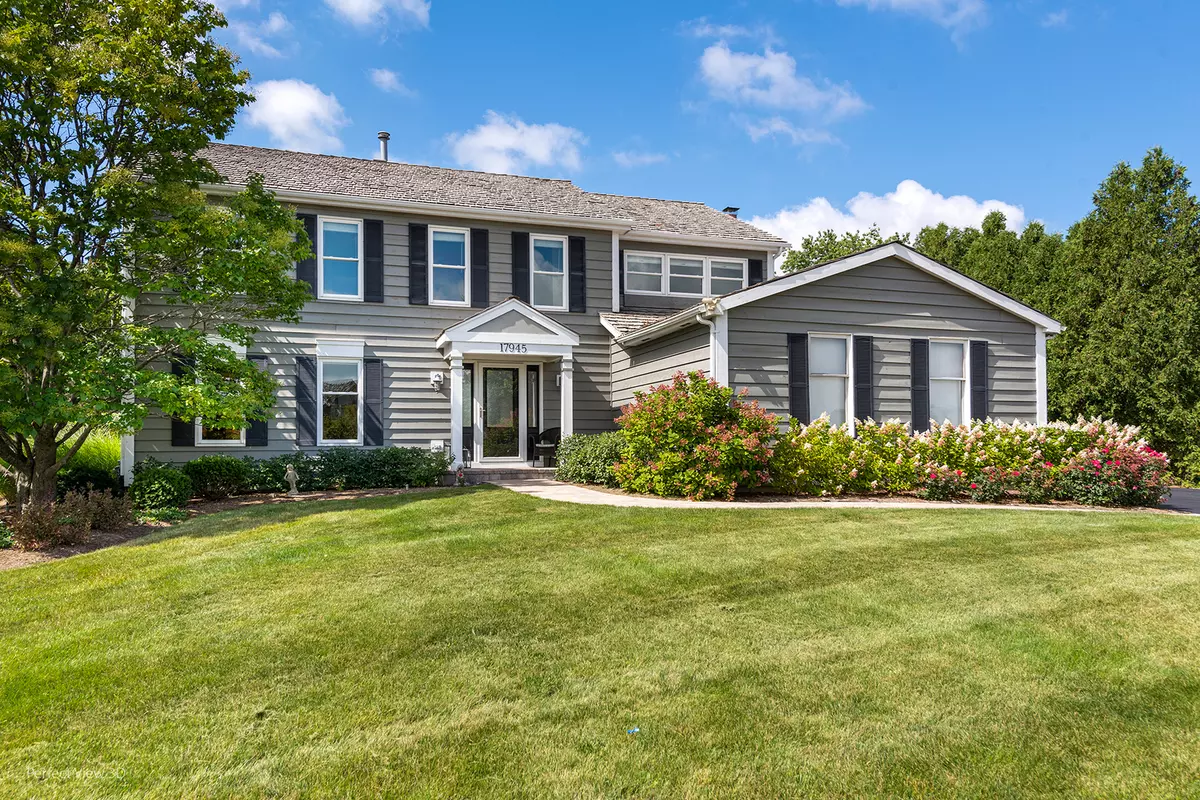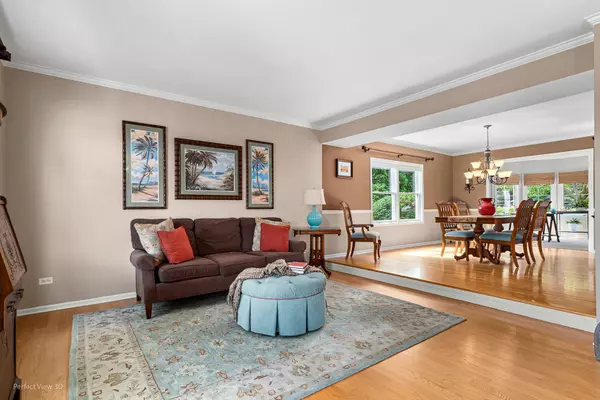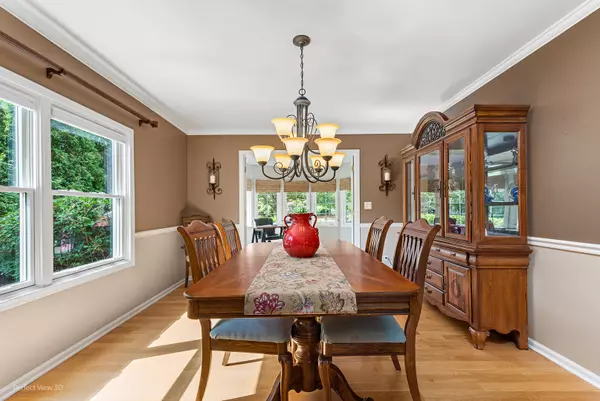$520,000
$529,000
1.7%For more information regarding the value of a property, please contact us for a free consultation.
4 Beds
2.5 Baths
2,580 SqFt
SOLD DATE : 02/01/2023
Key Details
Sold Price $520,000
Property Type Single Family Home
Sub Type Detached Single
Listing Status Sold
Purchase Type For Sale
Square Footage 2,580 sqft
Price per Sqft $201
Subdivision Mill Creek Crossing
MLS Listing ID 11670542
Sold Date 02/01/23
Bedrooms 4
Full Baths 2
Half Baths 1
HOA Fees $66/qua
Year Built 1993
Annual Tax Amount $12,166
Tax Year 2021
Lot Size 0.578 Acres
Lot Dimensions 25165
Property Description
WELCOME HOME!... This Custom Built Home offers up 4 Bedrooms, 2.1 Bathrooms, Sunroom, HUGE 3 Season Room, Work Shop, Finished Basement and a 2.5 Car Garage all on .57 Acres! I don't know what you will enjoy more...the inside gleaming hardwood flowing layout highlighting the high-end Gourmet Kitchen, w/ abundant amount of stunning cabinetry, plenty of counter top space, with a strategic view to the expansive backyard...or the bump-out Sun Room for an office/private retreat for relaxation. You will spend countless hours out in your "retreat away" 3 Season Room overlooking your 2018 extensive brick paver patio with GAS Fire Pit, timed lights all surrounded by professionally manicured landscaping, on your own private oasis. The 2.5 car garage is plentiful with room, along with the long driveway to park an RV, boat or multiple cars. Please see the Feature Sheet to showcase over 192k in upgrades and improvements. To name a few are...2021 2 water heaters, 2021 refrigerator, 2019 front walkway, 2018 36k backyard Patio, 2017 21k front door and home windows, 2013 32k bathrooms remodel, and screen in porch! Minutes away from Interstate, shopping and restaurants. Numerous walking paths, 5 maintained ponds and picturesque bridge over Mill Creek that leads into a private 20-acre Forest Preserve. This home is loaded with TONS of upgrades, and is as aesthetically beautiful on the outside as it is on the inside. Come see it today...you will be impressed!
Location
State IL
County Lake
Community Park, Street Lights, Street Paved
Rooms
Basement Full
Interior
Interior Features Hardwood Floors, Second Floor Laundry
Heating Natural Gas
Cooling Central Air
Fireplaces Number 1
Fireplaces Type Wood Burning, Gas Starter
Fireplace Y
Appliance Range, Microwave, Dishwasher, Refrigerator, Washer, Dryer, Disposal, Stainless Steel Appliance(s)
Exterior
Exterior Feature Deck, Brick Paver Patio, Invisible Fence
Parking Features Attached
Garage Spaces 2.5
View Y/N true
Roof Type Shake
Building
Lot Description Landscaped
Story 2 Stories
Foundation Concrete Perimeter
Sewer Public Sewer
Water Public
New Construction false
Schools
Elementary Schools Woodland Intermediate School
Middle Schools Woodland Middle School
High Schools Warren Township High School
School District 50, 50, 121
Others
HOA Fee Include Insurance
Ownership Fee Simple w/ HO Assn.
Special Listing Condition None
Read Less Info
Want to know what your home might be worth? Contact us for a FREE valuation!

Our team is ready to help you sell your home for the highest possible price ASAP
© 2025 Listings courtesy of MRED as distributed by MLS GRID. All Rights Reserved.
Bought with Jodi Cinq-Mars • Keller Williams North Shore West
"My job is to find and attract mastery-based agents to the office, protect the culture, and make sure everyone is happy! "






