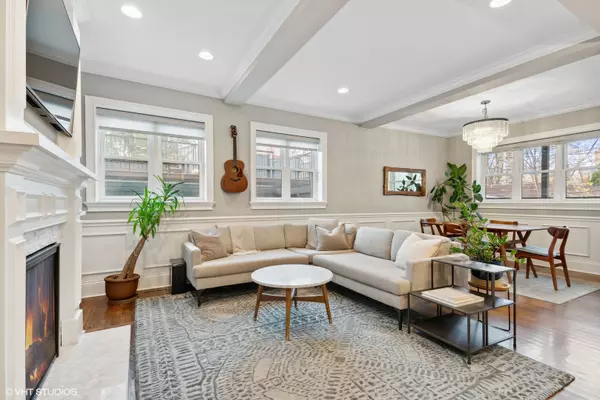$640,000
$650,000
1.5%For more information regarding the value of a property, please contact us for a free consultation.
3 Beds
2.5 Baths
SOLD DATE : 01/31/2023
Key Details
Sold Price $640,000
Property Type Condo
Sub Type Condo,Condo-Duplex,Low Rise (1-3 Stories)
Listing Status Sold
Purchase Type For Sale
Subdivision Roscoe Village
MLS Listing ID 11686409
Sold Date 01/31/23
Bedrooms 3
Full Baths 2
Half Baths 1
HOA Fees $200/mo
Year Built 2015
Annual Tax Amount $12,869
Tax Year 2021
Lot Dimensions COMMON
Property Description
Here's the one you've been waiting for. Stunning wide duplex down 3BD/2.5BA in a boutique four unit building with two private outdoor spaces. Constructed in 2015, this gracious open concept floor plan is flooded with natural light from southwest exposure. Kitchen features ample cabinet space with top of the line Subzero fridge, Wolf range, and Bosch dishwasher as well as a built-in beverage cooler in the island. Hardwood floors, beautiful woodwork, and tray ceilings throughout main level. Gas fireplace with built-in surround sound in living room, perfect for cozy fall and winter days. Lower level is where you'll find all three spacious bedrooms with new tile flooring in hallway, new carpet in bedrooms, radiant heated floors, and a new washer/dryer. Spa like primary bathroom with marble tile, large double vanity, walk in steam and rain shower. Sizable walk in closet in primary bedroom. Second bath with jetted tub. Spacious covered patio off living space as well as walkway to large designated rooftop. Includes one garage parking spot. Steps to Addison CTA train stop, and minutes to Trader Joe's, Whole Foods, Target. Walkable to Roscoe Village, Southport Corridor, restaurants, and shops. Hamilton School district.
Location
State IL
County Cook
Rooms
Basement Full
Interior
Interior Features Hardwood Floors, Heated Floors, First Floor Full Bath, Laundry Hook-Up in Unit, Storage, Built-in Features, Walk-In Closet(s), Open Floorplan
Heating Natural Gas, Forced Air
Cooling Central Air
Fireplaces Number 1
Fireplaces Type Gas Log, Gas Starter
Fireplace Y
Appliance Range, Microwave, Dishwasher, High End Refrigerator, Freezer, Washer, Dryer, Disposal, Stainless Steel Appliance(s), Wine Refrigerator, Gas Cooktop, Gas Oven
Laundry In Unit, Laundry Closet
Exterior
Exterior Feature Balcony, Deck, Patio, Porch, Roof Deck
Parking Features Detached
Garage Spaces 1.0
View Y/N true
Building
Sewer Public Sewer
Water Lake Michigan
New Construction false
Schools
Elementary Schools Hamilton Elementary School
School District 299, 299, 299
Others
Pets Allowed Cats OK, Dogs OK
HOA Fee Include Water, Parking, Insurance, Exterior Maintenance, Lawn Care, Scavenger
Ownership Condo
Special Listing Condition List Broker Must Accompany
Read Less Info
Want to know what your home might be worth? Contact us for a FREE valuation!

Our team is ready to help you sell your home for the highest possible price ASAP
© 2025 Listings courtesy of MRED as distributed by MLS GRID. All Rights Reserved.
Bought with Juliana Yeager • @properties Christie's International Real Estate
"My job is to find and attract mastery-based agents to the office, protect the culture, and make sure everyone is happy! "






