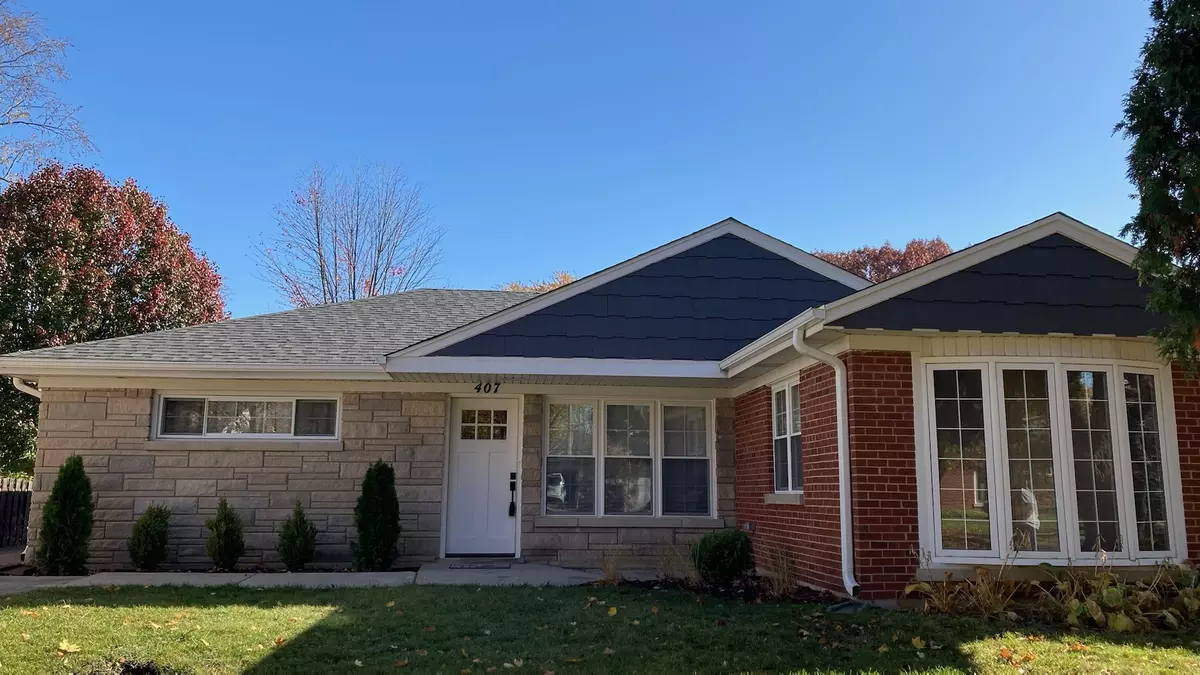$330,000
$334,900
1.5%For more information regarding the value of a property, please contact us for a free consultation.
3 Beds
1 Bath
1,301 SqFt
SOLD DATE : 01/30/2023
Key Details
Sold Price $330,000
Property Type Single Family Home
Sub Type Detached Single
Listing Status Sold
Purchase Type For Sale
Square Footage 1,301 sqft
Price per Sqft $253
Subdivision Prospect Manor
MLS Listing ID 11686122
Sold Date 01/30/23
Style Ranch
Bedrooms 3
Full Baths 1
Year Built 1954
Annual Tax Amount $6,757
Tax Year 2021
Lot Size 6,969 Sqft
Lot Dimensions 55X132
Property Description
Home for the Holidays! You'll be delighted the moment you walk up to this Beautiful Brick Ranch home in the sought-after Village of Mount Prospect! Sited on a quiet tree-lined street is an incredibly refined home that has been Exquisitely Updated. Just off the entry is a very warm and welcoming living area filled with natural light that flows perfectly into your new Kitchen, complete with white shaker cabinets featuring soft-close drawers and doors, quartz countertops, large pantry, and a workstation sink! The kitchen opens effortlessly into the dining room, complete with French doors leading to the backyard's new concrete patio. New upgraded stainless steel appliances, designer tile, luxury vinyl plank flooring, roof, gutters, windows, solid 3-panel doors with lever handles, upgraded trim, remote controlled ceiling fans, and all LED lighting are just some of the features waiting for you. 2-car detached garage with new roof, smart opener, and doors. Other smart home devices include thermostat, combo smoke/CO detectors, and USB outlets. Top-rated District 57 and 214 schools: Fairview Elementary, Lincoln Middle, and Prospect HS. Walkable to downtown Mount Prospect, Parks, Schools, Library, Randhurst, Metra, and so much more! WELCOME HOME! Black cabinet handles are ready to install but can be substituted for other finishes or styles. Seller is an Illinois Licensed Real Estate Broker.
Location
State IL
County Cook
Community Sidewalks
Rooms
Basement None
Interior
Interior Features Solar Tubes/Light Tubes, First Floor Laundry, First Floor Full Bath, Open Floorplan
Heating Natural Gas, Forced Air
Cooling Central Air
Fireplace Y
Appliance Range, Microwave, Dishwasher, Refrigerator, Washer, Dryer, Disposal, Stainless Steel Appliance(s), Gas Oven
Laundry Electric Dryer Hookup, In Unit
Exterior
Exterior Feature Patio
Parking Features Detached
Garage Spaces 2.0
View Y/N true
Roof Type Asphalt
Building
Story 1 Story
Foundation Concrete Perimeter
Sewer Public Sewer
Water Lake Michigan, Public
New Construction false
Schools
Elementary Schools Fairview Elementary School
Middle Schools Lincoln Junior High School
High Schools Prospect High School
School District 57, 57, 214
Others
HOA Fee Include None
Ownership Fee Simple
Special Listing Condition None
Read Less Info
Want to know what your home might be worth? Contact us for a FREE valuation!

Our team is ready to help you sell your home for the highest possible price ASAP
© 2025 Listings courtesy of MRED as distributed by MLS GRID. All Rights Reserved.
Bought with Svetlana Gilman • Barr Agency, Inc
"My job is to find and attract mastery-based agents to the office, protect the culture, and make sure everyone is happy! "

