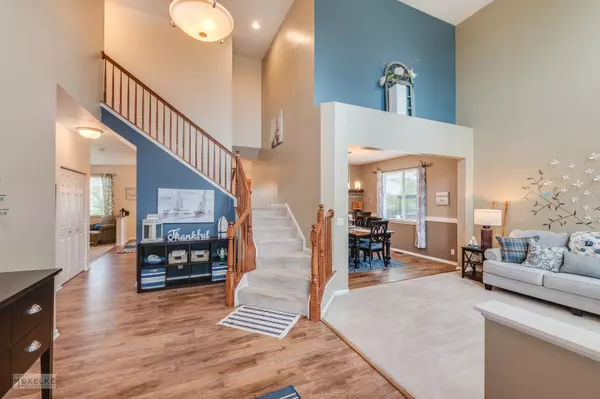$360,000
$369,900
2.7%For more information regarding the value of a property, please contact us for a free consultation.
4 Beds
2.5 Baths
2,600 SqFt
SOLD DATE : 01/30/2023
Key Details
Sold Price $360,000
Property Type Single Family Home
Sub Type Detached Single
Listing Status Sold
Purchase Type For Sale
Square Footage 2,600 sqft
Price per Sqft $138
Subdivision Raintree Village
MLS Listing ID 11647599
Sold Date 01/30/23
Style Traditional
Bedrooms 4
Full Baths 2
Half Baths 1
HOA Fees $54/mo
Year Built 2007
Annual Tax Amount $10,744
Tax Year 2021
Lot Size 0.280 Acres
Lot Dimensions 90X135
Property Description
Gorgeous home now showing in one of Yorkville's most coveted neighborhoods! Don't miss out on this gem of a home featuring 4 bedrooms, 2 1/2 baths and a private office/den. As you enter the home you are greeted by a two-story foyer with a 2-way staircase and living room that adjoins the dining room. The kitchen features an island, walk-in pantry, stainless steel appliances, and a large eating area. The family room, with an inviting fireplace adjoins the kitchen. On the first floor, you will also find a den/office completely separate from the living areas allowing for a quiet place to work/study. On the second floor you will find french doors leading into the large master bedroom, which has a large walk in closet, a private ensuite bathroom with dual sinks, a separate tub and shower with a private water closet. The second floor also has three remaining bedrooms, a second full bathroom and an updated laundry room. The basement is awaiting the new homeowners' ideas to be finished. Painted in today's trending colors this home boasts newer luxury vinyl plank flooring in the two-story foyer, kitchen, second-floor laundry room and second full bath. In the backyard you will find a beautiful stamped concrete patio, pergola and shed. Located in Yorkville's Raintree Village subdivision with an abundance of amenities including a pool, clubhouse, parks and walking paths. In addition, you will find an abundance of activities in Yorkville including recreation, outdoor festivals, shopping, dining and entertainment. Conveniently located with easy access to Routes 126, 71 and 47.
Location
State IL
County Kendall
Community Clubhouse, Park, Pool, Tennis Court(S), Lake, Curbs, Sidewalks, Street Lights, Street Paved
Rooms
Basement Partial
Interior
Interior Features Vaulted/Cathedral Ceilings, Second Floor Laundry, Walk-In Closet(s), Pantry
Heating Natural Gas
Cooling Central Air
Fireplaces Number 1
Fireplaces Type Gas Starter
Fireplace Y
Appliance Range, Microwave, Dishwasher, Refrigerator, Washer, Dryer, Stainless Steel Appliance(s)
Laundry Gas Dryer Hookup, In Unit
Exterior
Exterior Feature Stamped Concrete Patio, Storms/Screens
Parking Features Attached
Garage Spaces 2.0
View Y/N true
Roof Type Asphalt
Building
Lot Description Landscaped, Sidewalks, Streetlights
Story 2 Stories
Foundation Concrete Perimeter
Sewer Public Sewer
Water Public
New Construction false
Schools
Elementary Schools Circle Center Grade School
Middle Schools Yorkville Middle School
High Schools Yorkville High School
School District 115, 115, 115
Others
HOA Fee Include Clubhouse, Pool
Ownership Fee Simple w/ HO Assn.
Special Listing Condition None
Read Less Info
Want to know what your home might be worth? Contact us for a FREE valuation!

Our team is ready to help you sell your home for the highest possible price ASAP
© 2025 Listings courtesy of MRED as distributed by MLS GRID. All Rights Reserved.
Bought with Rose Pagonis • RE/MAX Professionals Select
"My job is to find and attract mastery-based agents to the office, protect the culture, and make sure everyone is happy! "






