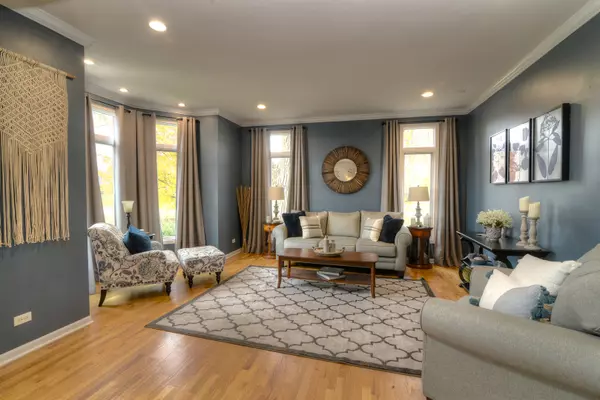$725,000
$749,000
3.2%For more information regarding the value of a property, please contact us for a free consultation.
5 Beds
4.5 Baths
4,000 SqFt
SOLD DATE : 01/20/2023
Key Details
Sold Price $725,000
Property Type Single Family Home
Sub Type Detached Single
Listing Status Sold
Purchase Type For Sale
Square Footage 4,000 sqft
Price per Sqft $181
Subdivision Lakewood Estates
MLS Listing ID 11645297
Sold Date 01/20/23
Style Georgian
Bedrooms 5
Full Baths 4
Half Baths 1
Year Built 1998
Annual Tax Amount $14,792
Tax Year 2021
Lot Size 1.000 Acres
Lot Dimensions 145X277X33X126X305
Property Description
Absolutely stunning! This Custom Brick home in sought after Lakewood Estates,has been beautifully updated and upgraded in just the past couple of years! The 2 story foyer with hardwood floors, oak staircase with iron spindles is flanked by the formal living room with bayed window and the formal dining room with floor to ceiling window, and crown moulding detail. Enter into the bright open floor plan layout with 2 story family room, and fireplace and floor to ceiling windows overlooking mature trees in the back yard. Gourmet kitchen is a chefs' dream and the perfect backdrop for your holiday entertaining! Bright white 42" cabinets, granite countertops, custom lighting, all ss appliances, new backsplash and a huge center island! 2 sliding glass doors from the eating area and kitchen offers access to the multi-level decks. First floor office/study also features hardwood and floor to ceiling windows taking advantage of nature views. 1st floor powder room was also recently updated..The 2nd floor primary suite has a sweet deck for your morning coffee or a nightcap, 2 walk-in closets with custom organizers, and a gorgeous private bath, double sinks, jetted tub, and custom tile shower! 2 additional spacious bedrooms with glass doors to balcony/decks, and a vaulted junior suite with private bath..but, there's more! There's a 31x19 ft newly finished bonus room also on the 2nd floor, sunfilled with 2 dormer windows, and ideal space for a teen gaming/family room, office, or even a 6th bedroom! The english basement of this home is also newly finished and boasts a fitness (or theater room) with french doors, a huge family room with a 2nd stone fireplace, a kitchen/dry bar, granite, with microwave and full size refrigerator, a guest room and a full bath (in-law)...Continue to enjoy yourselves or entertain guests in the lush yard with multi level decks (and awesome hot tub less that 2 years new) and brick patio with firepit under the evening lights..Nothing to do but move-in and enjoy, freshly painted newer carpet, fixtures, LED can lights throughout, electrical upgrades and so much more!! You will be proud to call this "magazine worthy" home yours..sellers are being transferred.
Location
State IL
County Lake
Community Street Paved
Rooms
Basement Full, English
Interior
Interior Features Vaulted/Cathedral Ceilings, Bar-Dry, Hardwood Floors, Wood Laminate Floors, In-Law Arrangement, First Floor Laundry, Walk-In Closet(s), Open Floorplan, Some Carpeting, Special Millwork, Some Window Treatmnt, Some Wood Floors, Drapes/Blinds, Granite Counters, Separate Dining Room, Some Wall-To-Wall Cp
Heating Natural Gas, Forced Air, Sep Heating Systems - 2+, Zoned
Cooling Central Air, Zoned
Fireplaces Number 2
Fireplaces Type Gas Log, Gas Starter
Fireplace Y
Appliance Double Oven, Microwave, Dishwasher, Refrigerator, Bar Fridge, Washer, Dryer, Stainless Steel Appliance(s), Wine Refrigerator, Cooktop, Built-In Oven, Range Hood, Water Softener Owned, Gas Cooktop, Wall Oven
Laundry Sink
Exterior
Exterior Feature Balcony, Deck, Hot Tub, Brick Paver Patio, Storms/Screens
Parking Features Attached
Garage Spaces 3.0
View Y/N true
Roof Type Shake
Building
Lot Description Corner Lot, Landscaped, Mature Trees
Story 2 Stories
Foundation Concrete Perimeter
Sewer Septic-Private
Water Private Well
New Construction false
Schools
Elementary Schools Spencer Loomis Elementary School
Middle Schools Lake Zurich Middle - N Campus
High Schools Lake Zurich High School
School District 95, 95, 95
Others
HOA Fee Include None
Ownership Fee Simple
Special Listing Condition None
Read Less Info
Want to know what your home might be worth? Contact us for a FREE valuation!

Our team is ready to help you sell your home for the highest possible price ASAP
© 2025 Listings courtesy of MRED as distributed by MLS GRID. All Rights Reserved.
Bought with Leslie McDonnell • RE/MAX Suburban
"My job is to find and attract mastery-based agents to the office, protect the culture, and make sure everyone is happy! "






