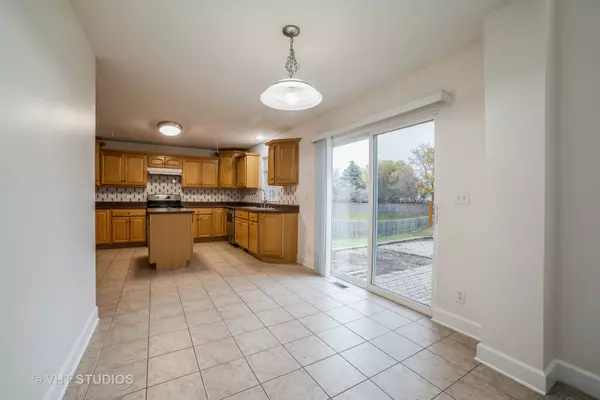$365,000
$379,900
3.9%For more information regarding the value of a property, please contact us for a free consultation.
5 Beds
3 Baths
2,751 SqFt
SOLD DATE : 01/17/2023
Key Details
Sold Price $365,000
Property Type Single Family Home
Sub Type Detached Single
Listing Status Sold
Purchase Type For Sale
Square Footage 2,751 sqft
Price per Sqft $132
Subdivision Windfield Meadows
MLS Listing ID 11659303
Sold Date 01/17/23
Style Traditional
Bedrooms 5
Full Baths 3
Year Built 2005
Annual Tax Amount $8,992
Tax Year 2021
Lot Size 0.520 Acres
Lot Dimensions 235X60X110X211X56
Property Description
This fabulous 2 Story home sits on a .52 acre lot in the desirable Windfield Meadows subdivision and offers 5 bedrooms - 3 full baths - 3 car garage and a full finished basement. Home features formal living and dining rooms with hardwood floors and bay window. French Doors lead to the convenient 1sr floor den/office. Kitchen has ample counterspace, center island with electric, cabinets with pull-out drawers and crown moulding, stunning tile backsplash, pantry closet and separate table eating area. 2 story family room with cozy gas fireplace and large windows that allow for plenty of natural light. 1st floor full bath and convenient 1st floor laundry room with sink. Upstairs is a spacious master bedroom with cathedral ceiling and en suite. The master bath offers a skylight, 2 counter height vanities, soaker tub, separate shower, commode closet and walk in closet with shelving. 3 additional nice sized bedrooms and additional full bath complete the 2nd floor. Full finished basement offers a large recreation space with a wet bar, a 5th bedroom, a spacious storage room with shelving and has a rough in for an additional bath. The 3 car tandem garage is heated and has double doors leading to the backyard. This spacious home sits on the largest lot in the subdivision, has an expansive brick paver patio, and is landscaped with numerous fruit trees that include apple, pear, walnut and mulberry! Additional features include BRAND NEW Carpet through top two levels and majority of those levels also have fresh paint- 6 panel doors- extra tall white baseboard trim - ceiling fans- central vac - whole house water filtration system with sediment filter-HE furnace with media filter - wired for surround sound and New Roof 2020! Located in a well established neighborhood & just blocks from Larson Park (24 acres, playground, paths, etc) shopping and downtown Sycamore!!
Location
State IL
County De Kalb
Community Park, Curbs, Sidewalks, Street Lights, Street Paved
Rooms
Basement Full
Interior
Interior Features Vaulted/Cathedral Ceilings, Skylight(s), Bar-Wet, Hardwood Floors, First Floor Laundry, First Floor Full Bath, Walk-In Closet(s)
Heating Natural Gas, Forced Air
Cooling Central Air
Fireplaces Number 1
Fireplaces Type Gas Log
Fireplace Y
Appliance Range, Dishwasher, Refrigerator, Washer, Dryer, Disposal, Water Softener
Laundry Sink
Exterior
Exterior Feature Brick Paver Patio
Parking Features Attached
Garage Spaces 3.0
View Y/N true
Roof Type Asphalt
Building
Lot Description Sidewalks, Streetlights
Story 2 Stories
Foundation Concrete Perimeter
Sewer Public Sewer
Water Public
New Construction false
Schools
School District 427, 427, 427
Others
HOA Fee Include None
Ownership Fee Simple
Special Listing Condition None
Read Less Info
Want to know what your home might be worth? Contact us for a FREE valuation!

Our team is ready to help you sell your home for the highest possible price ASAP
© 2025 Listings courtesy of MRED as distributed by MLS GRID. All Rights Reserved.
Bought with Teresa Keenan • eXp Realty, LLC - Geneva
"My job is to find and attract mastery-based agents to the office, protect the culture, and make sure everyone is happy! "






