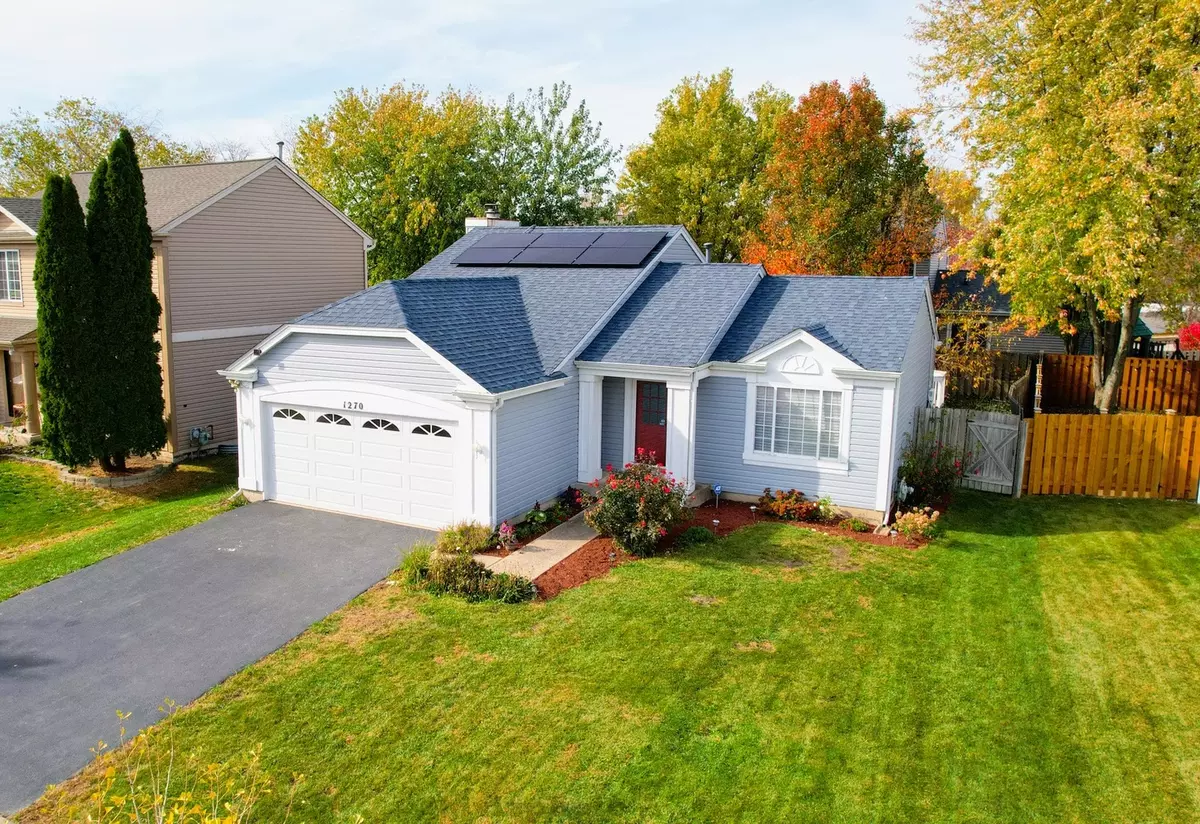$287,000
$297,000
3.4%For more information regarding the value of a property, please contact us for a free consultation.
3 Beds
2 Baths
2,200 SqFt
SOLD DATE : 01/12/2023
Key Details
Sold Price $287,000
Property Type Single Family Home
Sub Type Detached Single
Listing Status Sold
Purchase Type For Sale
Square Footage 2,200 sqft
Price per Sqft $130
Subdivision Golden Oaks
MLS Listing ID 11660391
Sold Date 01/12/23
Bedrooms 3
Full Baths 2
HOA Fees $10/ann
Year Built 1994
Annual Tax Amount $5,516
Tax Year 2021
Lot Dimensions 60X97
Property Description
LOCATION, LOCATION, LOCATION!!! You won't find a more beautiful waterfront home for this price! This one owner, newly updated 3 bedroom, 2 bath split level home in the Golden Oaks subdivision is where you want to reside...the kitchen and bathrooms have all been updated with new cabinetry and granite countertops, there's not much for you to do aside from move right in! The kitchen offers an eat in table area, a double oven and all stainless steel appliances. This cozy home features 3 fireplace for the ultimate relaxing experience! The finished basement has ceramic tile throughout, a ledge as well as an electric fireplace, wet bar, mini fridge for your enjoyment and plenty of storage. Then go outside to your own personal oasis, the deck features two separate areas, one is a 10x10 octagon shape and the other is 17x12 and rectangular shaped. On one side of the deck is a 5 person hot tub and the other side features a raised bed garden area. Conserve energy with solar panels on the 5 year old roof and have the opportunity to experience electric bills under $25 per month. Within a close proximity there are restaurants, shopping, schools and the Interstate. Schedule a showing, view today and write an offer tomorrow. Act fast, this property won't last long. **Buyer must be willing to assume payment for the solar panels at $42.19 per month
Location
State IL
County Kane
Community Curbs, Sidewalks, Street Lights, Street Paved
Rooms
Basement Partial
Interior
Interior Features Bar-Wet, Granite Counters
Heating Natural Gas
Cooling Central Air
Fireplaces Number 3
Fireplaces Type Wood Burning, Electric
Fireplace Y
Appliance Double Oven, Microwave, Dishwasher, Refrigerator, Washer, Dryer, Wine Refrigerator
Laundry Gas Dryer Hookup
Exterior
Exterior Feature Deck, Hot Tub
Parking Features Attached
Garage Spaces 2.0
View Y/N true
Roof Type Asphalt
Building
Lot Description Fenced Yard, Water View
Story Split Level
Foundation Concrete Perimeter
Sewer Public Sewer
Water Public
New Construction false
Schools
Elementary Schools Smith Elementary School
Middle Schools Jewel Middle School
High Schools West Aurora High School
School District 129, 129, 129
Others
HOA Fee Include Other
Ownership Fee Simple
Special Listing Condition None
Read Less Info
Want to know what your home might be worth? Contact us for a FREE valuation!

Our team is ready to help you sell your home for the highest possible price ASAP
© 2025 Listings courtesy of MRED as distributed by MLS GRID. All Rights Reserved.
Bought with Jose Fernandez • Vista Realty Group LLC
"My job is to find and attract mastery-based agents to the office, protect the culture, and make sure everyone is happy! "






