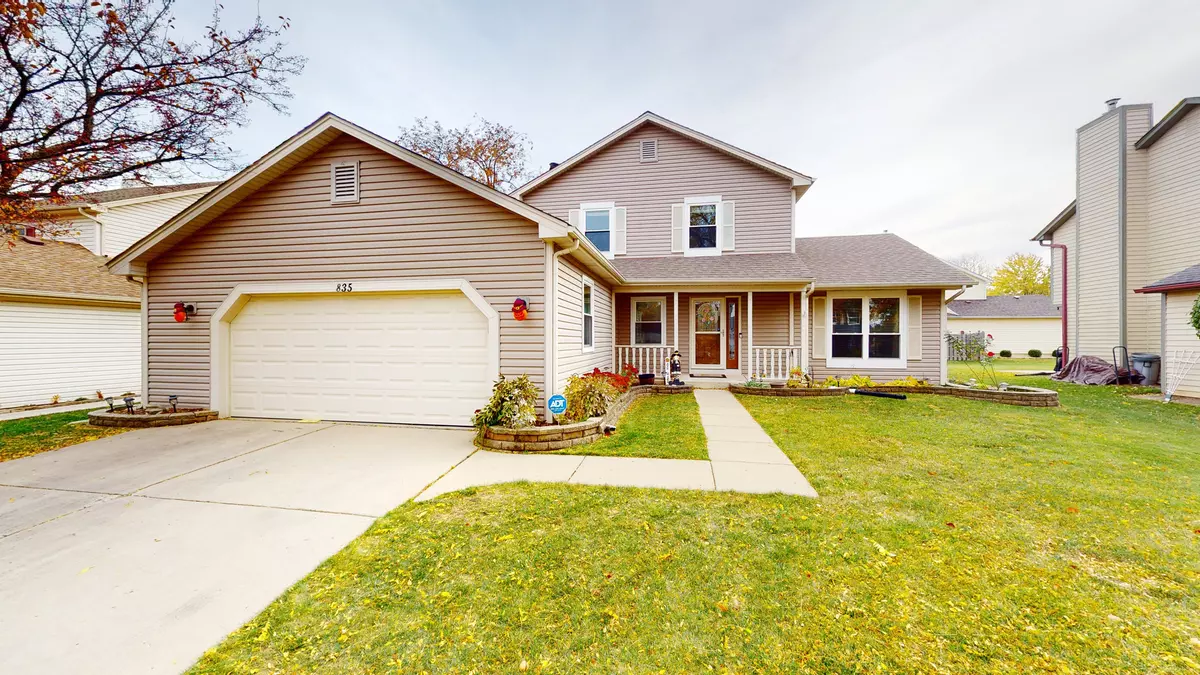$417,000
$400,000
4.3%For more information regarding the value of a property, please contact us for a free consultation.
3 Beds
2.5 Baths
1,668 SqFt
SOLD DATE : 12/28/2022
Key Details
Sold Price $417,000
Property Type Single Family Home
Sub Type Detached Single
Listing Status Sold
Purchase Type For Sale
Square Footage 1,668 sqft
Price per Sqft $250
Subdivision Chestnut Ridge
MLS Listing ID 11662966
Sold Date 12/28/22
Style Colonial
Bedrooms 3
Full Baths 2
Half Baths 1
Year Built 1985
Annual Tax Amount $7,387
Tax Year 2020
Lot Size 7,535 Sqft
Lot Dimensions 111 X 68
Property Description
Gorgeous curb appeal and a front porch welcomes you home! This two-story home with a finished basement has beautiful oak floors throughout the entire first floor! Vaulted ceiling in the living room and dining room. Fabulous updated kitchen features custom cabinets, tiled backsplash, under cab lights, granite counters and breakfast bar with pendant lights, all stainless steel appliances, recessed lights, and a movable center island with four stools. The family room and kitchen have sliding door access to the big patio and fenced yard - great for BBQ's, entertaining, and family fun! Family room with a fireplace and recessed lighting too. First floor guest bath, plenty of closets and an alternate laundry room closet on the main level. Upstairs the master bedroom suite with private bath features a large walk-in shower with custom tile base, surround and glass door. Two additional bedrooms both have easy access to the hallway bathroom with easy-care tub/shower surround. The finished basement has a rec room/play room, exercise room or office, plenty of storage closets, and a spacious laundry and storage area - perfect workshop or hobby room too!. Fenced yard with large patio and a storage shed. Oversized two-car garage with plenty of storage, and a concrete driveway. Fabulous location close to Victoria Park, great schools, close to restaurants, shopping and more! *** View the 3D tour, floor plans, and come visit your new home ***
Location
State IL
County Cook
Community Park
Rooms
Basement Full
Interior
Interior Features Vaulted/Cathedral Ceilings, Hardwood Floors, First Floor Laundry
Heating Natural Gas, Forced Air
Cooling Central Air
Fireplaces Number 1
Fireplaces Type Wood Burning
Fireplace Y
Appliance Range, Microwave, Dishwasher, Refrigerator, Washer, Dryer, Disposal, Stainless Steel Appliance(s)
Laundry Multiple Locations, Sink
Exterior
Exterior Feature Patio
Parking Features Attached
Garage Spaces 2.0
View Y/N true
Roof Type Asphalt
Building
Lot Description Fenced Yard
Story 2 Stories
Foundation Concrete Perimeter
Sewer Public Sewer, Sewer-Storm
Water Public
New Construction false
Schools
Elementary Schools Hoover Math & Science Academy
Middle Schools Eisenhower Junior High School
High Schools Hoffman Estates High School
School District 54, 54, 211
Others
HOA Fee Include None
Ownership Fee Simple
Special Listing Condition None
Read Less Info
Want to know what your home might be worth? Contact us for a FREE valuation!

Our team is ready to help you sell your home for the highest possible price ASAP
© 2025 Listings courtesy of MRED as distributed by MLS GRID. All Rights Reserved.
Bought with Sara Hassan • GMC Realty LTD
"My job is to find and attract mastery-based agents to the office, protect the culture, and make sure everyone is happy! "






