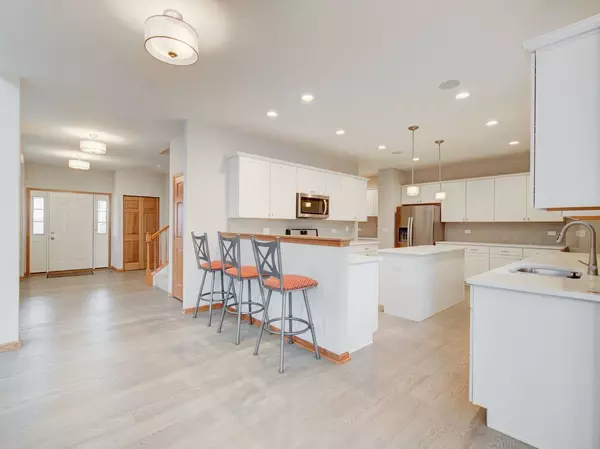$445,000
$450,000
1.1%For more information regarding the value of a property, please contact us for a free consultation.
3 Beds
2.5 Baths
3,004 SqFt
SOLD DATE : 12/21/2022
Key Details
Sold Price $445,000
Property Type Single Family Home
Sub Type Detached Single
Listing Status Sold
Purchase Type For Sale
Square Footage 3,004 sqft
Price per Sqft $148
Subdivision West Point Gardens
MLS Listing ID 11676217
Sold Date 12/21/22
Bedrooms 3
Full Baths 2
Half Baths 1
HOA Fees $32/ann
Year Built 2006
Annual Tax Amount $11,780
Tax Year 2021
Lot Dimensions 60X125
Property Description
Welcome to West Point Garden ! A One of a Kind Home, Innovative & Unique & Completely Remodeled ! This 3,004 Sq. Ft. Builders Camelot Model Features 9-Foot Ceilings on the 1ST & 2ND Floors, Including a Dramatic 2 Story Family Room. Enjoy your Wrap Around Front Porch Overlooking at 12 Acre Open Space/Park, just across the street. The BRAND NEW $26,000 Roof & BRAND NEW Gourmet Kitchen offers Stainless Steel Appliances, White Cabinets, White Quartz Counter Tops, Plank Flooring, plus Breakfast Bar & Eating Area, all Overlooking your Private, Fenced in "Courtyard". Private & Tranquil ! Fresh Paint, New Fixtures, New Plank Flooring & Carpet Throughout. Upstairs Features a Dramatic Vaulted Master Suite W/ "Ultra" Bath & 2 additional bedrooms. Full Finished Basement with Theater Room Possible 4th Bedroom. Rear 2-Car Attached Garage. Enjoy District 301 Schools. Amazing Walkability... Walk to Park, Stores & Restaurants. Enjoy Expanded Park, Basketball Court & Tennis Courts too
Location
State IL
County Kane
Community Park, Tennis Court(S), Sidewalks, Street Lights
Rooms
Basement Full
Interior
Heating Natural Gas, Forced Air
Cooling Central Air
Fireplaces Number 1
Fireplace Y
Appliance Range, Microwave, Dishwasher, Disposal, Stainless Steel Appliance(s)
Exterior
Parking Features Attached
Garage Spaces 2.0
View Y/N true
Roof Type Asphalt
Building
Story 2 Stories
Foundation Concrete Perimeter
Sewer Public Sewer
Water Lake Michigan
New Construction false
Schools
Middle Schools Central Middle School
High Schools Central High School
School District 301, 301, 301
Others
HOA Fee Include Insurance
Ownership Fee Simple w/ HO Assn.
Special Listing Condition None
Read Less Info
Want to know what your home might be worth? Contact us for a FREE valuation!

Our team is ready to help you sell your home for the highest possible price ASAP
© 2025 Listings courtesy of MRED as distributed by MLS GRID. All Rights Reserved.
Bought with Carlos Betancourt • Premier Living Properties
"My job is to find and attract mastery-based agents to the office, protect the culture, and make sure everyone is happy! "






