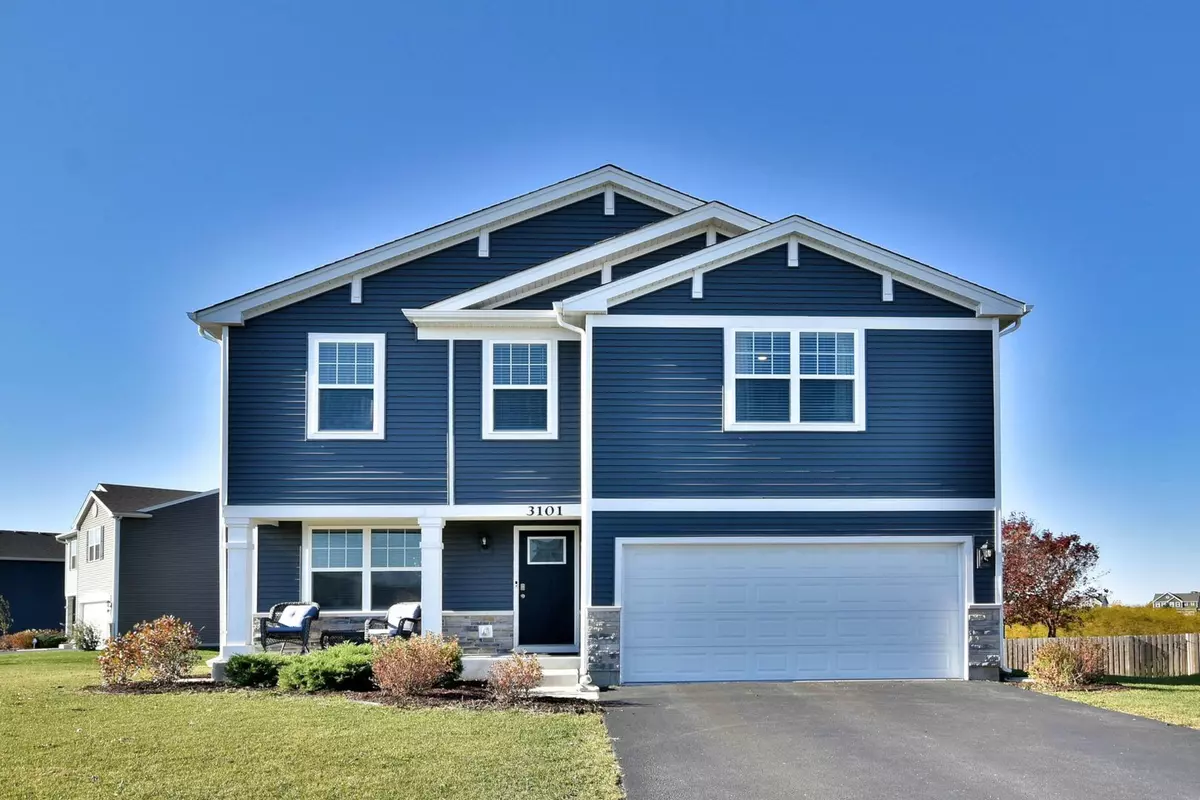$340,000
$352,400
3.5%For more information regarding the value of a property, please contact us for a free consultation.
3 Beds
2.5 Baths
2,230 SqFt
SOLD DATE : 12/20/2022
Key Details
Sold Price $340,000
Property Type Single Family Home
Sub Type Detached Single
Listing Status Sold
Purchase Type For Sale
Square Footage 2,230 sqft
Price per Sqft $152
Subdivision Grande Reserve
MLS Listing ID 11657439
Sold Date 12/20/22
Style Traditional
Bedrooms 3
Full Baths 2
Half Baths 1
HOA Fees $85/mo
Year Built 2019
Annual Tax Amount $7,587
Tax Year 2021
Lot Size 0.301 Acres
Lot Dimensions 13138
Property Description
Welcome Home... This lovely 3 year young home has 3 bedrooms and 2 1/2 baths and is move in ready. The home sits on a premium cul-de-sac lot that backs to a prairie area and walking path, no Rt 34 Road Noise! The home features, lux vinyl plank floors, a flex room which is currently being used as a dining room. The Kitchen boasts stainless steel appliances, a walk in pantry, center island, breakfast area and opens to the Family Room. Upstairs you will find a spacious Owners Suite with large walk in closet, an en-suite bathroom with dual vanity and quartz counters, linen closet, private commode and large walk in shower. There are two additional ample size Bedrooms, an additional Bathroom, a large Laundry Room and a spacious Loft area with closet that can be easily converted into a 4th bedroom. The unfinished English Look-Out Basement is waiting for your finishes and provides additional living space. The Home has been built with today's energy efficiency standards and includes Smart Home Technology. Grande Reserve is a clubhouse community with 3 pools, playgrounds, an on-site elementary, miles of walking trails and No SSA! Convenient to shopping, restaurants, and Downtown Yorkville. Why wait months to build, when you can be in this lovely home before the Holidays! Ask about the 2-1 Interest Rate Buy Down which can bring down your interest rate and save you money!
Location
State IL
County Kendall
Community Clubhouse, Park, Pool, Curbs, Sidewalks, Street Lights, Street Paved
Rooms
Basement Partial, English
Interior
Interior Features Second Floor Laundry, Walk-In Closet(s)
Heating Natural Gas
Cooling Central Air
Fireplace Y
Appliance Range, Microwave, Dishwasher, Refrigerator, Washer, Dryer, Disposal
Exterior
Exterior Feature Deck
Parking Features Attached
Garage Spaces 2.0
View Y/N true
Roof Type Asphalt
Building
Lot Description Corner Lot, Cul-De-Sac, Landscaped
Story 2 Stories
Foundation Concrete Perimeter
Sewer Public Sewer
Water Public
New Construction false
Schools
School District 115, 115, 115
Others
HOA Fee Include Insurance, Clubhouse, Pool
Ownership Fee Simple w/ HO Assn.
Special Listing Condition None
Read Less Info
Want to know what your home might be worth? Contact us for a FREE valuation!

Our team is ready to help you sell your home for the highest possible price ASAP
© 2025 Listings courtesy of MRED as distributed by MLS GRID. All Rights Reserved.
Bought with Charles Acoba • Exit Realty Redefined
"My job is to find and attract mastery-based agents to the office, protect the culture, and make sure everyone is happy! "






