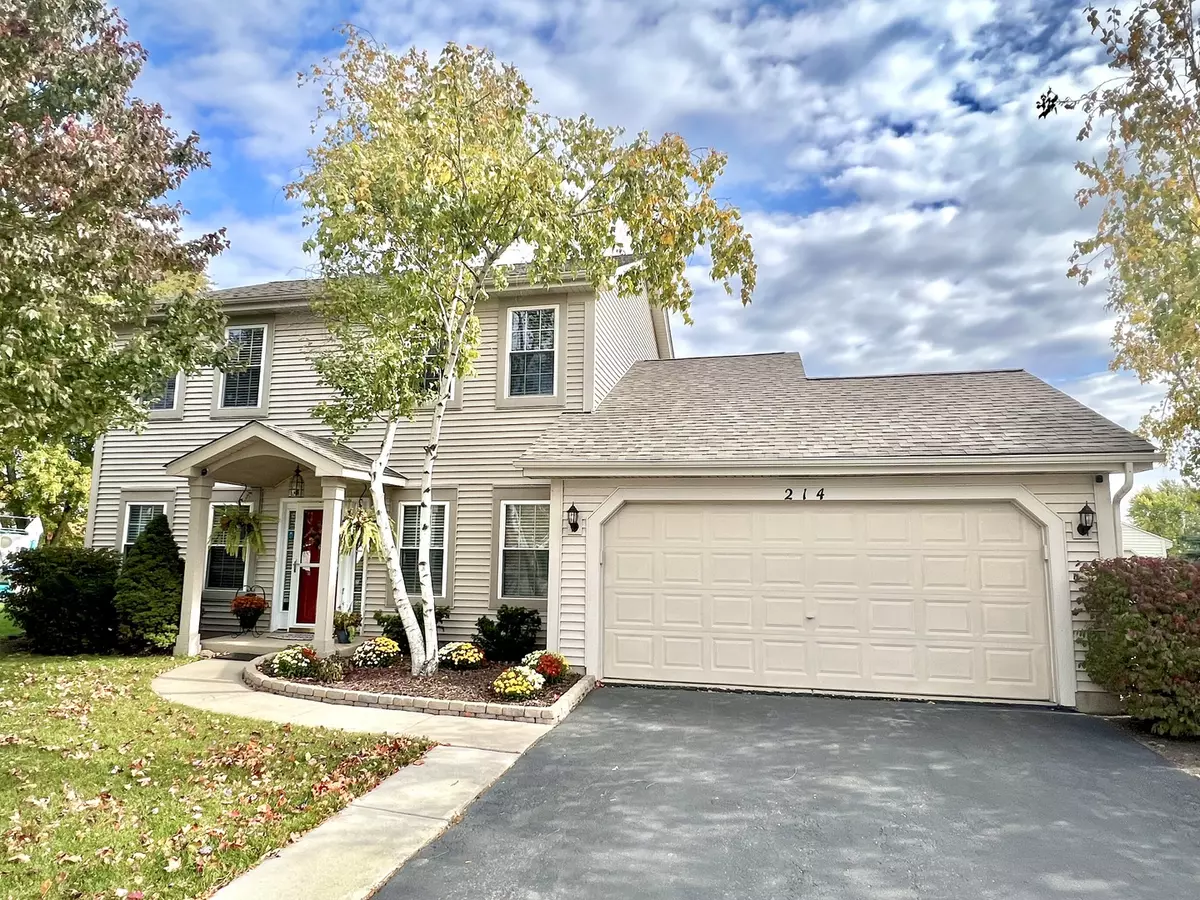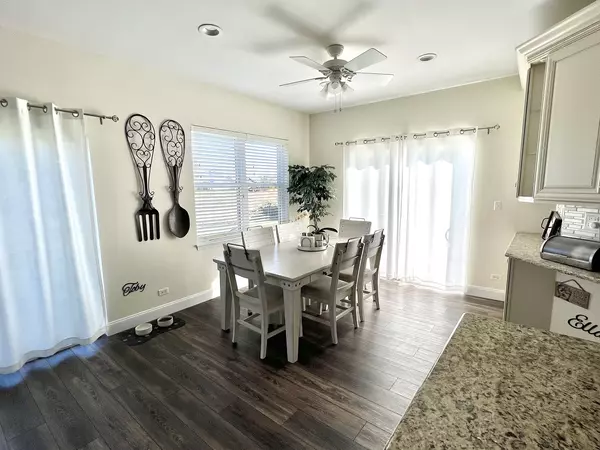$400,001
$394,500
1.4%For more information regarding the value of a property, please contact us for a free consultation.
4 Beds
2.5 Baths
2,200 SqFt
SOLD DATE : 12/20/2022
Key Details
Sold Price $400,001
Property Type Single Family Home
Sub Type Detached Single
Listing Status Sold
Purchase Type For Sale
Square Footage 2,200 sqft
Price per Sqft $181
Subdivision Victoria Meadows
MLS Listing ID 11619686
Sold Date 12/20/22
Style Other
Bedrooms 4
Full Baths 2
Half Baths 1
Year Built 1995
Annual Tax Amount $6,799
Tax Year 2021
Lot Size 0.260 Acres
Lot Dimensions 50X118X141X126
Property Description
A PERFECT 10!! THIS HOME HAS SPARED NO EXPENSE ON UPGRADES THROUGHOUT. OPEN FLOOR PLAN W/ HUGE OPEN KITCHEN INCLUDING CUSTOM CABINETRY, UPSCALE APPLIANCES, LARGE ISLAND & GRANITE COUNTERTOPS. BRAND NEW FLOORS THROUGHOUT. KITCHEN OPENS TO DINING & SEATING AREA WHERE YOU WILL ENJOY PRIVACY & VIEWS OF BACKYARD SERENE PRAIRIE LAND ALONG W/ PATIO, CUSTOM PLAY-SET & CUSTOM GARAGE DOOR SHED W/ FULL ELECTRICAL. MAIN FLOOR DEN W/ DUAL ACCESS FRENCH DOORS IN ADDITION TO A FLEX ROOM THAT CAN BE OFFICE, DINING, SITTING OR PLAYROOM. MASTER SUITE W/ HIS & HERS CLOSETS & GORGEOUS UPDATED MASTER BATH & HALL BATH. PLENTY OF STORAGE SPACE IN DUAL ATTICS FLOORED & INSULATED W/PULL DOWN STAIRS. NEW ROOF 2018 & HVAC 2014. KITCHEN REMODEL 2018; NEW SAMSUNG STAINLESS STEEL APPLIANCES & W/D 2020; BATHROOM REMODELS 2022; NEW FLOORS THROUGHOUT 2022; NEW PAINT THROUGHOUT 2022; QUIET CUL-DE-SAC LOCATION, STEPS AWAY FROM SCHOOL/PARK/TRAILS & SHOPPING. PRICED TO SELL!!
Location
State IL
County Kendall
Community Park, Sidewalks, Street Lights, Street Paved, Other
Rooms
Basement None
Interior
Interior Features Wood Laminate Floors, First Floor Laundry
Heating Natural Gas, Forced Air
Cooling Central Air
Fireplace N
Appliance Range, Microwave, Dishwasher, Refrigerator, Washer, Dryer, Disposal, Range Hood
Exterior
Exterior Feature Patio
Parking Features Attached
Garage Spaces 2.0
View Y/N true
Roof Type Asphalt
Building
Lot Description Cul-De-Sac, Nature Preserve Adjacent, Landscaped
Story 2 Stories
Foundation Concrete Perimeter
Sewer Public Sewer
Water Public
New Construction false
Schools
Elementary Schools Old Post Elementary School
Middle Schools Thompson Junior High School
High Schools Oswego High School
School District 308, 308, 308
Others
HOA Fee Include None
Ownership Fee Simple
Special Listing Condition List Broker Must Accompany, Corporate Relo
Read Less Info
Want to know what your home might be worth? Contact us for a FREE valuation!

Our team is ready to help you sell your home for the highest possible price ASAP
© 2025 Listings courtesy of MRED as distributed by MLS GRID. All Rights Reserved.
Bought with Courtney Monaco • Keller Williams Experience
"My job is to find and attract mastery-based agents to the office, protect the culture, and make sure everyone is happy! "






