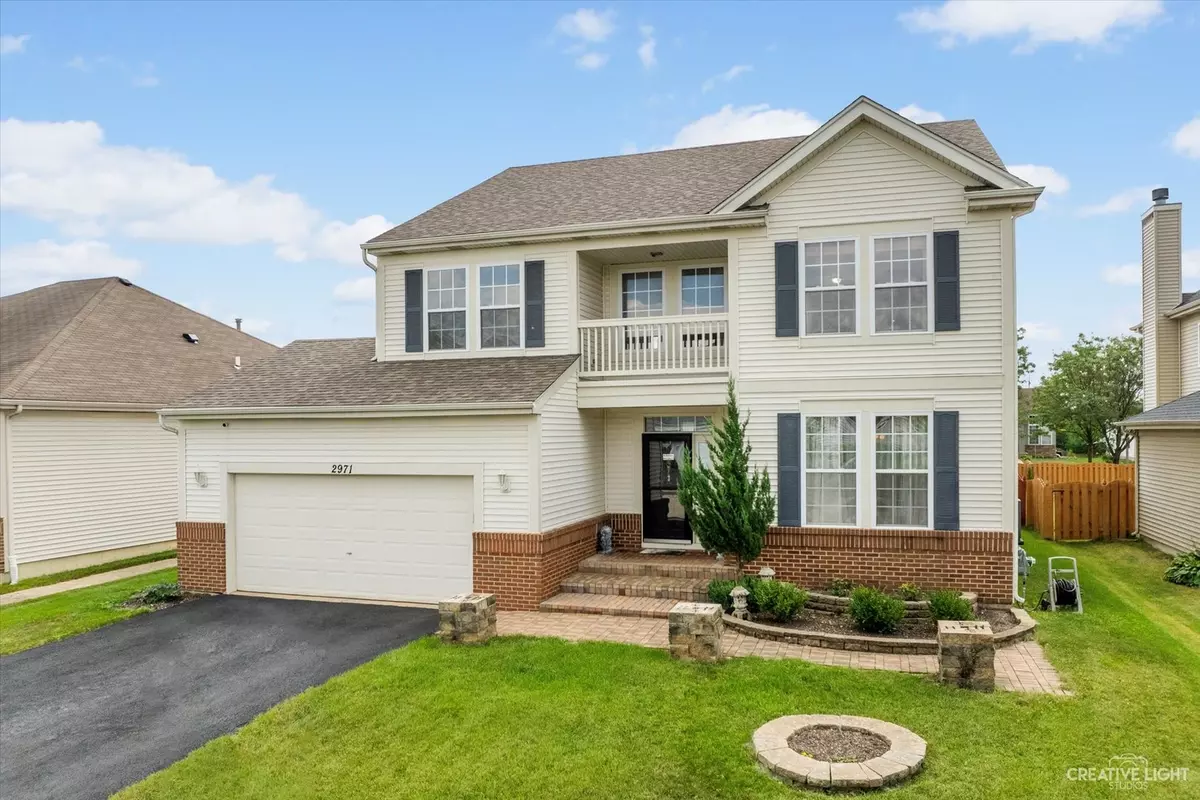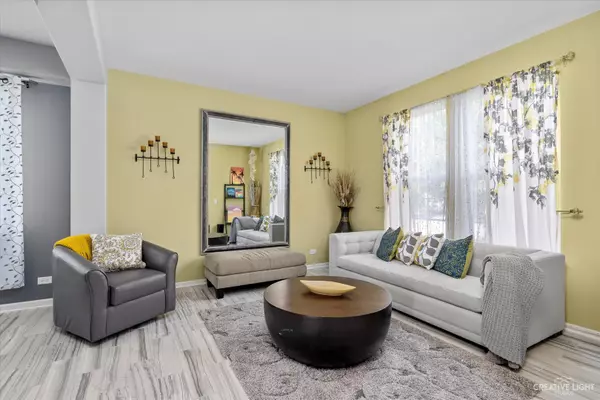$435,000
$435,000
For more information regarding the value of a property, please contact us for a free consultation.
5 Beds
2.5 Baths
2,611 SqFt
SOLD DATE : 12/12/2022
Key Details
Sold Price $435,000
Property Type Single Family Home
Sub Type Detached Single
Listing Status Sold
Purchase Type For Sale
Square Footage 2,611 sqft
Price per Sqft $166
Subdivision Remington Crossing
MLS Listing ID 11646515
Sold Date 12/12/22
Style Traditional
Bedrooms 5
Full Baths 2
Half Baths 1
HOA Fees $23/ann
Year Built 2004
Annual Tax Amount $9,575
Tax Year 2021
Lot Size 9,147 Sqft
Lot Dimensions 162X60X147X36X26
Property Description
SO MUCH ROOM w/ all the right updates in this 4+1 Bedroom, 2.1 Bath, 2611 SF Full Finished Basement & 2 Car Garage home on a Cul-De-Sac street in Aurora's 308 school district! There is almost 4000 SF of Finished Living Space including the Basement! With its expansive retreat-like 5' Fenced Backyard (it's big y'all), Brick Paver Patio & attractive Garden, we bet you'll be the ones hosting all the upcoming football get-togethers and holidays. The Kitchen & Island are to die for with its clean white & gray palette which includes dreamy, swirling Granite Countertops & there is just SO much space to host & move around in w/ ease & seamless swagger! The home also features a savvy Dual Staircase that leads you up to the upstairs Bedrooms and sun-lit open-aired Office area on the spacious landing. Drink your tea or coffee from your Master Bedroom Balcony! New paint (2020), AC (2019), Roof (2018). Carpet is installed only in the Bedrooms & the rest is real Hardwood Flooring & Tile- so cleaning is a cinch! Come see it & make your offer before it's someone else's new gorgeous home...
Location
State IL
County Will
Community Park, Lake, Curbs, Sidewalks, Street Lights, Street Paved
Rooms
Basement Full
Interior
Heating Natural Gas
Cooling Central Air
Fireplace Y
Appliance Range, Microwave, Dishwasher, Disposal
Laundry Gas Dryer Hookup, In Unit, Sink
Exterior
Exterior Feature Balcony, Brick Paver Patio, Storms/Screens
Parking Features Attached
Garage Spaces 2.0
View Y/N true
Roof Type Asphalt
Building
Lot Description Cul-De-Sac, Fenced Yard, Garden, Sidewalks, Streetlights, Wood Fence
Story 2 Stories
Foundation Concrete Perimeter
Sewer Public Sewer
Water Lake Michigan
New Construction false
Schools
Elementary Schools Homestead Elementary School
Middle Schools Murphy Junior High School
High Schools Oswego East High School
School District 308, 308, 308
Others
HOA Fee Include Insurance, Snow Removal
Ownership Fee Simple w/ HO Assn.
Special Listing Condition None
Read Less Info
Want to know what your home might be worth? Contact us for a FREE valuation!

Our team is ready to help you sell your home for the highest possible price ASAP
© 2025 Listings courtesy of MRED as distributed by MLS GRID. All Rights Reserved.
Bought with Venkateshwar Regulapati • Vernon Realty Inc.
"My job is to find and attract mastery-based agents to the office, protect the culture, and make sure everyone is happy! "






