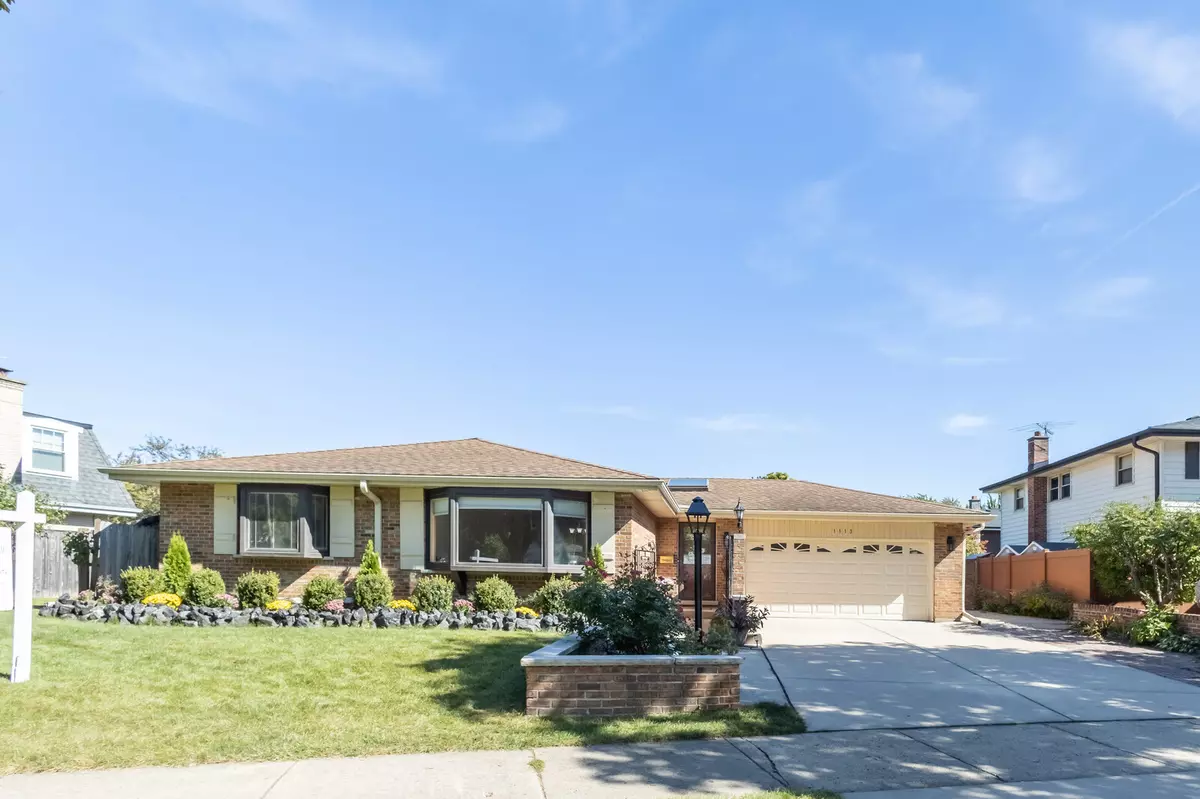$460,000
$489,000
5.9%For more information regarding the value of a property, please contact us for a free consultation.
3 Beds
2.5 Baths
2,400 SqFt
SOLD DATE : 12/09/2022
Key Details
Sold Price $460,000
Property Type Single Family Home
Sub Type Detached Single
Listing Status Sold
Purchase Type For Sale
Square Footage 2,400 sqft
Price per Sqft $191
Subdivision Sycamore Square
MLS Listing ID 11668870
Sold Date 12/09/22
Style Ranch
Bedrooms 3
Full Baths 2
Half Baths 1
Year Built 1968
Annual Tax Amount $9,634
Tax Year 2020
Lot Size 10,624 Sqft
Lot Dimensions 126X178X64X114
Property Description
Location, size and wonderful curb appeal in this spacious all brick ranch with addition in popular Sycamore subdivision. Foyer entrance with 2 skylights light the way to the Updated island cherrywood kitchen with separate breakfast bar and table space, Separate living rm & dr for entertaining, Family room addition with fireplace, and 3 season room. Off the same foyer is the Bay-window living room and separate dining room. This home was once was a 4 bedroom, now a 3, with full basement and 2 car attached garage. Could easily be turned back to a 4th bedroom or maybe an office, off the family room. 1st floor addition family room with fireplace and a screened in porch. 2295 sq ft home and 1534 in the basement. Island cherrywood kitchen with lovely granite counter, breakfast bar separate eating area. Dining room views bay window living rm for gracious formal entertainment. Hardwood under carpets in original Bedrooms only. Bring your ideas for the basement, the space will accommodate you nicely for media, exercise or rec room. Full semi-finished basement. Great A rated schools with popular Hersey H.S. Please note there are no exemptions in taxes on the home and AS IS.
Location
State IL
County Cook
Community Park
Rooms
Basement Full
Interior
Interior Features Skylight(s), Bar-Dry, First Floor Bedroom
Heating Natural Gas
Cooling Central Air
Fireplaces Number 1
Fireplaces Type Attached Fireplace Doors/Screen, Gas Log, Gas Starter
Fireplace Y
Appliance Range, Microwave, Dishwasher, Refrigerator, Washer, Dryer, Stainless Steel Appliance(s)
Laundry Gas Dryer Hookup, In Unit
Exterior
Exterior Feature Screened Patio
Parking Features Attached
Garage Spaces 2.0
View Y/N true
Roof Type Asphalt
Building
Story 1 Story
Foundation Concrete Perimeter
Sewer Public Sewer, Sewer-Storm, Overhead Sewers
Water Lake Michigan
New Construction false
Schools
Elementary Schools Euclid Elementary School
Middle Schools River Trails Middle School
High Schools John Hersey High School
School District 26, 26, 214
Others
HOA Fee Include None
Ownership Fee Simple
Special Listing Condition None
Read Less Info
Want to know what your home might be worth? Contact us for a FREE valuation!

Our team is ready to help you sell your home for the highest possible price ASAP
© 2025 Listings courtesy of MRED as distributed by MLS GRID. All Rights Reserved.
Bought with Viorel Lozneanu • Hometown Real Estate Group LLC
"My job is to find and attract mastery-based agents to the office, protect the culture, and make sure everyone is happy! "






