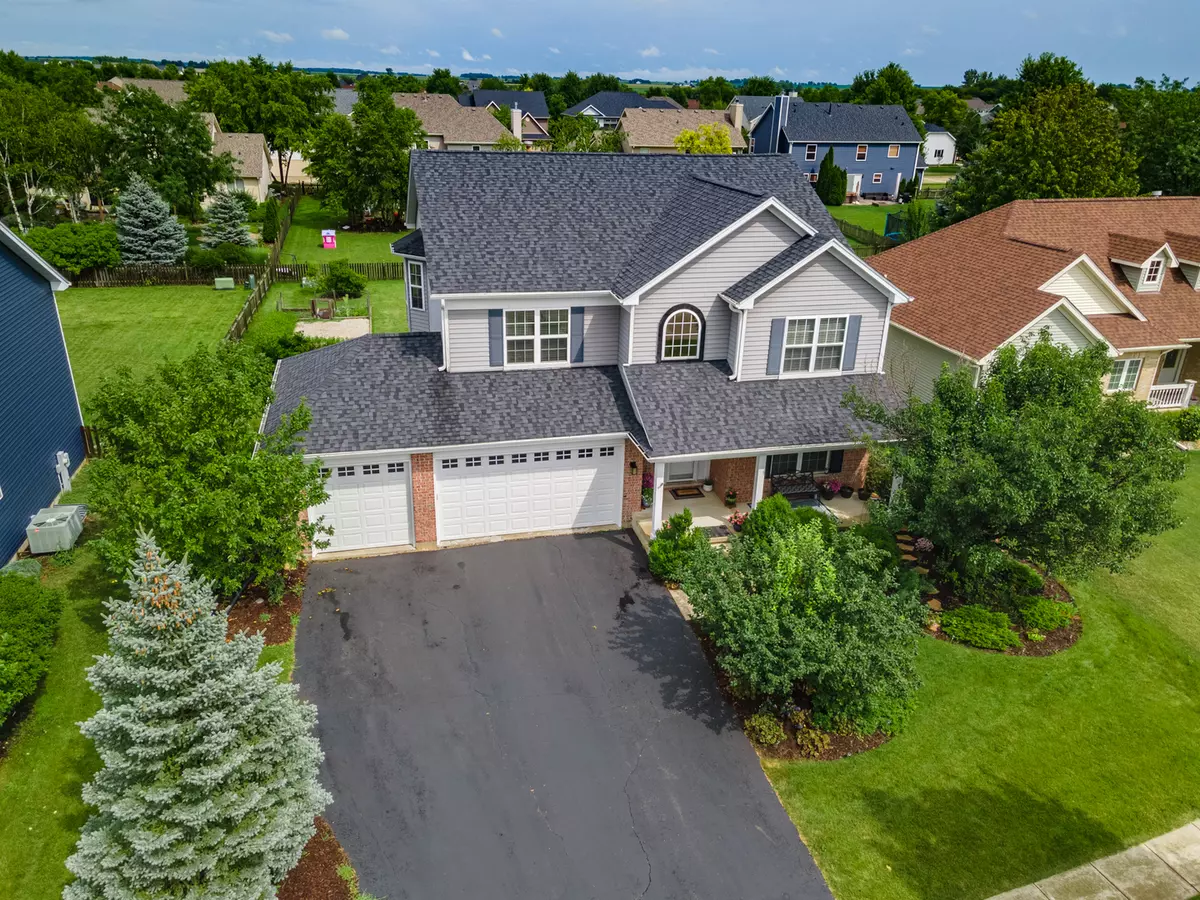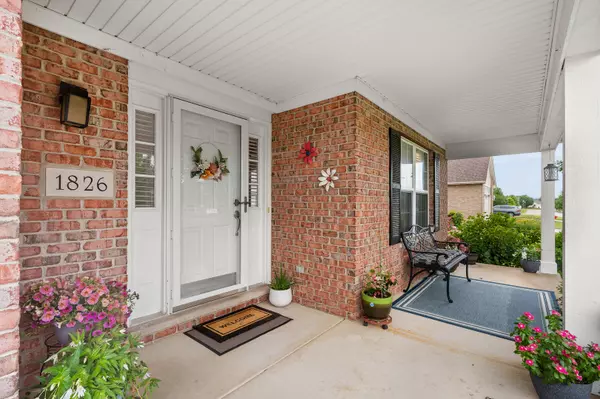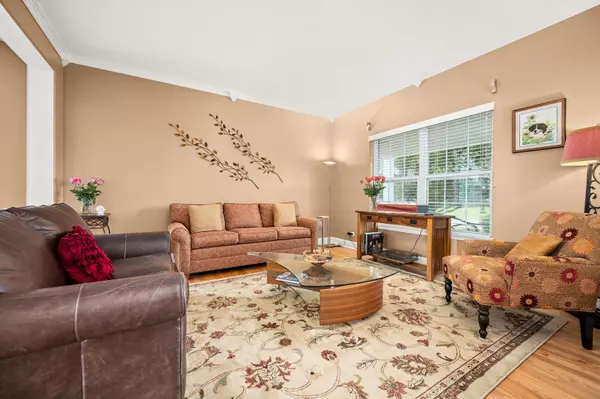$375,000
$375,000
For more information regarding the value of a property, please contact us for a free consultation.
4 Beds
2.5 Baths
2,676 SqFt
SOLD DATE : 11/29/2022
Key Details
Sold Price $375,000
Property Type Single Family Home
Sub Type Detached Single
Listing Status Sold
Purchase Type For Sale
Square Footage 2,676 sqft
Price per Sqft $140
Subdivision Heron Creek
MLS Listing ID 11629926
Sold Date 11/29/22
Style Contemporary
Bedrooms 4
Full Baths 2
Half Baths 1
HOA Fees $25/ann
Year Built 2003
Annual Tax Amount $8,743
Tax Year 2021
Lot Size 0.280 Acres
Lot Dimensions 76X164X75X159
Property Description
This custom built 3144 SF home in the coveted Heron Creek subdivision is ready for move in. Impeccably maintained, the main level and stairway feature newly refinished hardwood. Walk into a spacious foyer with a magnificent chandelier and living room with exquisite crown molding and plantation blinds. The living room, dining room and family room share a three-sided gas fireplace. East-facing windows in the family room bring in abundant daylight and look out into a large backyard. The gourmet kitchen with all new stainless-steel appliances, custom cabinetry with large center island, pendant lights, granite countertops and powerful kitchen exhaust allow for cooking and entertaining guests. Spacious first floor laundry room includes washer dryer, cabinetry, splash sink, closet, and ceramic tile floor. Main level has a half-bath. A gorgeous staircase leads to a second level spacious, hardwood loft, and four bedrooms with luxurious carpeting. The MB features vaulted ceilings and transom window. The ensuite bath features a whirlpool tub, separate shower, double bowl vanity and ceramic tile.The walk-in closet is 12x6 with Elfa custom finished drawers and shelving system. BR 2, 3, and 4 are spacious and feature custom finished closets, ceiling fans with lights, and customized window blinds. The second-floor bath has a double bowl vanity, transom window and linen closet. The basement is professionally finished and includes a welcoming family room with office space and abundant storage. The three-car garage has new glass paneled doors with openers and transmitters. View incredible sunsets from the open front porch as you enjoy the professionally landscaped property.
Location
State IL
County De Kalb
Community Park, Curbs, Sidewalks, Street Lights, Street Paved
Rooms
Basement Full
Interior
Interior Features Vaulted/Cathedral Ceilings, Hardwood Floors, First Floor Laundry, Walk-In Closet(s), Some Carpeting, Special Millwork, Some Window Treatmnt, Separate Dining Room, Some Storm Doors
Heating Natural Gas, Forced Air
Cooling Central Air
Fireplaces Number 1
Fireplaces Type Double Sided, Gas Log
Fireplace Y
Appliance Range, Microwave, Dishwasher, Refrigerator, Washer, Dryer, Disposal, Stainless Steel Appliance(s), Range Hood, Water Purifier Owned, Water Softener Owned, Gas Oven, Range Hood
Laundry Sink
Exterior
Exterior Feature Patio, Porch, Storms/Screens
Parking Features Attached
Garage Spaces 3.0
View Y/N true
Roof Type Asphalt
Building
Lot Description Fenced Yard, Landscaped
Story 2 Stories
Foundation Concrete Perimeter
Sewer Public Sewer
Water Public
New Construction false
Schools
School District 427, 427, 427
Others
HOA Fee Include Insurance
Ownership Fee Simple w/ HO Assn.
Special Listing Condition None
Read Less Info
Want to know what your home might be worth? Contact us for a FREE valuation!

Our team is ready to help you sell your home for the highest possible price ASAP
© 2025 Listings courtesy of MRED as distributed by MLS GRID. All Rights Reserved.
Bought with Diane Hammon • Coldwell Banker Real Estate Group
"My job is to find and attract mastery-based agents to the office, protect the culture, and make sure everyone is happy! "






