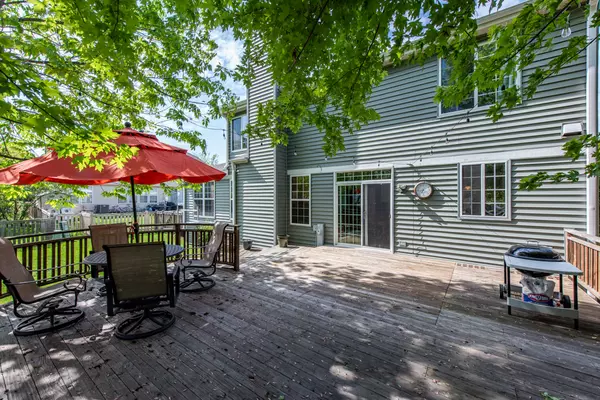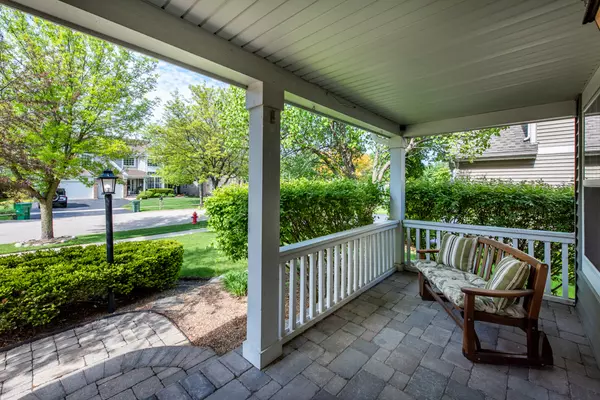$400,000
$415,000
3.6%For more information regarding the value of a property, please contact us for a free consultation.
4 Beds
3 Baths
3,316 SqFt
SOLD DATE : 11/22/2022
Key Details
Sold Price $400,000
Property Type Single Family Home
Sub Type Detached Single
Listing Status Sold
Purchase Type For Sale
Square Footage 3,316 sqft
Price per Sqft $120
Subdivision Concord Oaks
MLS Listing ID 11634763
Sold Date 11/22/22
Style Contemporary
Bedrooms 4
Full Baths 2
Half Baths 2
HOA Fees $12/ann
Year Built 1998
Annual Tax Amount $11,874
Tax Year 2021
Lot Size 9,583 Sqft
Lot Dimensions 99 X 144
Property Description
Most likely the most square footage for the money in the Gurnee area. And it gets even better. Sellers are willing to consider offers that will help buy down buyers interest rate for a lower mortgage payment or help with closing costs. Come see how this can be your Home Sweet Home. Original owners have made so many wonderful memories in this popular expanded Avalon model. Now it is your chance to create your own memories in desirable Concord Oaks. From the paver drive & welcoming front porch to the entertainment size deck out back, this spacious floorplan is perfect for entertaining and everyday living. 3316 sq.ft. of living space plus a finished basement offers plenty of space for everyone. Updated kitchen has cabinets galore, center island, pantry & casual dining space leading to redwood deck and outdoor enjoyment. Huge family room w/cozy fireplace and built-ins will easily fit a crowd. Soaring ceiling, lots of windows to let in the light, beautiful tigerwood flooring, multi-use 1st floor office/den/or addl. BR(?) are just some of the amenities. Primary bedroom features 2 walk-in closets and private bath (w/garden tub & separate shower). 2nd floor loft can be easily converted to addl. BR if needed). Finished basement has huge rec room with built-in bar area, 1/2 bath and abundance of storage/workshop space. Convenient 1st floor laundry room and so much more. Nicely landscaped site is fenced, ideal for tots or pets.
Location
State IL
County Lake
Community Park, Curbs, Sidewalks, Street Lights, Street Paved
Rooms
Basement Partial
Interior
Interior Features Vaulted/Cathedral Ceilings, Skylight(s), Bar-Dry, Hardwood Floors, First Floor Bedroom, First Floor Laundry, Built-in Features, Separate Dining Room
Heating Natural Gas
Cooling Central Air
Fireplaces Number 1
Fireplaces Type Wood Burning, Gas Starter
Fireplace Y
Appliance Range, Microwave, Dishwasher, Refrigerator, Freezer, Washer, Dryer, Disposal
Laundry Gas Dryer Hookup, In Unit
Exterior
Exterior Feature Deck
Parking Features Attached
Garage Spaces 2.0
View Y/N true
Roof Type Asphalt
Building
Lot Description Fenced Yard
Story 2 Stories
Foundation Concrete Perimeter
Sewer Public Sewer
Water Public
New Construction false
Schools
High Schools Warren Township High School
School District 50, 50, 121
Others
HOA Fee Include Other
Ownership Fee Simple w/ HO Assn.
Special Listing Condition None
Read Less Info
Want to know what your home might be worth? Contact us for a FREE valuation!

Our team is ready to help you sell your home for the highest possible price ASAP
© 2025 Listings courtesy of MRED as distributed by MLS GRID. All Rights Reserved.
Bought with Lori Mattice • RE/MAX Showcase
"My job is to find and attract mastery-based agents to the office, protect the culture, and make sure everyone is happy! "






