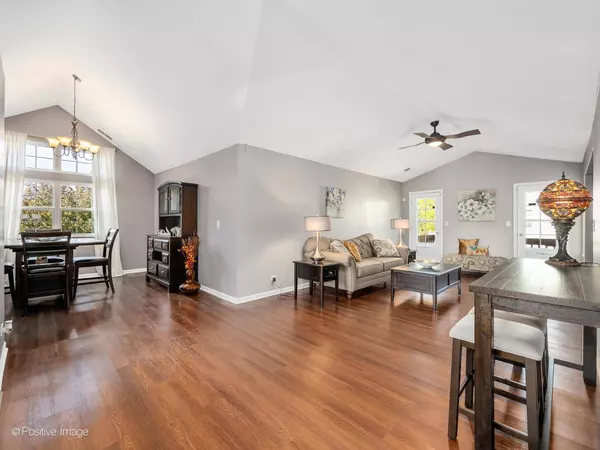$240,000
$235,000
2.1%For more information regarding the value of a property, please contact us for a free consultation.
2 Beds
2 Baths
1,521 SqFt
SOLD DATE : 11/21/2022
Key Details
Sold Price $240,000
Property Type Townhouse
Sub Type Townhouse-2 Story
Listing Status Sold
Purchase Type For Sale
Square Footage 1,521 sqft
Price per Sqft $157
Subdivision Fox Hollow
MLS Listing ID 11639551
Sold Date 11/21/22
Bedrooms 2
Full Baths 2
HOA Fees $248/mo
Year Built 1996
Annual Tax Amount $4,605
Tax Year 2021
Lot Dimensions COMMON
Property Description
Two level townhouse with private entrance and attached 2 car garage in the Fox Hollow subdivision. Perfectly located in a quiet cul-de-sac. Featuring a wonderful layout and 1521 square feet of living space plus basement. Living room has 2 walkout doors leading to the balcony offering beautiful views. Light filled kitchen with newer stainless steel appliances and sink, cherry cabinetry, neutral countertops, and vaulted ceiling in eating area. Formal dining room with volume ceiling and generous sized den also perfect for a home office. Updated master bathroom with counter height double sink vanity and marble countertop, plus separate tub and shower. Master bedroom boasts two walk in closets. Updated light fixtures throughout and newer plank flooring in kitchen, eating area, living and dining rooms. Basement offers excellent storage plus laundry. Close proximity to Randall, Rt 31 corridor & the Fox River!
Location
State IL
County Kane
Rooms
Basement Partial
Interior
Interior Features Vaulted/Cathedral Ceilings, Hardwood Floors, Wood Laminate Floors, Laundry Hook-Up in Unit, Storage
Heating Natural Gas, Forced Air
Cooling Central Air
Fireplace Y
Appliance Range, Microwave, Dishwasher, Refrigerator, Washer, Dryer, Disposal, Stainless Steel Appliance(s), Gas Cooktop, Gas Oven
Laundry Electric Dryer Hookup, In Unit, Sink
Exterior
Exterior Feature Balcony, Storms/Screens
Parking Features Attached
Garage Spaces 2.0
View Y/N true
Roof Type Asphalt
Building
Lot Description Common Grounds
Foundation Concrete Perimeter
Sewer Public Sewer
Water Public
New Construction false
Schools
Elementary Schools Fox Meadow Elementary School
Middle Schools Kenyon Woods Middle School
High Schools South Elgin High School
School District 46, 46, 46
Others
Pets Allowed Cats OK, Dogs OK
HOA Fee Include Lawn Care, Snow Removal, Other
Ownership Condo
Special Listing Condition None
Read Less Info
Want to know what your home might be worth? Contact us for a FREE valuation!

Our team is ready to help you sell your home for the highest possible price ASAP
© 2025 Listings courtesy of MRED as distributed by MLS GRID. All Rights Reserved.
Bought with Kim Alden • Compass
"My job is to find and attract mastery-based agents to the office, protect the culture, and make sure everyone is happy! "






