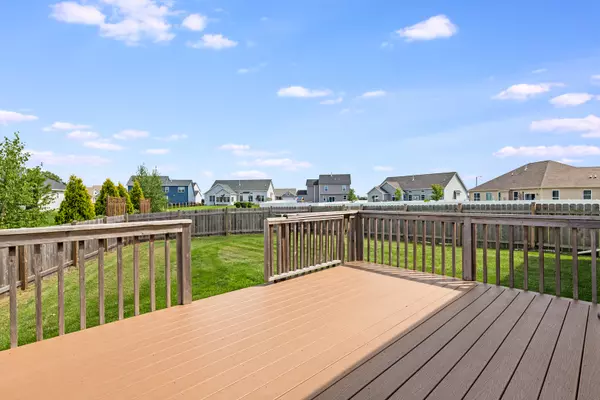$349,900
$349,900
For more information regarding the value of a property, please contact us for a free consultation.
3 Beds
2 Baths
1,761 SqFt
SOLD DATE : 11/16/2022
Key Details
Sold Price $349,900
Property Type Single Family Home
Sub Type Detached Single
Listing Status Sold
Purchase Type For Sale
Square Footage 1,761 sqft
Price per Sqft $198
MLS Listing ID 11624919
Sold Date 11/16/22
Style Ranch
Bedrooms 3
Full Baths 2
HOA Fees $26/qua
Year Built 2018
Annual Tax Amount $8,510
Tax Year 2021
Lot Size 0.340 Acres
Lot Dimensions 14810
Property Description
Why wait to build when you can own this beautiful, modern Ranch in the North Groves Crossings subdivision with great upgrades! Enter your front door into your foyer and enjoy the open concept views. Cooks kitchen features a large granite top island with upgraded farmhouse sink and room for seating. Soaring vaulted ceiling in your living room which combines with dining area. Owners suite including double vanity and tile shower and 2 additional ample sized bedrooms all with brand new carpeting. The full, unfinished basement awaiting your design ideas boasts 9' ceilings, a rough in, tankless water heater providing endless amounts of hot water and a 90% efficiency furnace. Enjoy company and hosting get togethers on your low maintenance composite deck in your fenced in backyard. Let's not forget the 3 car garage with one bay being extra long for storage or work space-possibilities are endless. These sellers didn't hold back and neither should you; schedule your showing today!
Location
State IL
County De Kalb
Community Curbs, Sidewalks, Street Lights, Street Paved
Rooms
Basement Full
Interior
Interior Features Vaulted/Cathedral Ceilings, Wood Laminate Floors, First Floor Bedroom, First Floor Laundry, First Floor Full Bath, Walk-In Closet(s), Ceilings - 9 Foot, Open Floorplan, Some Carpeting, Dining Combo, Granite Counters, Pantry
Heating Natural Gas, Forced Air
Cooling Central Air
Fireplace N
Appliance Range, Microwave, Dishwasher, Refrigerator, Washer, Dryer, Disposal
Exterior
Exterior Feature Deck
Parking Features Attached
Garage Spaces 3.0
View Y/N true
Building
Story 1 Story
Sewer Public Sewer
Water Public
New Construction false
Schools
School District 427, 427, 427
Others
HOA Fee Include None
Ownership Fee Simple
Special Listing Condition None
Read Less Info
Want to know what your home might be worth? Contact us for a FREE valuation!

Our team is ready to help you sell your home for the highest possible price ASAP
© 2025 Listings courtesy of MRED as distributed by MLS GRID. All Rights Reserved.
Bought with Robin Freiman • Coldwell Banker Real Estate Group
"My job is to find and attract mastery-based agents to the office, protect the culture, and make sure everyone is happy! "






